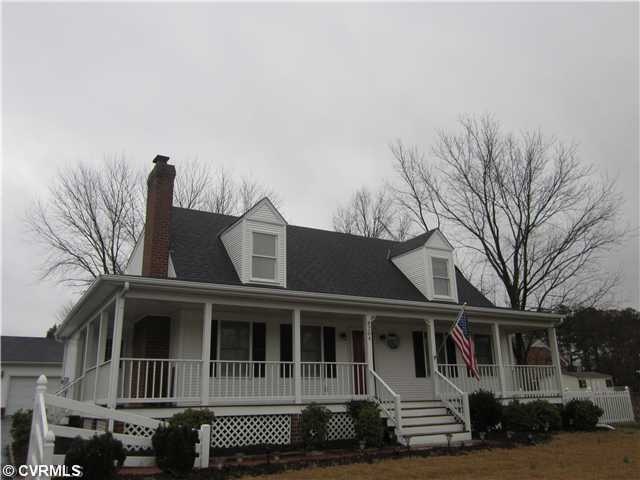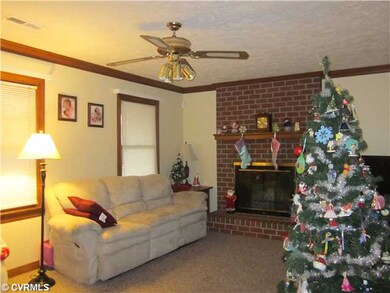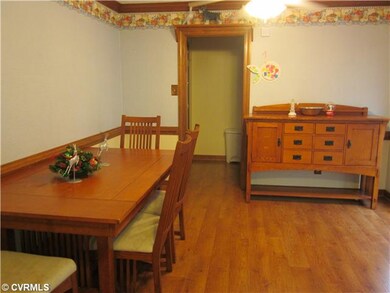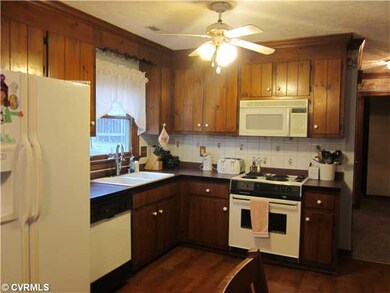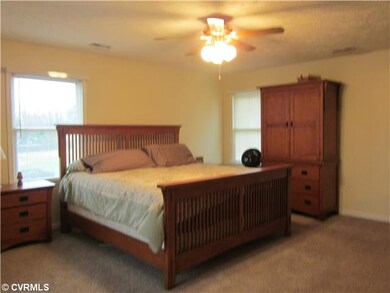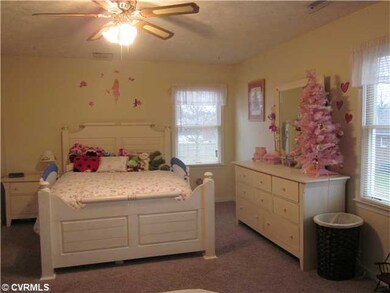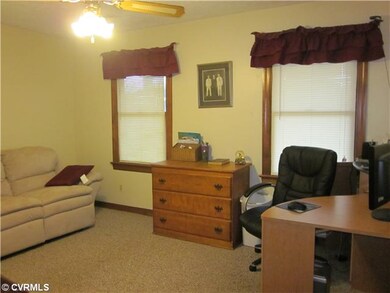
8204 J David Ln Mechanicsville, VA 23111
Highlights
- Wood Flooring
- Laurel Meadow Elementary School Rated A-
- Central Air
About This Home
As of August 2020WOW! Better not wait to make an appointment to see this one and then bring your offer. Nice vinyl sided Cape with two bedrooms and full bath down and two more bedrooms and another full bath upstairs. Welcoming family room with a brick FP. The kitchen has new laminate flooring, a big eat-in area, doors leading to the deck and fenced back yard. This property offers a detached 3 car garage with a FP as well as a shed. Nicely landscaped.
Last Agent to Sell the Property
Hometown Realty License #0225037630 Listed on: 12/26/2011

Home Details
Home Type
- Single Family
Est. Annual Taxes
- $2,796
Year Built
- 1989
Home Design
- Shingle Roof
Interior Spaces
- Property has 1.75 Levels
Flooring
- Wood
- Wall to Wall Carpet
- Laminate
Bedrooms and Bathrooms
- 3 Bedrooms
- 2 Full Bathrooms
Utilities
- Central Air
- Heat Pump System
Listing and Financial Details
- Assessor Parcel Number 8725-24-0004
Ownership History
Purchase Details
Home Financials for this Owner
Home Financials are based on the most recent Mortgage that was taken out on this home.Purchase Details
Home Financials for this Owner
Home Financials are based on the most recent Mortgage that was taken out on this home.Purchase Details
Purchase Details
Home Financials for this Owner
Home Financials are based on the most recent Mortgage that was taken out on this home.Purchase Details
Home Financials for this Owner
Home Financials are based on the most recent Mortgage that was taken out on this home.Similar Homes in Mechanicsville, VA
Home Values in the Area
Average Home Value in this Area
Purchase History
| Date | Type | Sale Price | Title Company |
|---|---|---|---|
| Warranty Deed | $269,950 | Attorney | |
| Special Warranty Deed | $189,950 | -- | |
| Warranty Deed | $195,250 | -- | |
| Warranty Deed | $219,000 | -- | |
| Deed | $159,950 | -- |
Mortgage History
| Date | Status | Loan Amount | Loan Type |
|---|---|---|---|
| Open | $265,059 | FHA | |
| Previous Owner | $30,000 | Stand Alone Second | |
| Previous Owner | $189,950 | New Conventional | |
| Previous Owner | $197,000 | New Conventional | |
| Previous Owner | $200,000 | New Conventional | |
| Previous Owner | $25,467 | Unknown | |
| Previous Owner | $159,950 | No Value Available |
Property History
| Date | Event | Price | Change | Sq Ft Price |
|---|---|---|---|---|
| 08/28/2020 08/28/20 | Sold | $269,950 | 0.0% | $163 / Sq Ft |
| 06/25/2020 06/25/20 | Pending | -- | -- | -- |
| 06/04/2020 06/04/20 | For Sale | $269,950 | +42.1% | $163 / Sq Ft |
| 02/28/2012 02/28/12 | Sold | $189,950 | 0.0% | $115 / Sq Ft |
| 01/09/2012 01/09/12 | Pending | -- | -- | -- |
| 12/26/2011 12/26/11 | For Sale | $189,950 | -- | $115 / Sq Ft |
Tax History Compared to Growth
Tax History
| Year | Tax Paid | Tax Assessment Tax Assessment Total Assessment is a certain percentage of the fair market value that is determined by local assessors to be the total taxable value of land and additions on the property. | Land | Improvement |
|---|---|---|---|---|
| 2025 | $2,796 | $345,200 | $90,000 | $255,200 |
| 2024 | $2,703 | $333,700 | $85,000 | $248,700 |
| 2023 | $2,390 | $310,400 | $80,000 | $230,400 |
| 2022 | $2,236 | $276,100 | $75,000 | $201,100 |
| 2021 | $2,122 | $262,000 | $70,000 | $192,000 |
| 2020 | $2,063 | $254,700 | $65,000 | $189,700 |
| 2019 | $1,656 | $204,400 | $55,000 | $149,400 |
| 2018 | $1,656 | $204,400 | $55,000 | $149,400 |
| 2017 | $1,656 | $204,400 | $55,000 | $149,400 |
| 2016 | $1,656 | $204,400 | $55,000 | $149,400 |
| 2015 | $1,494 | $184,400 | $55,000 | $129,400 |
| 2014 | $1,494 | $184,400 | $55,000 | $129,400 |
Agents Affiliated with this Home
-

Seller's Agent in 2020
Ryan Medlin
RE/MAX
(804) 612-4753
49 in this area
295 Total Sales
-
M
Buyer's Agent in 2020
Mike Goleski
Hometown Realty
(804) 839-9944
6 in this area
23 Total Sales
-

Seller's Agent in 2012
Deane Cheatham
Hometown Realty
(804) 726-4533
24 in this area
380 Total Sales
Map
Source: Central Virginia Regional MLS
MLS Number: 1132015
APN: 8725-24-0004
- 6437 Bellflower Cir
- 8167 Surrey Ct
- 7016 Narragansett Ct
- 6835 Turnage Ln
- 6267 Lake Point Dr
- 6454 Midday Ln
- 6456 Midday Ln
- 6758 Gardenbrook Way
- 8047 Creekside Village Dr
- 7085 Foxlair Dr
- 8359 Wetherden Dr
- 7122 Sugar Oak Ct
- 7980 Elliott Dr
- 0 Spicewood Dr
- 6184 Midnight Dr
- 8253 Skirmish Ln
- 8254 Skirmish Ln
- 7497 Pebble Lake Dr
- 8264 Siege Rd
- 7162 Plum Grove Ct
