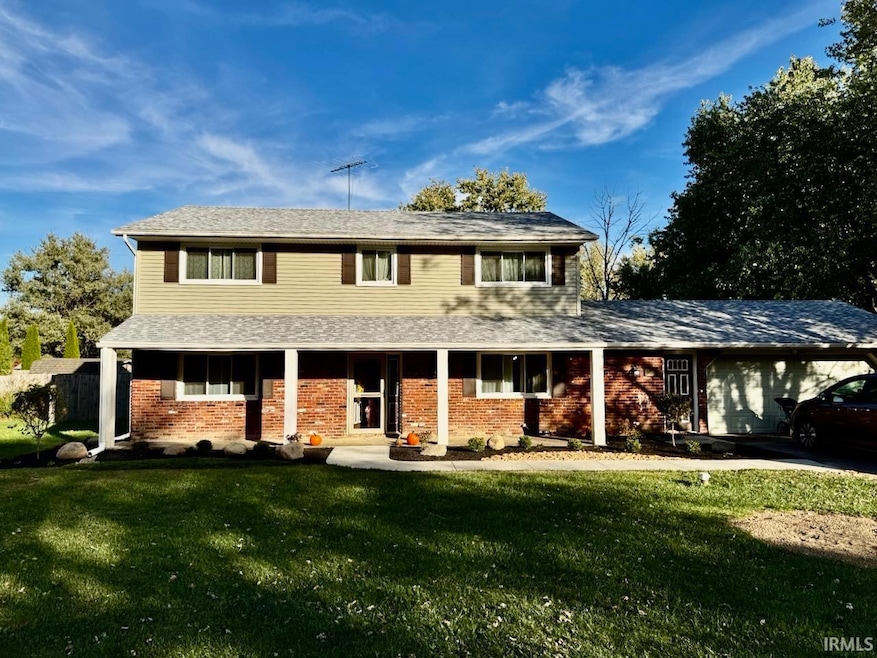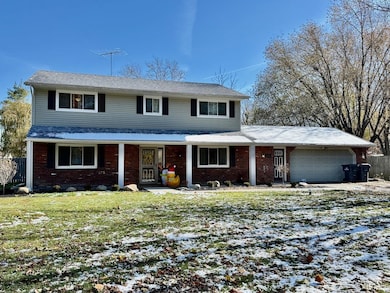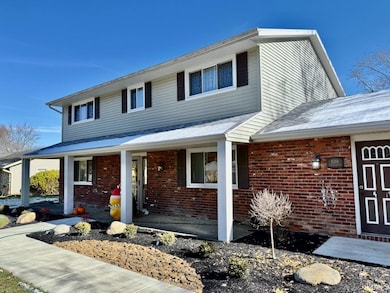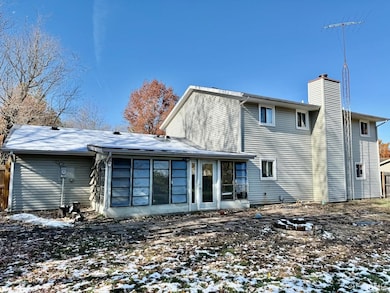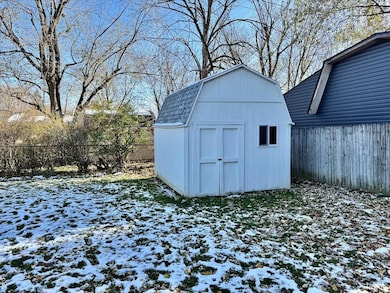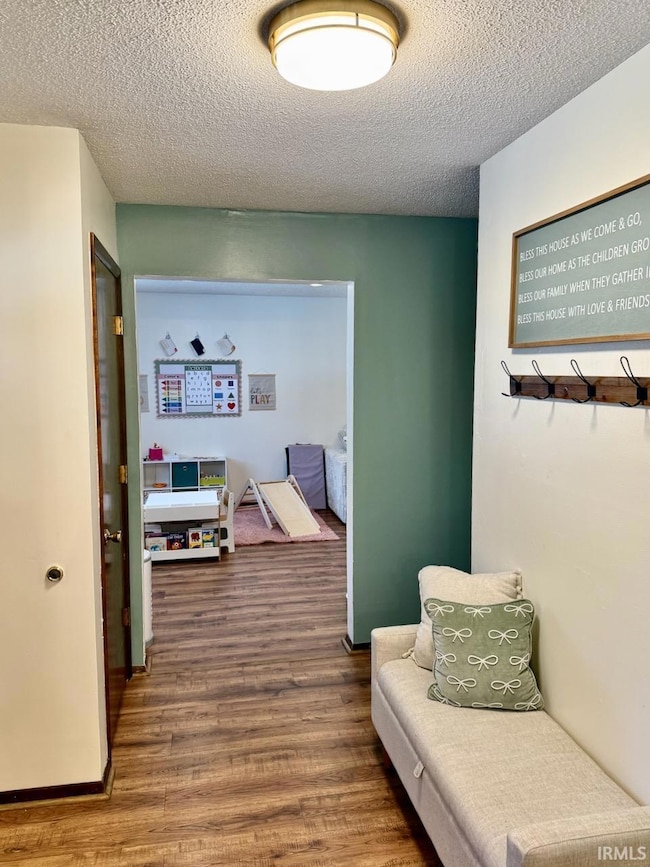
8204 N Tahoe Dr Muncie, IN 47303
Estimated payment $1,867/month
Highlights
- Traditional Architecture
- 2 Car Attached Garage
- Bathtub with Shower
- Royerton Elementary School Rated A-
- Walk-In Closet
- Landscaped
About This Home
Located in the highly sought-after Country Village Estates, this classic two-story home offers space, comfort, and a long list of updates—making it truly move-in ready. Inside, you’ll find both a welcoming living room with a fireplace and a separate family room, plus a main-floor office perfect for work or study. The home offers 4 bedrooms, 2.5 baths, a convenient 2-car attached garage, and a fully fenced backyard ideal for pets, play, or outdoor entertaining. Updates include extensive new flooring, energy-efficient windows with a lifetime transferable warranty, a new roof, gutters, siding, an updated ensuite shower and tub/shower combo, fresh staircase carpentry details, and a brand new HVAC system. As part of Country Village Estates, you’ll enjoy access to a neighborhood pool, playground, and quiet streets—plus the added benefit of being in the Delta Schools district. This is a fantastic opportunity in a popular community—come take a look! Virtual tour now live.
Listing Agent
Coldwell Banker Real Estate Group Brokerage Phone: 317-701-5006 Listed on: 11/22/2025

Home Details
Home Type
- Single Family
Est. Annual Taxes
- $1,802
Year Built
- Built in 1976
Lot Details
- 0.34 Acre Lot
- Lot Dimensions are 100x150
- Rural Setting
- Property is Fully Fenced
- Chain Link Fence
- Landscaped
- Level Lot
Parking
- 2 Car Attached Garage
- Garage Door Opener
- Driveway
- Off-Street Parking
Home Design
- Traditional Architecture
- Brick Exterior Construction
- Slab Foundation
- Shingle Roof
- Asphalt Roof
- Vinyl Construction Material
Interior Spaces
- 2-Story Property
- Ceiling Fan
- Wood Burning Fireplace
Kitchen
- Electric Oven or Range
- Laminate Countertops
- Disposal
Bedrooms and Bathrooms
- 4 Bedrooms
- Walk-In Closet
- Bathtub with Shower
Laundry
- Laundry on main level
- Washer and Electric Dryer Hookup
Location
- Suburban Location
Schools
- Royerton Elementary School
- Delta Middle School
- Delta High School
Utilities
- Forced Air Heating and Cooling System
- SEER Rated 13+ Air Conditioning Units
- Heat Pump System
- Private Company Owned Well
- Well
- Cable TV Available
Community Details
- Country Village Subdivision
Listing and Financial Details
- Assessor Parcel Number 18-07-17-454-011.000-006
- Seller Concessions Offered
Matterport 3D Tour
Map
Home Values in the Area
Average Home Value in this Area
Tax History
| Year | Tax Paid | Tax Assessment Tax Assessment Total Assessment is a certain percentage of the fair market value that is determined by local assessors to be the total taxable value of land and additions on the property. | Land | Improvement |
|---|---|---|---|---|
| 2024 | $1,803 | $225,800 | $27,800 | $198,000 |
| 2023 | $1,749 | $225,800 | $27,800 | $198,000 |
| 2022 | $1,663 | $208,300 | $27,800 | $180,500 |
| 2021 | $1,775 | $203,600 | $27,300 | $176,300 |
| 2020 | $1,449 | $171,900 | $24,900 | $147,000 |
| 2019 | $1,202 | $156,300 | $22,600 | $133,700 |
| 2018 | $1,065 | $148,800 | $21,500 | $127,300 |
| 2017 | $1,009 | $145,400 | $21,500 | $123,900 |
| 2016 | $1,086 | $154,300 | $21,500 | $132,800 |
| 2014 | $983 | $155,600 | $20,500 | $135,100 |
| 2013 | -- | $149,200 | $20,500 | $128,700 |
Property History
| Date | Event | Price | List to Sale | Price per Sq Ft | Prior Sale |
|---|---|---|---|---|---|
| 11/22/2025 11/22/25 | For Sale | $325,000 | +14.8% | $123 / Sq Ft | |
| 01/13/2025 01/13/25 | Sold | $283,000 | -2.4% | $107 / Sq Ft | View Prior Sale |
| 11/25/2024 11/25/24 | Pending | -- | -- | -- | |
| 11/08/2024 11/08/24 | Price Changed | $289,900 | -1.7% | $110 / Sq Ft | |
| 10/25/2024 10/25/24 | For Sale | $295,000 | +18.0% | $112 / Sq Ft | |
| 06/13/2023 06/13/23 | Sold | $250,000 | +0.8% | $102 / Sq Ft | View Prior Sale |
| 05/05/2023 05/05/23 | Pending | -- | -- | -- | |
| 05/03/2023 05/03/23 | For Sale | $247,900 | -- | $102 / Sq Ft |
Purchase History
| Date | Type | Sale Price | Title Company |
|---|---|---|---|
| Warranty Deed | -- | None Listed On Document | |
| Warranty Deed | $283,000 | None Listed On Document | |
| Warranty Deed | $250,000 | Ata National Title |
Mortgage History
| Date | Status | Loan Amount | Loan Type |
|---|---|---|---|
| Open | $254,700 | New Conventional | |
| Closed | $254,700 | New Conventional | |
| Previous Owner | $245,471 | FHA |
About the Listing Agent

Steve is a native of Muncie and a graduate of Indiana University with a BA in Economics. He earned his real estate license in 1995 and was a home builder/developer in Henry County. Steve is now a full-time residential realtor® in Muncie. His mother is Linda Needham, now retired in 2014 from 33 years at Coldwell Banker Lunsford. Steve earned the prestigious Coldwell Banker International President’s Premier award in 2015-2024, the highest award from Coldwell Banker, for his superior service to
Steve's Other Listings
Source: Indiana Regional MLS
MLS Number: 202547017
APN: 18-07-17-454-011.000-006
- 2116 W Sacramento Dr
- 2117 W Sacramento Dr
- 2100 W Royerton Rd
- 1611 W Red Maple Rd
- 7100 N Wheeling Ave
- 7972 N Royerton Park Dr
- 7408 N Janna Dr
- 3004 Claybridge Ln
- 6226 N Wheeling Ave
- 2805 W Preserve Ln
- 4609 W Clearlake Ct
- 0 N Moore Rd Unit 202532976
- 4917 N Wheeling Parcel B Ave
- 4917 N Wheeling Ave
- 5205 N Grass Way
- 10705 N Wheeling Ave
- 1901 W Riggin Rd
- 5109 N Leslie Dr
- 3400 W Riggin Rd Unit 48
- 3400 W Riggin Rd Unit 6
- 3110 W Cypress Dr
- 3206 W Cypress Dr
- 9901 N State Road 3
- 9901 N State Road 3 Unit 21
- 9901 Indiana 3 Unit 23
- 9901 Indiana 3 Unit 116
- 9901 Indiana 3 Unit 18
- 9901 Indiana 3 Unit 113
- 9901 Indiana 3 Unit 4
- 4049 N Everett Rd
- 2113 W Christy Ln
- 4100 W Woods Edge Ln
- 4700 W Woods Edge Ln
- 3701 N Marleon Dr
- 4500 W Bethel Ave
- 125 E Old Field Ln
- 2821 N Everbrook Ln
- 2720 N Silvertree Ln
- 3015 W Bethel Ave
- 212 E Andover Ave
