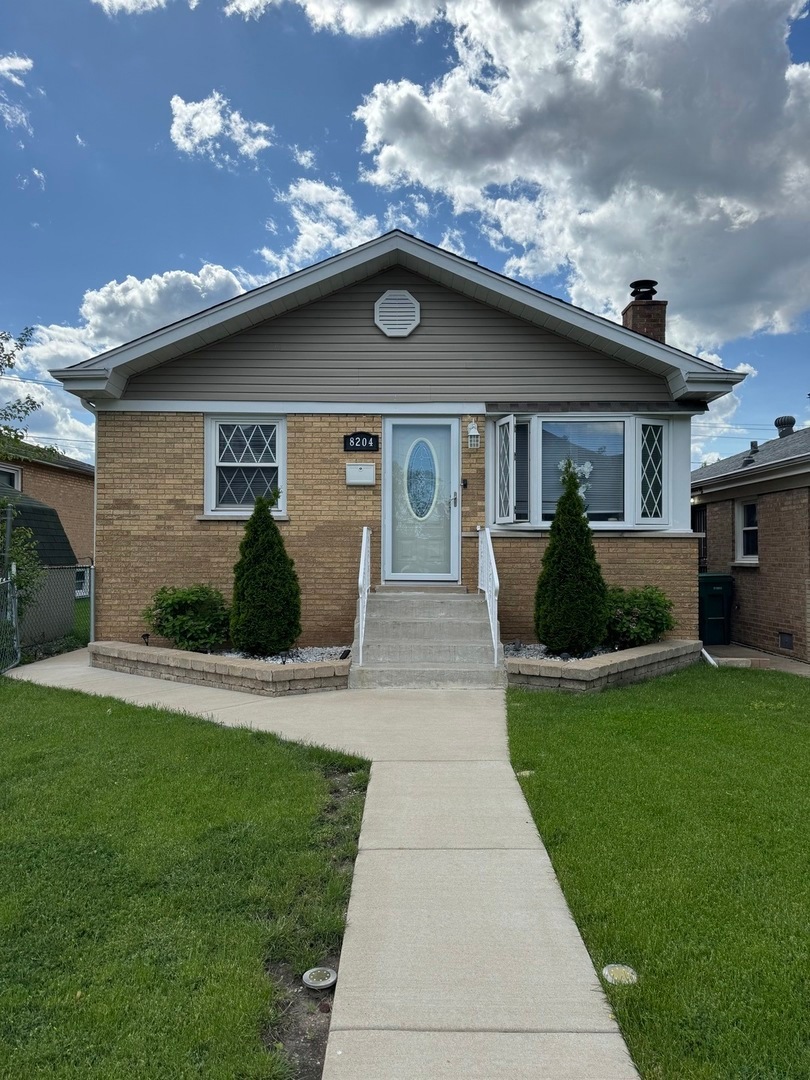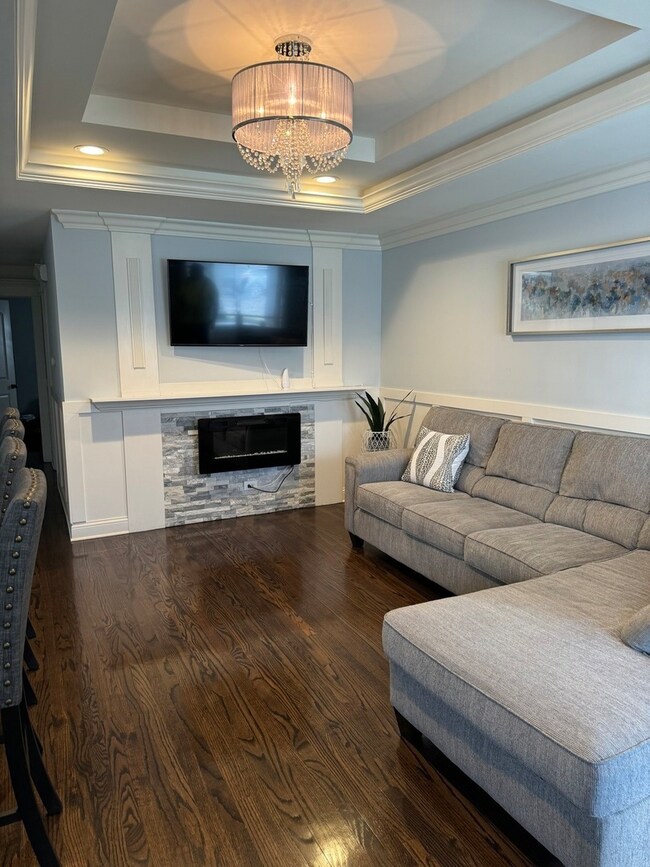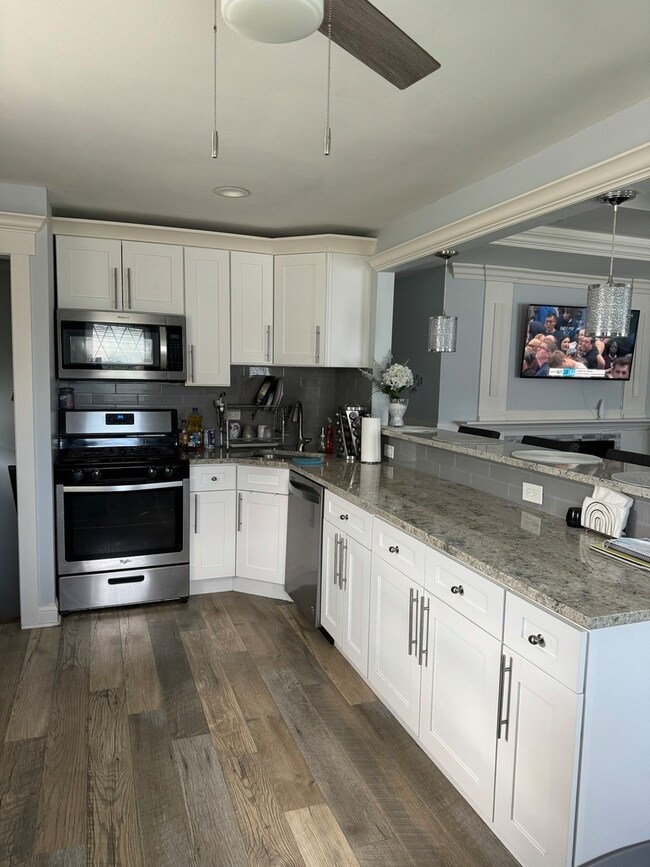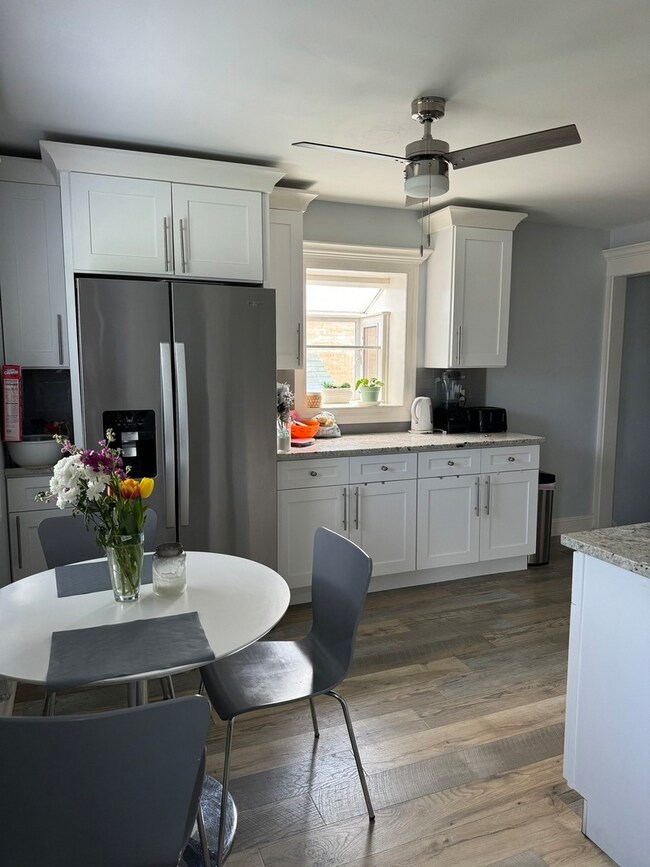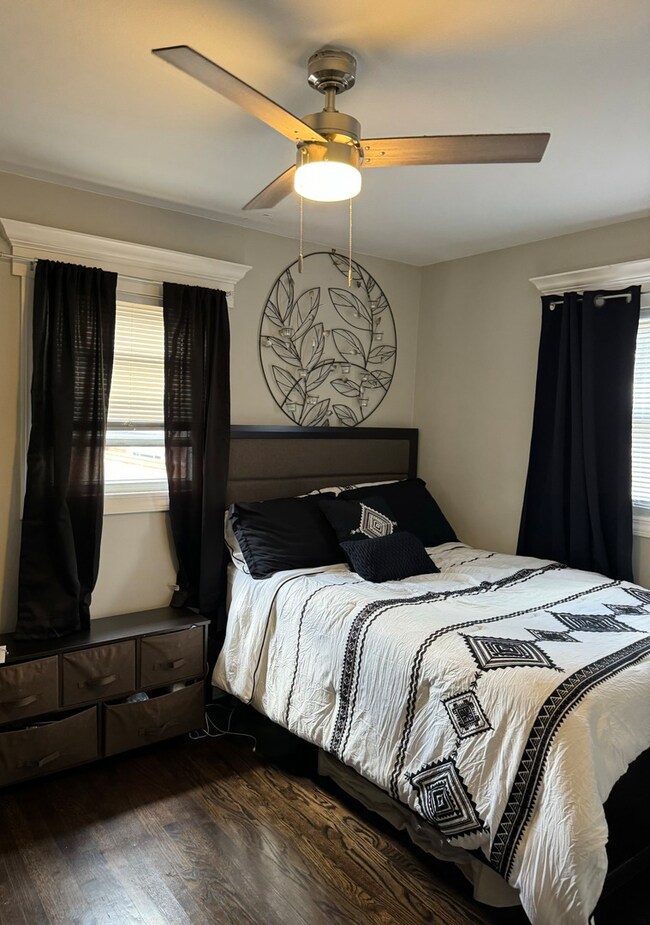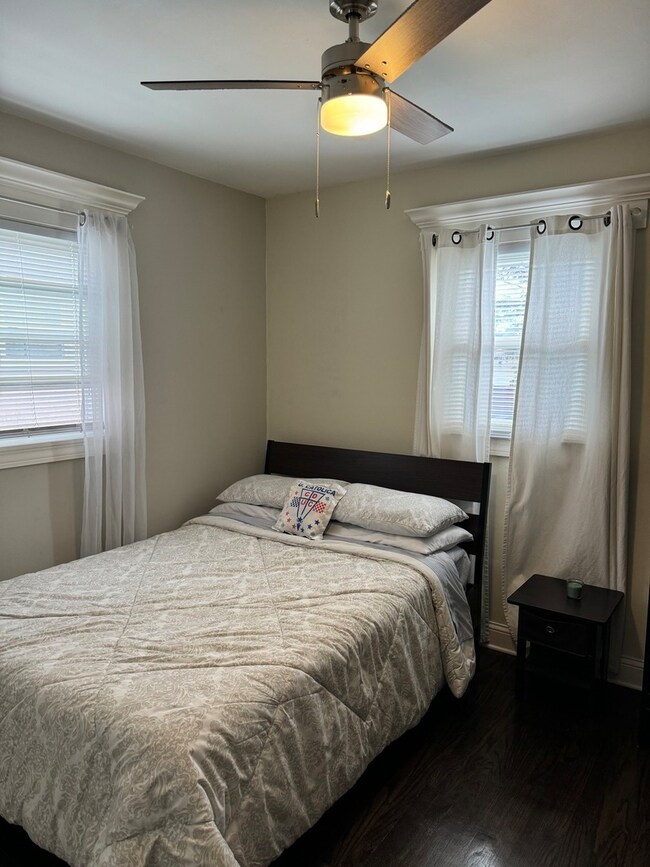
8204 Newland Ave Burbank, IL 60459
Highlights
- Gated Community
- Vaulted Ceiling
- Wood Flooring
- Family Room with Fireplace
- Ranch Style House
- 2 Car Detached Garage
About This Home
As of August 2024BEAUTIFULLY REMODELED RAISED RANCH WITH 4 BEDROOMS* OPEN KITCHEN WITH WHITE SHAKER CABINETS, BREAKFAST BAR, GRANITE COUNTER TOPS, GLASS BACKSPLASH, STAINLESS STEEL APPLIANCES. SPACIOUS LIVING ROOM WITH VAULTED CEILINGS, RECESS LIGHTS, CROWN MOLDINGS AND WAINSCOTING, LUXURY BATHROOMS WITH CUSTOM DESIGNS TITLES, MODERN VANITIES, SHOWER WITH BODY SPRAY* GLEAMING REFINISHED HARDWOOD FLOORS* FULLY FINISHED BASEMENT* FAMILY ROOM WITH WOOD BURNING FIREPLACE, WET BAR, BATHROOM, LAUNDRY AND ADDITIONAL ROOM* NEW FURNACE NEW GARAGE NEW SIDEWALKS NEW LANDSCAPE NEW FENCE AND MORE...WASHER AND DRYER ARE EXCLUDED FROM SALE. EARNEST MONEY NOT HELD BY LISTING OFFICE
Last Agent to Sell the Property
HomeSmart Realty Group License #475166392 Listed on: 06/25/2024

Home Details
Home Type
- Single Family
Est. Annual Taxes
- $4,727
Year Renovated
- 2021
Lot Details
- 3,690 Sq Ft Lot
Parking
- 2 Car Detached Garage
- Garage Door Opener
- Parking Included in Price
Home Design
- Ranch Style House
- Brick Exterior Construction
- Asphalt Roof
- Concrete Perimeter Foundation
Interior Spaces
- 1,200 Sq Ft Home
- Wet Bar
- Vaulted Ceiling
- Wood Burning Fireplace
- Electric Fireplace
- Family Room with Fireplace
- 2 Fireplaces
- Living Room with Fireplace
- Wood Flooring
Kitchen
- Range
- Microwave
- Dishwasher
Bedrooms and Bathrooms
- 3 Bedrooms
- 4 Potential Bedrooms
- Bathroom on Main Level
- 2 Full Bathrooms
- Shower Body Spray
- Separate Shower
Finished Basement
- Basement Fills Entire Space Under The House
- Finished Basement Bathroom
Schools
- Rosa G Maddock Elementary School
- Liberty Junior High School
- Reavis High School
Utilities
- Forced Air Heating and Cooling System
- Heating System Uses Natural Gas
- Lake Michigan Water
Community Details
- Gated Community
Listing and Financial Details
- Homeowner Tax Exemptions
Ownership History
Purchase Details
Home Financials for this Owner
Home Financials are based on the most recent Mortgage that was taken out on this home.Purchase Details
Home Financials for this Owner
Home Financials are based on the most recent Mortgage that was taken out on this home.Purchase Details
Home Financials for this Owner
Home Financials are based on the most recent Mortgage that was taken out on this home.Similar Homes in Burbank, IL
Home Values in the Area
Average Home Value in this Area
Purchase History
| Date | Type | Sale Price | Title Company |
|---|---|---|---|
| Warranty Deed | $378,000 | Citywide Title | |
| Warranty Deed | $320,000 | Fidelity National Title | |
| Warranty Deed | $172,000 | Baird & Warner Ttl Svcs Inc |
Mortgage History
| Date | Status | Loan Amount | Loan Type |
|---|---|---|---|
| Open | $302,400 | New Conventional | |
| Previous Owner | $310,400 | New Conventional |
Property History
| Date | Event | Price | Change | Sq Ft Price |
|---|---|---|---|---|
| 08/16/2024 08/16/24 | Sold | $378,000 | -2.8% | $315 / Sq Ft |
| 07/17/2024 07/17/24 | Pending | -- | -- | -- |
| 06/25/2024 06/25/24 | For Sale | $389,000 | +21.6% | $324 / Sq Ft |
| 04/30/2021 04/30/21 | Sold | $320,000 | +1.6% | $267 / Sq Ft |
| 03/30/2021 03/30/21 | Pending | -- | -- | -- |
| 03/25/2021 03/25/21 | For Sale | $314,900 | +83.1% | $262 / Sq Ft |
| 10/09/2020 10/09/20 | Sold | $172,000 | +4.2% | $154 / Sq Ft |
| 09/22/2020 09/22/20 | Pending | -- | -- | -- |
| 09/22/2020 09/22/20 | For Sale | $165,000 | -4.1% | $147 / Sq Ft |
| 09/21/2020 09/21/20 | Off Market | $172,000 | -- | -- |
| 09/19/2020 09/19/20 | For Sale | $165,000 | -- | $147 / Sq Ft |
Tax History Compared to Growth
Tax History
| Year | Tax Paid | Tax Assessment Tax Assessment Total Assessment is a certain percentage of the fair market value that is determined by local assessors to be the total taxable value of land and additions on the property. | Land | Improvement |
|---|---|---|---|---|
| 2024 | $5,797 | $22,000 | $2,306 | $19,694 |
| 2023 | $5,158 | $22,000 | $2,306 | $19,694 |
| 2022 | $5,158 | $16,798 | $2,030 | $14,768 |
| 2021 | $6,198 | $16,796 | $2,029 | $14,767 |
| 2020 | $904 | $14,531 | $2,029 | $12,502 |
| 2019 | $1,005 | $16,854 | $1,845 | $15,009 |
| 2018 | $978 | $16,854 | $1,845 | $15,009 |
| 2017 | $929 | $16,854 | $1,845 | $15,009 |
| 2016 | $1,783 | $13,721 | $1,568 | $12,153 |
| 2015 | $1,803 | $13,721 | $1,568 | $12,153 |
| 2014 | $1,712 | $13,721 | $1,568 | $12,153 |
| 2013 | $1,601 | $16,178 | $1,568 | $14,610 |
Agents Affiliated with this Home
-
Ada Ramirez

Seller's Agent in 2024
Ada Ramirez
HomeSmart Realty Group
(312) 287-3781
2 in this area
59 Total Sales
-
Lina Aguilar

Buyer's Agent in 2024
Lina Aguilar
Smart Home Realty
(402) 637-4645
1 in this area
27 Total Sales
-
Kathy Paluch
K
Seller's Agent in 2021
Kathy Paluch
Realty One Group Heartland
(708) 645-8500
12 in this area
35 Total Sales
-
Deborah Kantor

Seller's Agent in 2020
Deborah Kantor
Baird Warner
(630) 404-4435
1 in this area
41 Total Sales
Map
Source: Midwest Real Estate Data (MRED)
MLS Number: 12094479
APN: 19-31-113-018-0000
- 8053 Newland Ave
- 8132 Oak Park Ave
- 7121 W 82nd St
- 7117 W 82nd Place
- 7030 W 84th St
- 7025 W 84th St
- 8356 Oak Park Ave
- 8013 Neva Ave
- 8001 Rutherford Ave
- 8601 Newland Ave
- 7804 Newland Ave
- 7943 Natoma Ave
- 8632 New England Ave
- 7736 Oak Park Ave
- 7715 New England Ave
- 7720 Newland Ave
- 6437 W 82nd St
- 8646 S Nagle Ave
- 6425 W 83rd Place
- 7345 W 85th Place Unit 3A
