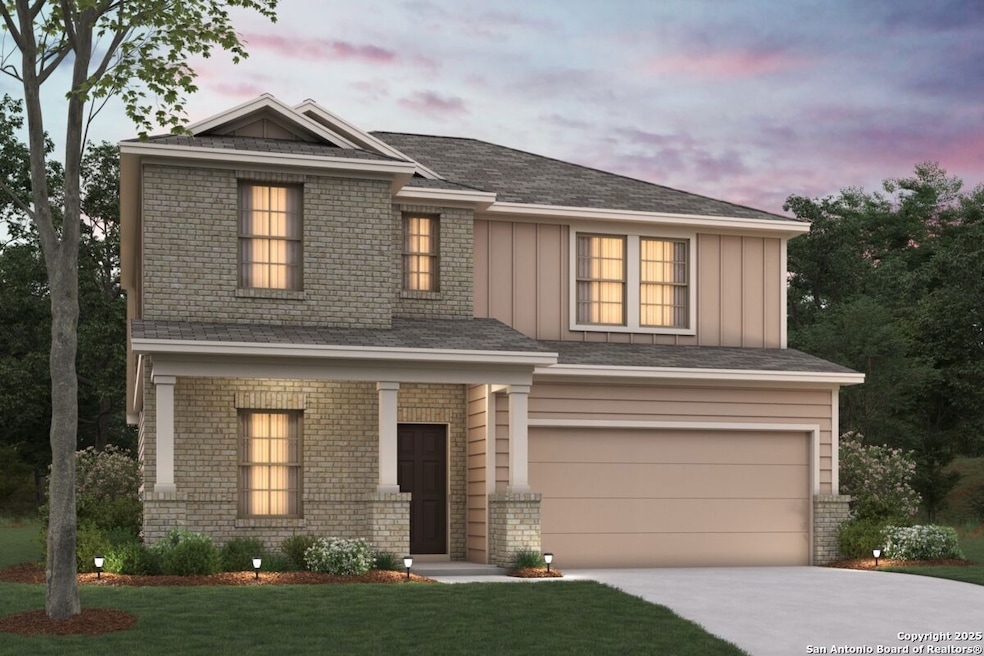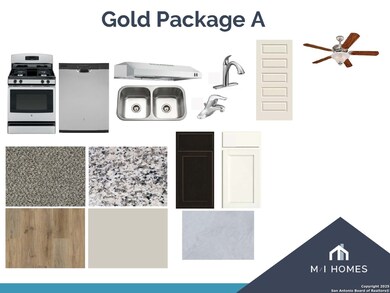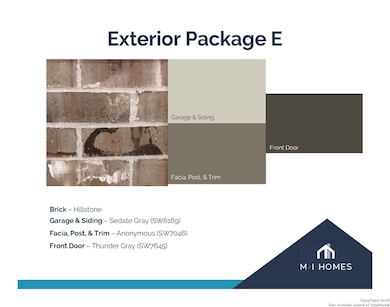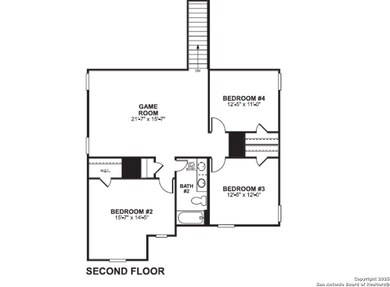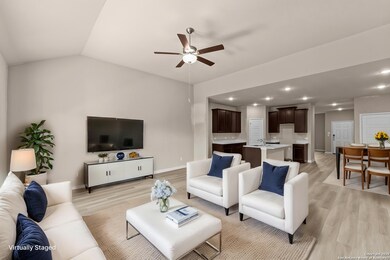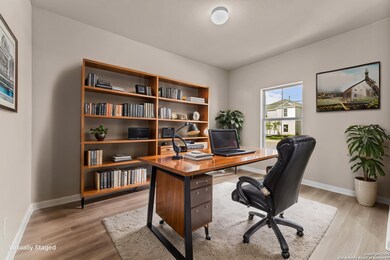
8205 Foxtail Fork San Antonio, TX 78222
Southeast Side NeighborhoodEstimated payment $2,301/month
Highlights
- New Construction
- Laundry Room
- Carpet
- Eat-In Kitchen
- Central Heating and Cooling System
About This Home
**ESTIMATED COMPLETION DATE AUGUST/SEPTEMBER 2025** New 4-Bedroom Home for Sale in San Antonio, TX Welcome to 8205 Foxtail Fork, San Antonio, TX - a beautiful new construction home built by M/I Homes offering 2,416 square feet of thoughtfully designed living space. This exceptional home features: * 4 bedrooms including owner's bedroom located on the first floor * 3 bathrooms for convenience and privacy * Open-concept living space perfect for entertaining and everyday living * Professional-grade kitchen with ample counter space * High-quality finishes throughout The layout of this home maximizes both functionality and comfort, with an intelligent design that creates a seamless flow between rooms. Large windows allow natural light to flood the interior spaces, creating a bright and welcoming atmosphere. The owner's bedroom retreat on the main level provides privacy and convenience, featuring an en-suite bathroom and generous closet space. The additional bedrooms offer comfortable accommodations for family members or guests. This newly constructed home combines quality craftsmanship with thoughtful design elements. The attention to detail is evident in every aspect of the construction, from the solid foundation to the carefully selected fixtures. Nestled in a developing neighborhood, this home provides a perfect balance of comfort and style. The surrounding area offers a peaceful setting while remaining accessible to essential amenities. M/I Homes has built this residence with careful attention to detail, ensuring quality construction and elegant design. Experience the pride of owning a new construction home with the benefits of modern systems and finishes that require minimal maintenance.
Last Listed By
Jaclyn Calhoun
Escape Realty Listed on: 05/12/2025
Home Details
Home Type
- Single Family
Year Built
- Built in 2025 | New Construction
Lot Details
- 6,534 Sq Ft Lot
HOA Fees
- $29 Monthly HOA Fees
Parking
- 2 Car Garage
Home Design
- Brick Exterior Construction
- Slab Foundation
- Composition Roof
Interior Spaces
- 2,416 Sq Ft Home
- Property has 2 Levels
- Permanent Attic Stairs
Kitchen
- Eat-In Kitchen
- Gas Cooktop
- Stove
- Microwave
- Dishwasher
- Disposal
Flooring
- Carpet
- Vinyl
Bedrooms and Bathrooms
- 4 Bedrooms
- 3 Full Bathrooms
Laundry
- Laundry Room
- Washer Hookup
Schools
- Highland F Elementary School
- Legacy Middle School
- E Central High School
Utilities
- Central Heating and Cooling System
- Heating System Uses Natural Gas
Community Details
- $395 HOA Transfer Fee
- Alamo Management Group Association
- Built by M/I Homes
- Agave Subdivision
- Mandatory home owners association
Listing and Financial Details
- Legal Lot and Block 29 / 01
Map
Home Values in the Area
Average Home Value in this Area
Property History
| Date | Event | Price | Change | Sq Ft Price |
|---|---|---|---|---|
| 05/12/2025 05/12/25 | For Sale | $360,350 | -- | $149 / Sq Ft |
Similar Homes in San Antonio, TX
Source: San Antonio Board of REALTORS®
MLS Number: 1865894
- 5015 Agave Blue Ln
- 5019 Agave Blue Ln
- 5023 Agave Blue Ln
- 5027 Agave Blue Ln
- 5003 Cacti Orchard
- 8311 Aloe Vera Trace
- 5039 Agave Blue Ln
- 8409 Roadrunner Passage
- 8421 Roadrunner Passage
- 8321 Roadrunner Passage
- 8309 Roadrunner Passage
- 8305 Roadrunner Passage
- 8215 Foxtail Fork
- 8219 Foxtail Fork
- 8413 Roadrunner Passage
- 8417 Roadrunner Passage
- 8436 Roadrunner Passage
- 8432 Roadrunner Passage
- 8408 Aloe Vera Trace
- 8425 Roadrunner Passage
