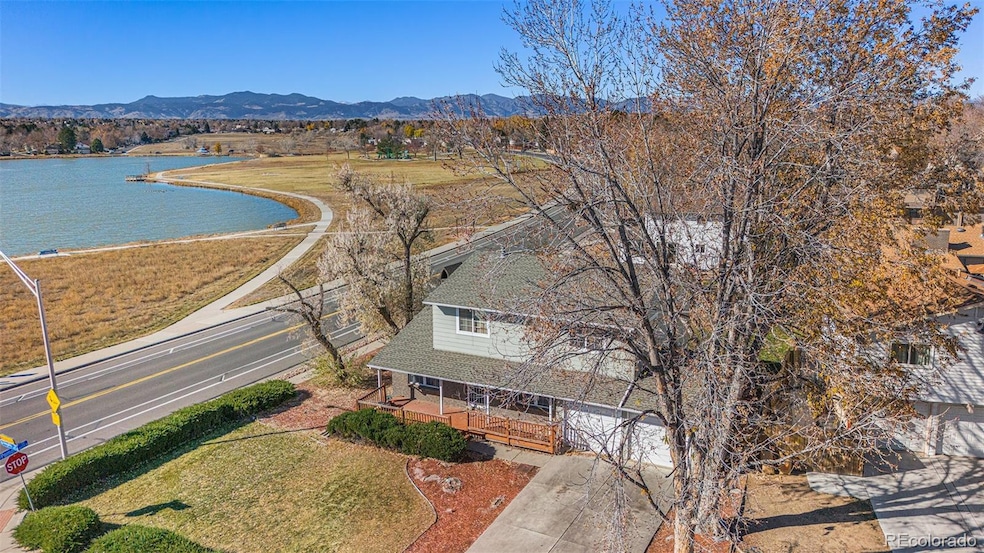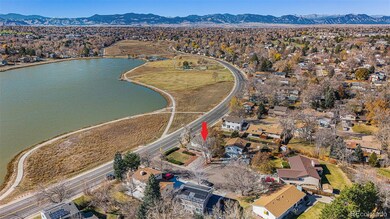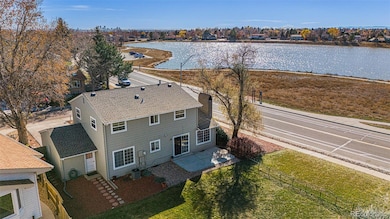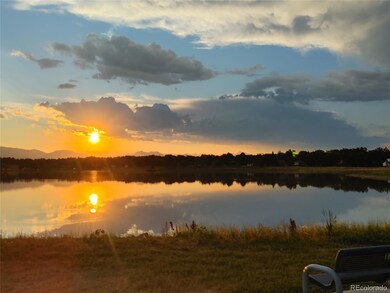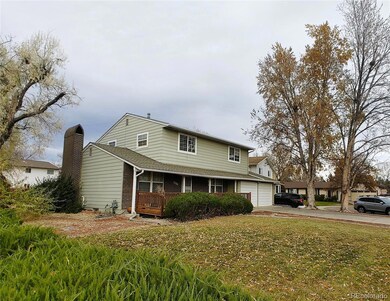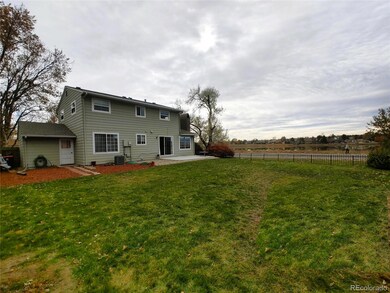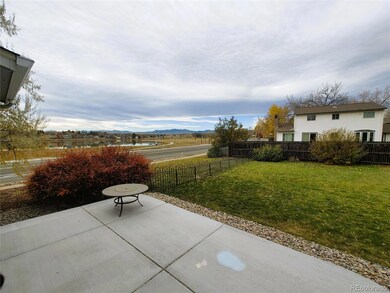8205 Ingalls Cir Arvada, CO 80003
Lake Arbor NeighborhoodEstimated Value: $570,000 - $680,000
Highlights
- Primary Bedroom Suite
- Deck
- 1 Fireplace
- Lake View
- Traditional Architecture
- Bonus Room
About This Home
As of November 2025Right next to Lake Arbor. Awesome unobstructed Mountain & Lake views from back. Also, views of Lake in front. Cul-de-sac. 1816 above grade sq feet. 840 in basement. 4 bdrms on upper level with 3/4 primary bdrm bath and one full hallway bath. One half bath on main level. Main level also includes eat-in kitchen, formal dining room, living room, family room w/wood burning fireplace. Basement partially finished with nonconforming 5th bdrm, storage, laundry & rec room area. Carpet 1 year old upstairs, new luxury vinyl plank on main level, new back patio. Updated stair railing, water heater, a/c, furnace, kitchen counters & sink. Upper baths completely gutted and updated a few years ago. 2 car garage w/remote, sprinkler system, partially fenced back yard. Lake Arbor is a large community with walking trails, picnic areas, park. Walk to Little Elementary, and Pomona High/Middle School. Close to shopping, easy access to I-36. Up to 2 pets allowed at discretion of owner: $35 addt'l monthly fee, plus addt'l $300 deposit. Owner pays trash w/recycle.
Last Agent to Rent the Property
Colorado Home Merchant Brokerage Email: dianna@cohomemerchant.com,303-378-6257 License #100002815 Listed on: 11/15/2025
Last Renter's Agent
Colorado Home Merchant Brokerage Email: dianna@cohomemerchant.com,303-378-6257 License #100002815 Listed on: 11/15/2025
Home Details
Home Type
- Single Family
Year Built
- Built in 1972
Lot Details
- 9,801 Sq Ft Lot
- Cul-De-Sac
- East Facing Home
- Partially Fenced Property
- Front and Back Yard Sprinklers
- Private Yard
Parking
- 2 Car Attached Garage
Property Views
- Lake
- Mountain
Home Design
- Traditional Architecture
Interior Spaces
- 2-Story Property
- 1 Fireplace
- Family Room
- Living Room
- Dining Room
- Bonus Room
Kitchen
- Eat-In Kitchen
- Oven
- Range
- Microwave
- Dishwasher
- Laminate Countertops
- Disposal
Flooring
- Carpet
- Tile
- Vinyl
Bedrooms and Bathrooms
- 5 Bedrooms
- Primary Bedroom Suite
Laundry
- Laundry Room
- Dryer
- Washer
Basement
- Basement Fills Entire Space Under The House
- 1 Bedroom in Basement
Outdoor Features
- Deck
- Patio
- Rain Gutters
- Front Porch
Schools
- Little Elementary School
- Pomona Middle School
- Pomona High School
Additional Features
- Smoke Free Home
- Forced Air Heating and Cooling System
Listing and Financial Details
- Security Deposit $2,950
- Property Available on 11/21/25
- The owner pays for grounds care, trash collection
- 12 Month Lease Term
- $29 Application Fee
Community Details
Overview
- Lake Arbor Subdivision
Recreation
- Community Playground
- Park
- Trails
Ownership History
Purchase Details
Home Financials for this Owner
Home Financials are based on the most recent Mortgage that was taken out on this home.Home Values in the Area
Average Home Value in this Area
Purchase History
| Date | Buyer | Sale Price | Title Company |
|---|---|---|---|
| Walt John P | $305,000 | Land Title Guarantee Company |
Mortgage History
| Date | Status | Borrower | Loan Amount |
|---|---|---|---|
| Open | Walt John P | $244,000 |
Property History
| Date | Event | Price | List to Sale | Price per Sq Ft |
|---|---|---|---|---|
| 12/02/2025 12/02/25 | Off Market | $2,950 | -- | -- |
| 11/15/2025 11/15/25 | For Rent | $2,950 | -- | -- |
Tax History Compared to Growth
Tax History
| Year | Tax Paid | Tax Assessment Tax Assessment Total Assessment is a certain percentage of the fair market value that is determined by local assessors to be the total taxable value of land and additions on the property. | Land | Improvement |
|---|---|---|---|---|
| 2024 | $3,832 | $39,505 | $18,749 | $20,756 |
| 2023 | $3,832 | $39,505 | $18,749 | $20,756 |
| 2022 | $3,328 | $33,978 | $12,853 | $21,125 |
| 2021 | $3,383 | $34,956 | $13,223 | $21,733 |
| 2020 | $3,188 | $33,032 | $13,125 | $19,907 |
| 2019 | $3,145 | $33,032 | $13,125 | $19,907 |
| 2018 | $2,711 | $27,689 | $9,588 | $18,101 |
| 2017 | $2,482 | $27,689 | $9,588 | $18,101 |
| 2016 | $2,621 | $27,548 | $8,866 | $18,682 |
| 2015 | $1,177 | $27,548 | $8,866 | $18,682 |
| 2014 | $1,177 | $19,590 | $8,843 | $10,747 |
Map
Source: REcolorado®
MLS Number: 2968752
APN: 29-253-09-025
- 5803 Pomona Dr
- 8136 Gray Ct Unit 509
- 8227 Depew Way
- 8221 Marshall Ct
- 5690 W 80th Place Unit 98
- 7958 Harlan St
- 5550 W 80th Place Unit 23
- 6432 W 81st Ave
- 8397 Chase Dr
- 7936 Marshall Cir
- 6620 W 84th Cir Unit 111
- 6545 W 84th Way Unit 124
- 6670 W 84th Cir Unit 98
- 6615 W 84th Way Unit 101
- 7984 Chase Cir Unit 68
- 8512 Gray Ct
- 7973 Chase Cir Unit 56
- 7977 Chase Cir Unit 47
- 8423 Chase St
- 6161 W 77th Place
