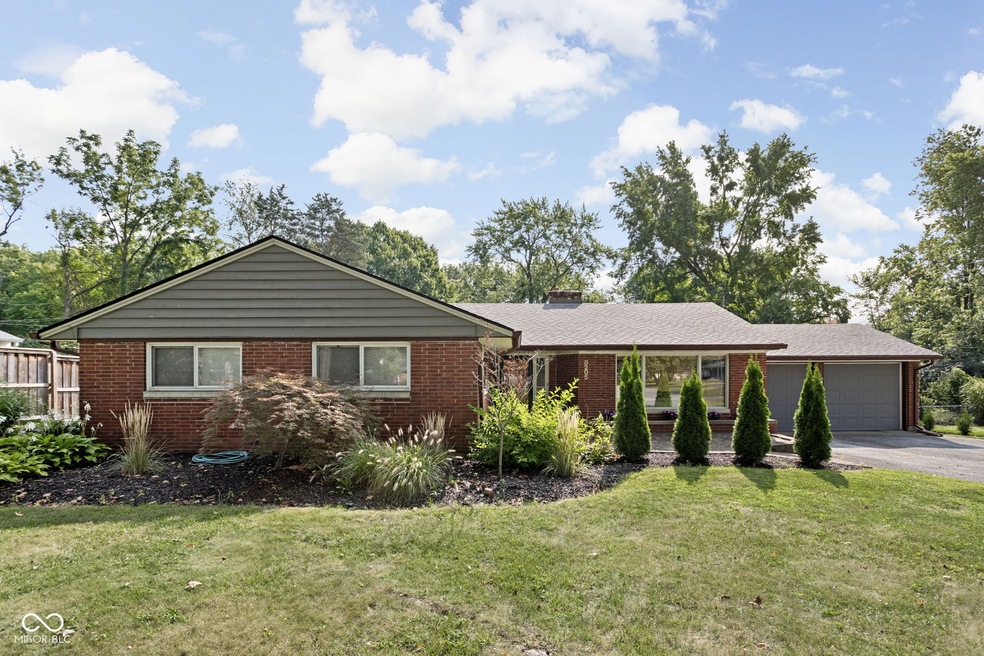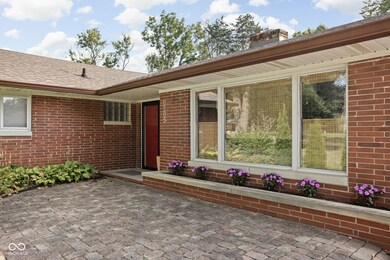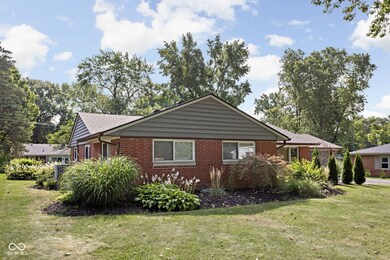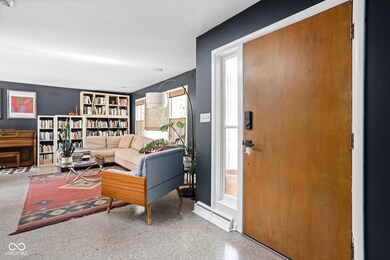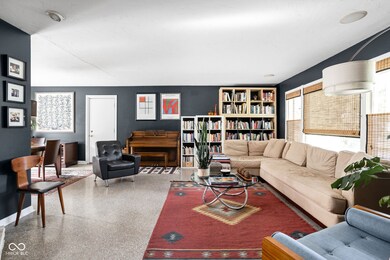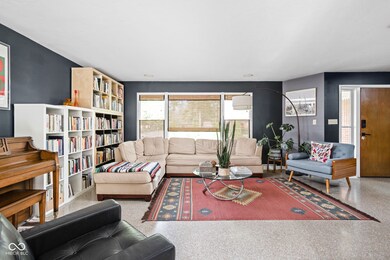
8205 Windcombe Blvd Indianapolis, IN 46240
Highlights
- Mature Trees
- Ranch Style House
- Porch
- North Central High School Rated A-
- No HOA
- 2 Car Attached Garage
About This Home
As of March 2025Welcome to your dream mid-century modern home in the heart of Windcombe in Washington Twp! This completely updated, move-in ready, all-brick 4BR/2BA ranch sits on a spacious 1/3 acre lot and is a haven for mid-century enthusiasts. As you step inside, you'll be greeted by a timeless vibe and many sought-after mid-century details, including an original fireplace, stunning terrazzo floors, and floor-to-ceiling windows that flood the home with natural light. The kitchen and primary bath have been tastefully updated, seamlessly blending modern convenience with the best of the home's original features. Whether you're hosting intimate gatherings or grand dinner parties, the newer patio provides the perfect backdrop for creating unforgettable memories with friends and family. Outside, the fully fenced backyard, adorned with mature trees, offers a private retreat for relaxation and outdoor enjoyment. Nestled on a quiet street in the perfect neighborhood location, this home is part of the award-winning Washington Twp School district and boasts private access to the Monon Trail just blocks away. Enjoy the convenience of walking or riding to Broad Ripple, Nora, Carmel, and beyond, making this location a true gem for those seeking a vibrant and connected lifestyle. Don't miss the opportunity to make this mid-century modern home your own and experience the timeless allure of this beloved architectural style. Schedule a showing today and embrace the captivating charm of mid-century living in Windcombe!
Last Agent to Sell the Property
Compass Indiana, LLC Brokerage Email: andy.tresize@compass.com License #RB14042164 Listed on: 08/27/2024

Home Details
Home Type
- Single Family
Est. Annual Taxes
- $2,960
Year Built
- Built in 1955 | Remodeled
Lot Details
- 0.36 Acre Lot
- Mature Trees
Parking
- 2 Car Attached Garage
Home Design
- Ranch Style House
- Brick Exterior Construction
- Slab Foundation
Interior Spaces
- 1,689 Sq Ft Home
- Built-in Bookshelves
- Woodwork
- Gas Log Fireplace
- Vinyl Clad Windows
- Living Room with Fireplace
- Pull Down Stairs to Attic
- Fire and Smoke Detector
Kitchen
- Eat-In Kitchen
- Oven
- Electric Cooktop
- Microwave
- Dishwasher
- Kitchen Island
Bedrooms and Bathrooms
- 4 Bedrooms
- 2 Full Bathrooms
Laundry
- Laundry on main level
- Dryer
- Washer
Outdoor Features
- Patio
- Shed
- Storage Shed
- Porch
Schools
- Willow Lake Elementary School
- Northview Middle School
- North Central High School
Utilities
- Forced Air Heating System
- Heating System Uses Gas
Community Details
- No Home Owners Association
- Windcombe Subdivision
Listing and Financial Details
- Legal Lot and Block 175 / 2
- Assessor Parcel Number 490324117036000800
- Seller Concessions Offered
Ownership History
Purchase Details
Home Financials for this Owner
Home Financials are based on the most recent Mortgage that was taken out on this home.Purchase Details
Home Financials for this Owner
Home Financials are based on the most recent Mortgage that was taken out on this home.Purchase Details
Purchase Details
Home Financials for this Owner
Home Financials are based on the most recent Mortgage that was taken out on this home.Similar Homes in Indianapolis, IN
Home Values in the Area
Average Home Value in this Area
Purchase History
| Date | Type | Sale Price | Title Company |
|---|---|---|---|
| Warranty Deed | -- | Stewart Title Company | |
| Interfamily Deed Transfer | -- | None Available | |
| Quit Claim Deed | -- | None Available | |
| Warranty Deed | -- | None Available |
Mortgage History
| Date | Status | Loan Amount | Loan Type |
|---|---|---|---|
| Open | $380,000 | New Conventional | |
| Previous Owner | $131,900 | New Conventional | |
| Previous Owner | $136,500 | New Conventional | |
| Previous Owner | $139,600 | Adjustable Rate Mortgage/ARM |
Property History
| Date | Event | Price | Change | Sq Ft Price |
|---|---|---|---|---|
| 03/07/2025 03/07/25 | Sold | $400,000 | 0.0% | $237 / Sq Ft |
| 01/05/2025 01/05/25 | Pending | -- | -- | -- |
| 12/28/2024 12/28/24 | Price Changed | $400,000 | -3.6% | $237 / Sq Ft |
| 12/02/2024 12/02/24 | Price Changed | $415,000 | 0.0% | $246 / Sq Ft |
| 12/02/2024 12/02/24 | For Sale | $415,000 | +5.1% | $246 / Sq Ft |
| 11/02/2024 11/02/24 | Pending | -- | -- | -- |
| 10/28/2024 10/28/24 | Price Changed | $395,000 | -2.5% | $234 / Sq Ft |
| 10/26/2024 10/26/24 | Price Changed | $405,000 | -2.4% | $240 / Sq Ft |
| 10/09/2024 10/09/24 | Price Changed | $415,000 | -2.3% | $246 / Sq Ft |
| 09/29/2024 09/29/24 | Price Changed | $424,900 | -2.3% | $252 / Sq Ft |
| 09/23/2024 09/23/24 | Price Changed | $435,000 | -2.2% | $258 / Sq Ft |
| 09/15/2024 09/15/24 | Price Changed | $445,000 | -2.2% | $263 / Sq Ft |
| 09/10/2024 09/10/24 | Price Changed | $455,000 | -3.2% | $269 / Sq Ft |
| 08/27/2024 08/27/24 | For Sale | $470,000 | -- | $278 / Sq Ft |
Tax History Compared to Growth
Tax History
| Year | Tax Paid | Tax Assessment Tax Assessment Total Assessment is a certain percentage of the fair market value that is determined by local assessors to be the total taxable value of land and additions on the property. | Land | Improvement |
|---|---|---|---|---|
| 2024 | $2,837 | $240,500 | $36,200 | $204,300 |
| 2023 | $2,837 | $227,900 | $36,200 | $191,700 |
| 2022 | $3,101 | $229,700 | $36,200 | $193,500 |
| 2021 | $2,923 | $212,500 | $36,200 | $176,300 |
| 2020 | $2,672 | $204,900 | $36,200 | $168,700 |
| 2019 | $2,427 | $198,100 | $36,200 | $161,900 |
| 2018 | $2,258 | $190,400 | $36,200 | $154,200 |
| 2017 | $2,129 | $184,000 | $36,200 | $147,800 |
| 2016 | $1,935 | $178,200 | $36,200 | $142,000 |
| 2014 | $1,716 | $182,700 | $36,200 | $146,500 |
| 2013 | $1,710 | $174,500 | $36,200 | $138,300 |
Agents Affiliated with this Home
-
Andy Tresize

Seller's Agent in 2025
Andy Tresize
Compass Indiana, LLC
(317) 701-4289
16 in this area
97 Total Sales
-
Ryan Foxworthy

Buyer's Agent in 2025
Ryan Foxworthy
F.C. Tucker Company
(317) 701-0526
2 in this area
87 Total Sales
Map
Source: MIBOR Broker Listing Cooperative®
MLS Number: 21996882
APN: 49-03-24-117-036.000-800
- 558 E 82nd St
- 8190 Jordan Ln
- 8560 N College Ave
- 440 E 82nd St
- 928 Forest Boulevard Dr S
- 8510 N Park Ave
- 7369 Westfield Blvd
- 7367 Westfield Blvd
- 8553 Broadway St
- 631 E 86th St
- 8535 Washington Blvd
- 7910 N College Ave
- 7843 Windcombe Blvd
- 8103 N Pennsylvania St
- 7950 Westfield Blvd
- 8795 Carrollton Ave
- 126 E 86th St
- 7999 Englewood Rd
- 8752 Washington Boulevard Dr E
- 7806 Meadowbrook Dr
