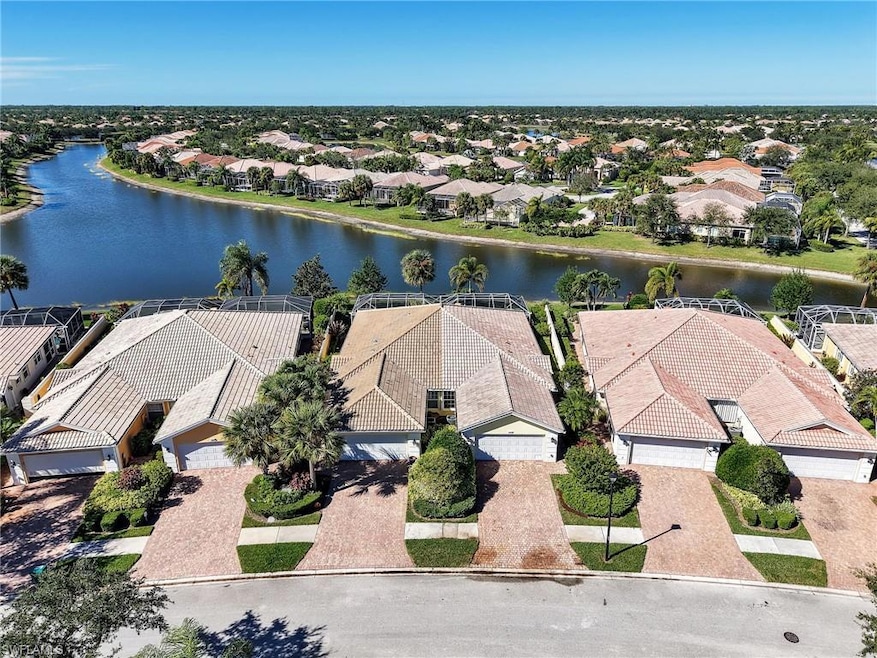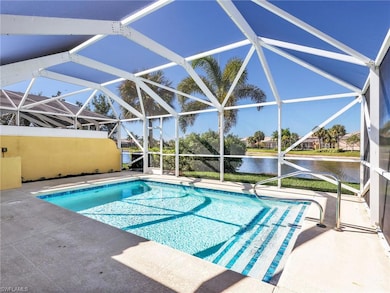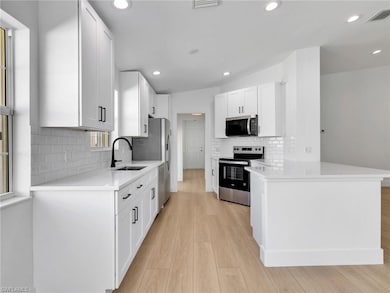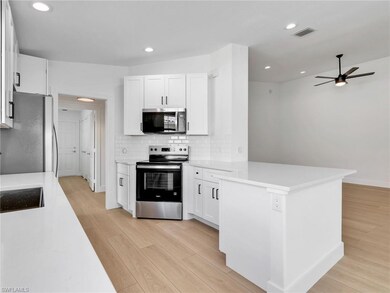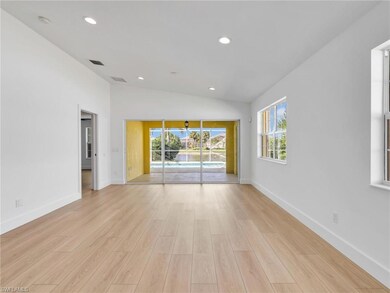8205 Xenia Ln Naples, FL 34114
Estimated payment $3,871/month
Highlights
- Lake Front
- Concrete Pool
- Clubhouse
- Fitness Center
- Gated Community
- Vaulted Ceiling
About This Home
This stunning villa has been fully remodeled from top to bottom and is completely move-in ready. The interior has been entirely gutted and rebuilt with luxury plank vinyl flooring, fresh paint, new lighting throughout, ceiling fans, and custom closets for beautifully organized storage. A large family room with vaulted ceilings creates an open, airy gathering space. The den offers flexible use — ideal as a dining area, or a secondary family room. The brand-new kitchen features white shaker cabinetry, quartz countertops, stainless steel appliances, and a stylish subway tile backsplash. The laundry room offers new matching cabinetry and its own coordinating backsplash for a clean, cohesive look. Both bathrooms have been beautifully updated with designer tile, new vanities, new toilets, and all-new plumbing. Outside, a brand-new private pool overlooks a serene long lake view — the perfect setting for relaxing or entertaining. The home also offers excellent storm protection with electric shutters on the lanai and aluminum roll shutters on the rest of the home. Additional highlights include central vacuum, a newer A/C for added comfort and peace of mind and a new pool pump. Located within Verona Walk, an award-winning, guard-gated community known for its resort-style amenities — pools, tennis, pickleball, fitness center, restaurant, and more — all with low HOA fees and an active lifestyle. Dive into a vibrant social scene with a calendar full of activities and events. Additionally, conveniences are at your doorstep with a restaurant, ice cream shop, salon, travel agency, gas station, and post office all located within the community.
Home Details
Home Type
- Single Family
Est. Annual Taxes
- $4,893
Year Built
- Built in 2006
Lot Details
- 5,227 Sq Ft Lot
- 32 Ft Wide Lot
- Lake Front
- Rectangular Lot
HOA Fees
- $436 Monthly HOA Fees
Parking
- 2 Car Attached Garage
Home Design
- Villa
- Concrete Block With Brick
- Concrete Foundation
- Stucco
- Tile
Interior Spaces
- Property has 1 Level
- Vaulted Ceiling
- Great Room
- Family or Dining Combination
- Den
- Library
- Hobby Room
- Screened Porch
- Vinyl Flooring
- Lake Views
- Fire and Smoke Detector
Kitchen
- Eat-In Kitchen
- Breakfast Bar
- Range
- Microwave
- Freezer
- Dishwasher
- Disposal
Bedrooms and Bathrooms
- 2 Bedrooms
- Split Bedroom Floorplan
- In-Law or Guest Suite
- 2 Full Bathrooms
Laundry
- Laundry Room
- Laundry Tub
Pool
- Concrete Pool
- Heated In Ground Pool
- Screen Enclosure
Utilities
- Central Air
- Heating Available
- Underground Utilities
- Internet Available
- Cable TV Available
Listing and Financial Details
- Assessor Parcel Number 79904130845
Community Details
Overview
- 2,535 Sq Ft Building
- Verona Walk Subdivision
- Mandatory home owners association
- Car Wash Area
Amenities
- Shops
- Restaurant
- Beauty Salon
- Clubhouse
Recreation
- Tennis Courts
- Pickleball Courts
- Fitness Center
- Community Pool
- Bike Trail
Security
- Gated Community
Map
Home Values in the Area
Average Home Value in this Area
Tax History
| Year | Tax Paid | Tax Assessment Tax Assessment Total Assessment is a certain percentage of the fair market value that is determined by local assessors to be the total taxable value of land and additions on the property. | Land | Improvement |
|---|---|---|---|---|
| 2025 | $4,893 | $399,434 | -- | -- |
| 2024 | $4,779 | $363,122 | -- | -- |
| 2023 | $4,779 | $330,111 | $0 | $0 |
| 2022 | $4,542 | $300,101 | $0 | $0 |
| 2021 | $4,015 | $272,819 | $67,780 | $205,039 |
| 2020 | $3,916 | $267,172 | $69,564 | $197,608 |
| 2019 | $3,854 | $260,127 | $69,742 | $190,385 |
| 2018 | $3,859 | $261,419 | $79,374 | $182,045 |
| 2017 | $3,996 | $264,046 | $81,157 | $182,889 |
| 2016 | $3,808 | $248,274 | $0 | $0 |
| 2015 | $3,681 | $233,886 | $0 | $0 |
| 2014 | $3,638 | $228,230 | $0 | $0 |
Property History
| Date | Event | Price | List to Sale | Price per Sq Ft | Prior Sale |
|---|---|---|---|---|---|
| 11/16/2025 11/16/25 | For Sale | $574,900 | +61.9% | $373 / Sq Ft | |
| 08/11/2025 08/11/25 | Sold | $355,000 | -11.2% | $231 / Sq Ft | View Prior Sale |
| 07/25/2025 07/25/25 | Pending | -- | -- | -- | |
| 07/08/2025 07/08/25 | Price Changed | $399,900 | -10.1% | $260 / Sq Ft | |
| 06/02/2025 06/02/25 | Price Changed | $445,000 | -5.3% | $289 / Sq Ft | |
| 05/07/2025 05/07/25 | Price Changed | $470,000 | -4.1% | $305 / Sq Ft | |
| 04/04/2025 04/04/25 | For Sale | $490,000 | -- | $318 / Sq Ft |
Purchase History
| Date | Type | Sale Price | Title Company |
|---|---|---|---|
| Warranty Deed | $355,000 | Omega National Title | |
| Special Warranty Deed | $406,100 | Lawyers Title Insurance Corp |
Source: Naples Area Board of REALTORS®
MLS Number: 225079934
APN: 79904130845
- 8511 Alessandria Ct
- 7931 Valentina Ct
- 8485 Deimille Ct
- 7933 Umberto Ct
- 8677 Erice Ct
- 8685 Erice Ct
- 7710 Tommasi Ct
- 7706 Sicilia Ct
- 8642 Genova Ct
- 7310 Salerno Ct
- 7294 Salerno Ct
- 7259 Salerno Ct
- 7025 Leopardi Ct
- 8416 Benelli Ct
- 8693 Querce Ct
- 7203 Salerno Ct
- 8689 Querce Ct
- 7767 Ionio Ct
- 8945 Malibu St
- 8997 Cambria Cir Unit 2002
