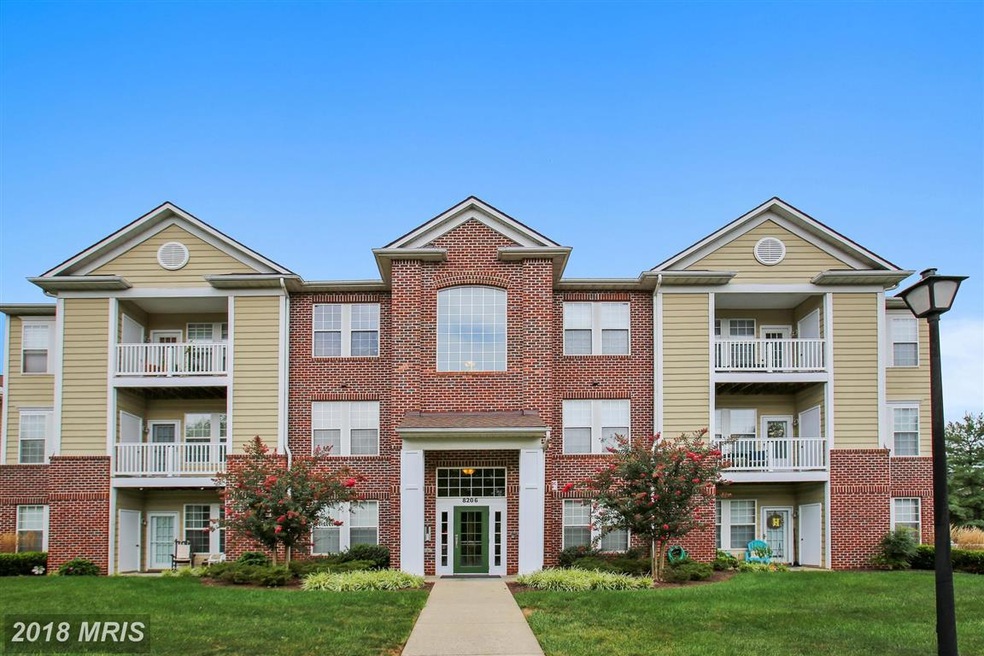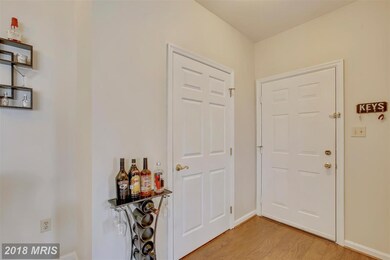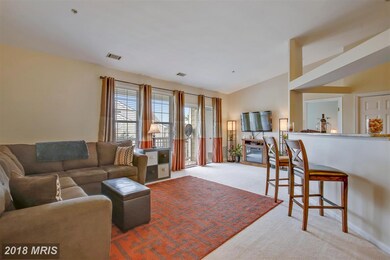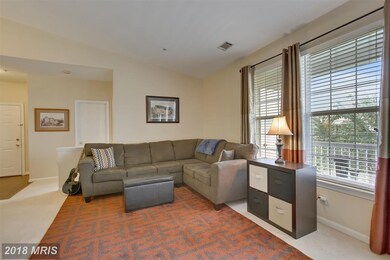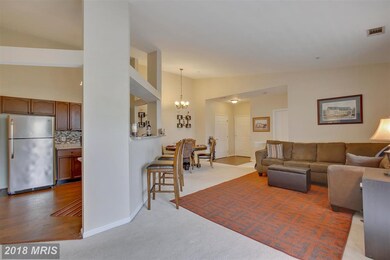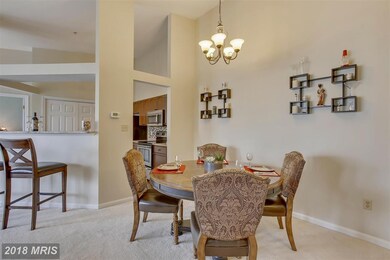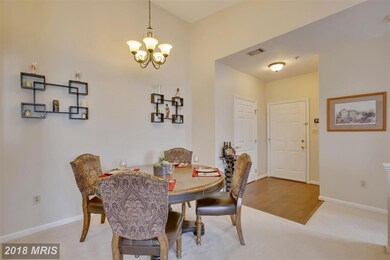
8206 Blue Heron Dr Unit 3C Frederick, MD 21701
Wormans Mill NeighborhoodHighlights
- Private Pool
- Colonial Architecture
- Traditional Floor Plan
- Walkersville High School Rated A-
- Vaulted Ceiling
- Upgraded Countertops
About This Home
As of September 2018Third (top) floor apartment w/vaulted ceilings, balcony, 2 bedrooms, 2 bathrooms, separated by living area. Master has walk-in closet! MBA w/tub shower & vanity. Kitchen was recently redone-granite counters, stainless appliances! Gorgeous! GE washer & dryer in laundry area. Wide living room has big windows, door to private balcony. Waterside amenities!
Property Details
Home Type
- Condominium
Est. Annual Taxes
- $1,553
Year Built
- Built in 1997
HOA Fees
Parking
- 1 Assigned Parking Space
Home Design
- Colonial Architecture
- Brick Exterior Construction
Interior Spaces
- 1,059 Sq Ft Home
- Property has 1 Level
- Traditional Floor Plan
- Vaulted Ceiling
- Sliding Doors
- Living Room
- Dining Room
Kitchen
- Electric Oven or Range
- Self-Cleaning Oven
- Stove
- Microwave
- Dishwasher
- Upgraded Countertops
- Disposal
Bedrooms and Bathrooms
- 2 Main Level Bedrooms
- En-Suite Primary Bedroom
- En-Suite Bathroom
- 2 Full Bathrooms
Laundry
- Dryer
- Washer
Schools
- Walkersville Elementary And Middle School
Utilities
- Central Air
- Heat Pump System
- Electric Water Heater
Additional Features
- Private Pool
- Property is in very good condition
Listing and Financial Details
- Tax Lot 3C
- Assessor Parcel Number 1128580606
Community Details
Overview
- Association fees include exterior building maintenance, lawn maintenance, road maintenance
- Low-Rise Condominium
- Waterside Community
- Waterside Subdivision
Amenities
- Picnic Area
- Common Area
- Meeting Room
Recreation
- Community Pool
- Jogging Path
Ownership History
Purchase Details
Home Financials for this Owner
Home Financials are based on the most recent Mortgage that was taken out on this home.Purchase Details
Home Financials for this Owner
Home Financials are based on the most recent Mortgage that was taken out on this home.Purchase Details
Home Financials for this Owner
Home Financials are based on the most recent Mortgage that was taken out on this home.Purchase Details
Home Financials for this Owner
Home Financials are based on the most recent Mortgage that was taken out on this home.Purchase Details
Purchase Details
Similar Homes in Frederick, MD
Home Values in the Area
Average Home Value in this Area
Purchase History
| Date | Type | Sale Price | Title Company |
|---|---|---|---|
| Deed | $176,000 | None Available | |
| Deed | $137,000 | Chicago Title Insurance Co | |
| Deed | $137,000 | -- | |
| Deed | $137,000 | -- | |
| Deed | $137,000 | Commonwealth Land Title Insu | |
| Deed | $137,000 | -- | |
| Deed | $137,000 | -- | |
| Deed | -- | -- | |
| Deed | $85,000 | -- |
Mortgage History
| Date | Status | Loan Amount | Loan Type |
|---|---|---|---|
| Open | $140,800 | New Conventional | |
| Previous Owner | $130,150 | Future Advance Clause Open End Mortgage | |
| Previous Owner | $133,527 | FHA | |
| Previous Owner | $133,527 | FHA | |
| Closed | -- | No Value Available |
Property History
| Date | Event | Price | Change | Sq Ft Price |
|---|---|---|---|---|
| 09/27/2018 09/27/18 | Sold | $176,000 | +0.6% | $166 / Sq Ft |
| 08/28/2018 08/28/18 | For Sale | $174,900 | 0.0% | $165 / Sq Ft |
| 08/28/2018 08/28/18 | Pending | -- | -- | -- |
| 08/23/2018 08/23/18 | For Sale | $174,900 | +27.7% | $165 / Sq Ft |
| 02/26/2014 02/26/14 | Sold | $137,000 | 0.0% | $125 / Sq Ft |
| 01/16/2014 01/16/14 | Pending | -- | -- | -- |
| 01/13/2014 01/13/14 | For Sale | $137,000 | -- | $125 / Sq Ft |
Tax History Compared to Growth
Tax History
| Year | Tax Paid | Tax Assessment Tax Assessment Total Assessment is a certain percentage of the fair market value that is determined by local assessors to be the total taxable value of land and additions on the property. | Land | Improvement |
|---|---|---|---|---|
| 2025 | $2,410 | $210,000 | $65,000 | $145,000 |
| 2024 | $2,410 | $195,000 | $0 | $0 |
| 2023 | $2,140 | $180,000 | $0 | $0 |
| 2022 | $1,965 | $165,000 | $50,000 | $115,000 |
| 2021 | $1,791 | $155,000 | $0 | $0 |
| 2020 | $1,733 | $145,000 | $0 | $0 |
| 2019 | $1,617 | $135,000 | $40,000 | $95,000 |
| 2018 | $1,524 | $130,000 | $0 | $0 |
| 2017 | $1,443 | $135,000 | $0 | $0 |
| 2016 | $1,659 | $120,000 | $0 | $0 |
| 2015 | $1,659 | $120,000 | $0 | $0 |
| 2014 | $1,659 | $120,000 | $0 | $0 |
Agents Affiliated with this Home
-
Steve Schuck

Seller's Agent in 2018
Steve Schuck
Compass
(301) 580-0177
97 Total Sales
-
Gregory Schuck
G
Seller Co-Listing Agent in 2018
Gregory Schuck
Long & Foster
(301) 204-0777
17 Total Sales
-
Timothy O'Boyle

Buyer's Agent in 2018
Timothy O'Boyle
Mackintosh, Inc.
(240) 409-3151
7 in this area
80 Total Sales
-
D
Seller's Agent in 2014
David Winkelman
Real Estate Innovations
-
Jennifer Grove

Buyer's Agent in 2014
Jennifer Grove
Bach Real Estate
(301) 788-1887
12 in this area
132 Total Sales
Map
Source: Bright MLS
MLS Number: 1002289640
APN: 28-580606
- 8206 Blue Heron Dr Unit 3D
- 8207 Blue Heron Dr Unit 1C
- 8033 Hollow Reed Ct
- 8203 Blue Heron Dr Unit 1D
- 8004 Harbor Place
- 8017 Cattail Ct
- 8241 Black Haw Ct
- 8270 Black Haw Ct
- 8018 Captains Ct
- 8210 Red Wing Ct
- 8204 Red Wing Ct
- 1724 Derrs Square E
- 1414 Bexley Ln
- 1714 Emory St
- 2409 Rippling Brook Rd
- 2250 Bear Den Rd Unit 313
- 2250 Bear Den Rd Unit 308
- 1706 Emory St
- 1806 Wheyfield Dr
- 1708 Algonquin Rd
