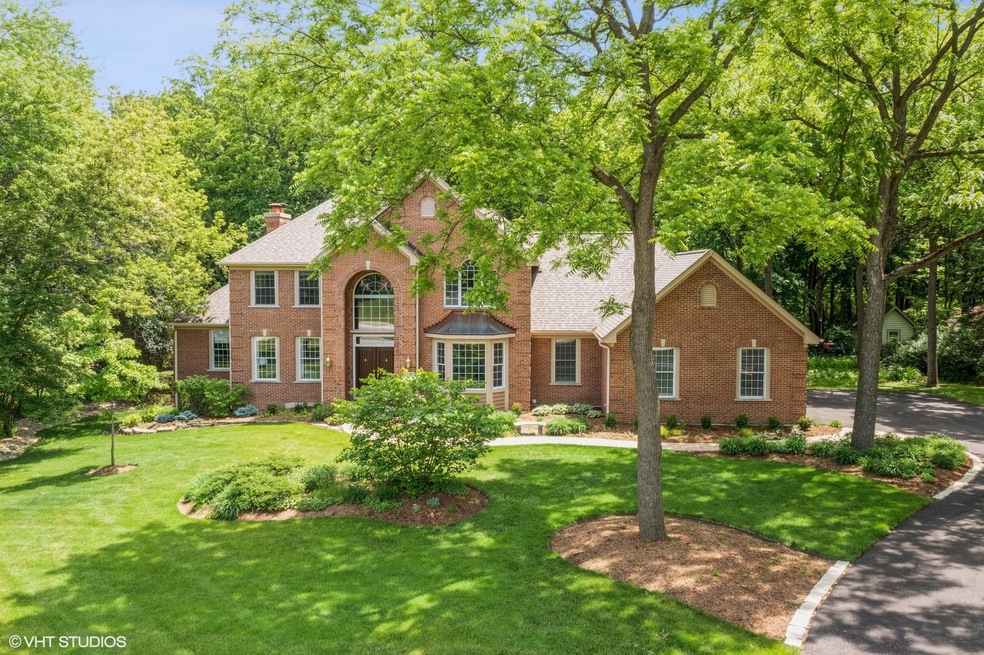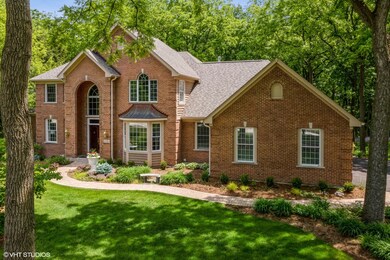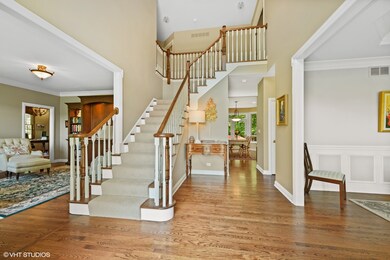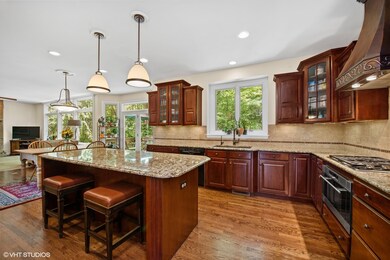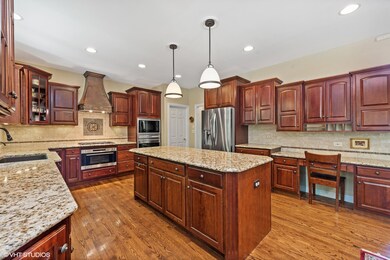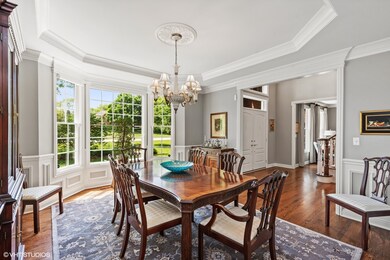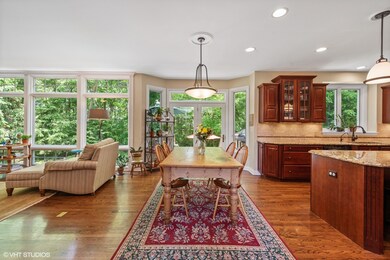
Highlights
- Home Theater
- 0.95 Acre Lot
- Family Room with Fireplace
- Cary Grove High School Rated A
- Deck
- Recreation Room
About This Home
As of August 2021This stunning luxury home has absolutely everything you desire! An abundance of superior improvements have been made throughout the entire property. Floor to ceiling windows overlook the lush backyard and beautiful outdoor living space which includes a waterfall, koi pond, brick paver patio, gorgeous enclosed gazebo and more! A rare modern-day masterpiece that is move-in ready! Home has 4 large bedrooms upstairs including the large luxury master suite with an additional ensuite in basement and custom bar. Private office, library/sitting room and a huge mud room with built-in secondary refrigerator and freezer which leads out to the 3-car garage. Tour this home and see the beauty inside and out!
Last Agent to Sell the Property
Compass License #475135248 Listed on: 06/09/2021

Home Details
Home Type
- Single Family
Est. Annual Taxes
- $12,445
Year Built
- Built in 1998 | Remodeled in 2015
Lot Details
- 0.95 Acre Lot
- Lot Dimensions are 143x257x123x284
- Paved or Partially Paved Lot
- Wooded Lot
HOA Fees
- $17 Monthly HOA Fees
Parking
- 3 Car Attached Garage
- Garage Transmitter
- Garage Door Opener
- Driveway
- Parking Space is Owned
Home Design
- Asphalt Roof
- Concrete Perimeter Foundation
Interior Spaces
- 3,500 Sq Ft Home
- 2-Story Property
- Wet Bar
- Bar Fridge
- Vaulted Ceiling
- Ceiling Fan
- Double Sided Fireplace
- Gas Log Fireplace
- Family Room with Fireplace
- 3 Fireplaces
- Sitting Room
- Formal Dining Room
- Home Theater
- Home Office
- Recreation Room
- Game Room
- Home Gym
- Wood Flooring
- Dormer Attic
- Laundry on main level
Kitchen
- Range<<rangeHoodToken>>
- <<microwave>>
- High End Refrigerator
- Dishwasher
- Wine Refrigerator
- Stainless Steel Appliances
- Disposal
Bedrooms and Bathrooms
- 4 Bedrooms
- 5 Potential Bedrooms
- Dual Sinks
- <<bathWithWhirlpoolToken>>
- Separate Shower
Finished Basement
- English Basement
- Basement Fills Entire Space Under The House
- Sump Pump
- Fireplace in Basement
- Finished Basement Bathroom
Outdoor Features
- Deck
- Brick Porch or Patio
- Gazebo
Schools
- Three Oaks Elementary School
- Cary Junior High School
- Cary-Grove Community High School
Utilities
- Forced Air Heating and Cooling System
- Humidifier
- Two Heating Systems
- Heating System Uses Natural Gas
- Well
- Water Softener is Owned
Community Details
- Association fees include insurance
- River Orchard Subdivision, Custom Floorplan
Listing and Financial Details
- Senior Tax Exemptions
- Homeowner Tax Exemptions
Ownership History
Purchase Details
Home Financials for this Owner
Home Financials are based on the most recent Mortgage that was taken out on this home.Purchase Details
Home Financials for this Owner
Home Financials are based on the most recent Mortgage that was taken out on this home.Purchase Details
Home Financials for this Owner
Home Financials are based on the most recent Mortgage that was taken out on this home.Purchase Details
Home Financials for this Owner
Home Financials are based on the most recent Mortgage that was taken out on this home.Purchase Details
Similar Homes in the area
Home Values in the Area
Average Home Value in this Area
Purchase History
| Date | Type | Sale Price | Title Company |
|---|---|---|---|
| Warranty Deed | $610,000 | Atima Title Llc | |
| Deed | $555,000 | Chicago Title | |
| Interfamily Deed Transfer | -- | -- | |
| Warranty Deed | $446,500 | -- | |
| Warranty Deed | $87,000 | -- |
Mortgage History
| Date | Status | Loan Amount | Loan Type |
|---|---|---|---|
| Previous Owner | $417,000 | Unknown | |
| Previous Owner | $17,960 | Credit Line Revolving | |
| Previous Owner | $475,000 | Unknown | |
| Previous Owner | $175,000 | Credit Line Revolving | |
| Previous Owner | $348,500 | Unknown | |
| Previous Owner | $96,000 | Credit Line Revolving | |
| Previous Owner | $357,181 | No Value Available |
Property History
| Date | Event | Price | Change | Sq Ft Price |
|---|---|---|---|---|
| 08/19/2021 08/19/21 | Sold | $610,000 | -3.0% | $174 / Sq Ft |
| 07/19/2021 07/19/21 | Pending | -- | -- | -- |
| 06/09/2021 06/09/21 | For Sale | $629,000 | +13.3% | $180 / Sq Ft |
| 06/11/2014 06/11/14 | Sold | $555,000 | -4.1% | $159 / Sq Ft |
| 04/29/2014 04/29/14 | Pending | -- | -- | -- |
| 04/16/2014 04/16/14 | Price Changed | $579,000 | -3.5% | $165 / Sq Ft |
| 10/07/2013 10/07/13 | Price Changed | $599,900 | -4.8% | $171 / Sq Ft |
| 08/16/2013 08/16/13 | For Sale | $629,900 | -- | $180 / Sq Ft |
Tax History Compared to Growth
Tax History
| Year | Tax Paid | Tax Assessment Tax Assessment Total Assessment is a certain percentage of the fair market value that is determined by local assessors to be the total taxable value of land and additions on the property. | Land | Improvement |
|---|---|---|---|---|
| 2024 | $14,969 | $203,252 | $40,161 | $163,091 |
| 2023 | $14,586 | $181,783 | $35,919 | $145,864 |
| 2022 | $12,678 | $153,316 | $51,504 | $101,812 |
| 2021 | $12,070 | $142,832 | $47,982 | $94,850 |
| 2020 | $11,703 | $137,775 | $46,283 | $91,492 |
| 2019 | $12,445 | $142,287 | $44,298 | $97,989 |
| 2018 | $17,378 | $184,838 | $40,922 | $143,916 |
| 2017 | $17,078 | $174,129 | $38,551 | $135,578 |
| 2016 | $16,998 | $163,317 | $36,157 | $127,160 |
| 2013 | -- | $129,165 | $33,729 | $95,436 |
Agents Affiliated with this Home
-
Nicole Fabiano-Oertel

Seller's Agent in 2021
Nicole Fabiano-Oertel
Compass
(312) 623-7001
1 in this area
75 Total Sales
-
Stephanie Seplowin

Buyer's Agent in 2021
Stephanie Seplowin
Coldwell Banker Realty
(847) 561-1008
7 in this area
238 Total Sales
-
P
Seller's Agent in 2014
Paul Wells
RE/MAX of Barrington
-
Sue, Ron & David Pickard

Buyer's Agent in 2014
Sue, Ron & David Pickard
RE/MAX Suburban
(773) 749-6244
2 in this area
349 Total Sales
Map
Source: Midwest Real Estate Data (MRED)
MLS Number: 11115834
APN: 20-17-229-002
- 8203 Gage Ln
- 28905 W South St
- 401 Woodbine Rd
- 28876 W Pioneer Grove Rd
- 0000 Newbold Rd
- 914 Ski Hill Rd
- 165 Harbor Dr
- 911 Johnson St
- 28693 W Ravine Dr
- 28629 W Ravine Dr
- 605 Red Cypress Dr
- 28426 W Lindbergh Dr
- 28479 Schooner Ln
- 28592 W Park Dr
- Lot 7 Hickory Nut Grove Rd
- 23105 N High Ridge Rd
- 23463 N Meadow Ln
- 605 Birch Ln
- Lot 1 N Owl Ct
- 28442 W Main St
