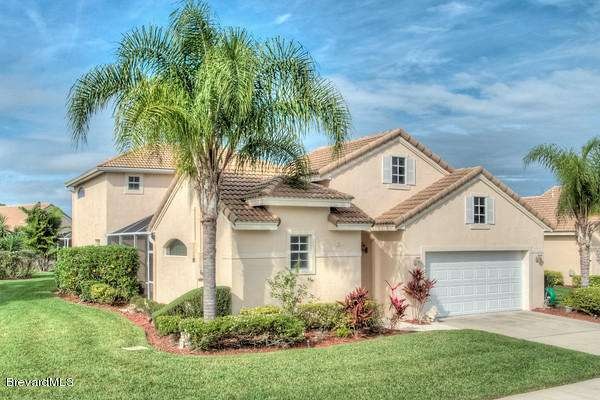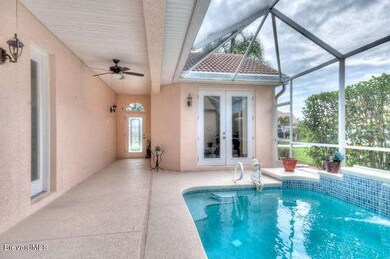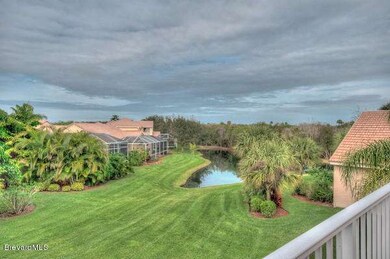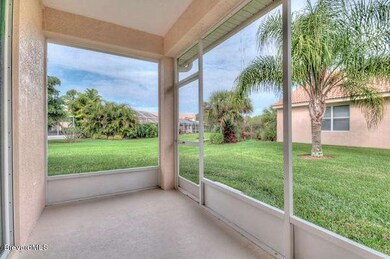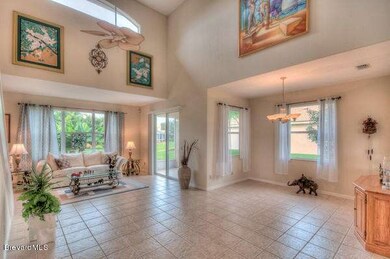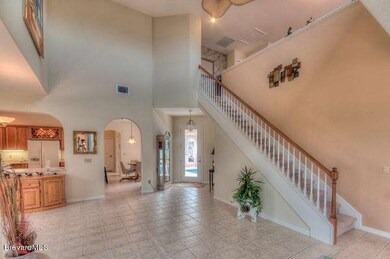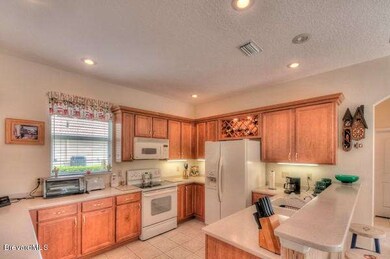
8206 Simpkins Way Melbourne, FL 32940
Baytree NeighborhoodHighlights
- Lake Front
- Boat Dock
- Gated with Attendant
- Quest Elementary School Rated A-
- Fitness Center
- 3-minute walk to Brevard Zoo Linear Park
About This Home
As of August 2021LAKEFRONT IN THE ISLES OF BAYTREE! COURTYARD STYLE POOL HOME ON QUIET CUL-DE-SAC IN A BEAUTIFUL GATED COMMUNITY! This one owner unique open floor plan was custom built w/many upgraded features...cathedral ceilings, arched doorways, plant ledges, rounded corners & custom fixtures throughout! An array of windows allow natural light & provides pool & lake views from most rooms! HUGE UPSTAIRS BONUS ROOM w/bathroom, wet bar & private deck overlooking the community lake! Unique bedroom setup w/3rd BR across the courtyard area which could be used as guest quarters or separate office space. Spacious eat-in kitchen w/Corian counters, maple cabinets + breakfast nook for convenient dining! Relax in the screened courtyard or swim in private pool oasis...RESORT STYLE FLORIDA LIVING w/FANTASTIC VIEWS! VIEWS!
Last Agent to Sell the Property
Todd Ostrander
RE/MAX Olympic Realty Listed on: 01/18/2015
Home Details
Home Type
- Single Family
Est. Annual Taxes
- $2,765
Year Built
- Built in 2004
Lot Details
- 0.25 Acre Lot
- Home fronts a pond
- Lake Front
- Cul-De-Sac
- West Facing Home
- Corner Lot
- Few Trees
HOA Fees
- $179 Monthly HOA Fees
Parking
- 2 Car Attached Garage
- Garage Door Opener
Property Views
- Lake
- Pond
Home Design
- Tile Roof
- Concrete Siding
- Block Exterior
- Asphalt
- Stucco
Interior Spaces
- 2,355 Sq Ft Home
- 2-Story Property
- Open Floorplan
- Wet Bar
- Built-In Features
- Vaulted Ceiling
- Ceiling Fan
- Loft
- Bonus Room
- Screened Porch
- Fire and Smoke Detector
Kitchen
- Breakfast Area or Nook
- Eat-In Kitchen
- Breakfast Bar
- Electric Range
- Microwave
- Ice Maker
- Dishwasher
Flooring
- Carpet
- Tile
Bedrooms and Bathrooms
- 3 Bedrooms
- Primary Bedroom on Main
- Split Bedroom Floorplan
- Dual Closets
- Walk-In Closet
- 4 Full Bathrooms
- Bathtub and Shower Combination in Primary Bathroom
Laundry
- Dryer
- Washer
- Sink Near Laundry
Pool
- Heated In Ground Pool
- Waterfall Pool Feature
- Outdoor Shower
- Screen Enclosure
Outdoor Features
- Balcony
- Courtyard
- Deck
- Patio
Schools
- Quest Elementary School
- Delaura Middle School
- Viera High School
Utilities
- Cooling Available
- Central Heating
- Electric Water Heater
- Cable TV Available
Listing and Financial Details
- Assessor Parcel Number 26-36-15-01-0000a.0-0018.00
Community Details
Overview
- Association fees include security
- Isles Of Baytree Phase 1 Subdivision
- Maintained Community
Amenities
- Clubhouse
Recreation
- Boat Dock
- Tennis Courts
- Community Playground
- Fitness Center
- Community Pool
- Park
Security
- Gated with Attendant
- Phone Entry
Ownership History
Purchase Details
Home Financials for this Owner
Home Financials are based on the most recent Mortgage that was taken out on this home.Purchase Details
Home Financials for this Owner
Home Financials are based on the most recent Mortgage that was taken out on this home.Purchase Details
Home Financials for this Owner
Home Financials are based on the most recent Mortgage that was taken out on this home.Purchase Details
Purchase Details
Home Financials for this Owner
Home Financials are based on the most recent Mortgage that was taken out on this home.Similar Homes in Melbourne, FL
Home Values in the Area
Average Home Value in this Area
Purchase History
| Date | Type | Sale Price | Title Company |
|---|---|---|---|
| Warranty Deed | $430,000 | Prestige Ttl Of Brevard Llc | |
| Warranty Deed | $334,000 | Aurora Title | |
| Warranty Deed | -- | None Available | |
| Warranty Deed | $52,900 | -- | |
| Warranty Deed | $33,400 | -- |
Mortgage History
| Date | Status | Loan Amount | Loan Type |
|---|---|---|---|
| Open | $93,000 | Credit Line Revolving | |
| Closed | $31,515 | Credit Line Revolving | |
| Open | $439,890 | VA | |
| Previous Owner | $150,000 | Credit Line Revolving | |
| Previous Owner | $130,000 | Credit Line Revolving | |
| Previous Owner | $27,165 | No Value Available |
Property History
| Date | Event | Price | Change | Sq Ft Price |
|---|---|---|---|---|
| 05/16/2025 05/16/25 | Rented | $3,700 | 0.0% | -- |
| 05/12/2025 05/12/25 | Price Changed | $3,700 | -1.2% | $2 / Sq Ft |
| 05/09/2025 05/09/25 | Price Changed | $3,745 | +2.6% | $2 / Sq Ft |
| 05/08/2025 05/08/25 | For Rent | $3,650 | 0.0% | -- |
| 08/20/2021 08/20/21 | Sold | $430,000 | +3.6% | $183 / Sq Ft |
| 07/15/2021 07/15/21 | Pending | -- | -- | -- |
| 07/13/2021 07/13/21 | For Sale | $415,000 | +24.3% | $176 / Sq Ft |
| 03/13/2015 03/13/15 | Sold | $334,000 | -4.2% | $142 / Sq Ft |
| 02/02/2015 02/02/15 | Pending | -- | -- | -- |
| 01/05/2015 01/05/15 | For Sale | $348,500 | -- | $148 / Sq Ft |
Tax History Compared to Growth
Tax History
| Year | Tax Paid | Tax Assessment Tax Assessment Total Assessment is a certain percentage of the fair market value that is determined by local assessors to be the total taxable value of land and additions on the property. | Land | Improvement |
|---|---|---|---|---|
| 2023 | $5,497 | $428,180 | $0 | $0 |
| 2022 | $5,124 | $415,710 | $0 | $0 |
| 2021 | $5,090 | $343,810 | $71,500 | $272,310 |
| 2020 | $4,701 | $311,740 | $51,700 | $260,040 |
| 2019 | $4,676 | $304,420 | $51,700 | $252,720 |
| 2018 | $4,811 | $305,960 | $51,700 | $254,260 |
| 2017 | $4,907 | $308,280 | $51,700 | $256,580 |
| 2016 | $4,612 | $267,600 | $44,000 | $223,600 |
| 2015 | $2,732 | $178,170 | $44,000 | $134,170 |
| 2014 | $2,750 | $176,760 | $31,900 | $144,860 |
Agents Affiliated with this Home
-
Steven Koleno

Seller's Agent in 2025
Steven Koleno
Beycome of Florida LLC
(312) 300-6768
11,198 Total Sales
-
N
Buyer's Agent in 2025
Non-Member Non-Member Out Of Area
Non-MLS or Out of Area
-
Marlena Wassel

Seller's Agent in 2021
Marlena Wassel
Real Estate Solutions Brevard
(321) 298-6031
2 in this area
74 Total Sales
-
Lindsey Schuetz

Buyer's Agent in 2021
Lindsey Schuetz
Hoven Real Estate
(321) 501-5101
1 in this area
59 Total Sales
-
L
Buyer's Agent in 2021
Lindsey Lakins
RE/MAX
-
L
Buyer's Agent in 2021
Lindsey Schuetz PA
Hoven Real Estate
Map
Source: Space Coast MLS (Space Coast Association of REALTORS®)
MLS Number: 714341
APN: 26-36-15-01-0000A.0-0018.00
- 8213 Simpkins Way
- 8216 Simpkins Way
- 8201 Simpkins Way
- 8339 Langila Dr
- 8329 Langila Dr
- 8150 Langila Dr
- 8140 Langila Dr
- 1636 Gracewood Dr
- 8064 Kingswood Way
- 370 Baytree Dr
- 8002 Bradwick Way
- 1075 Shiloh Dr
- 250 Baytree Dr
- 1026 Shiloh Dr
- 8051 Daventry Dr
- 8031 Daventry Dr
- 448 Birchington Ln
- 7986 Bradwick Way
- 209 Ashbourne Ct
- 7987 Bradwick Way
