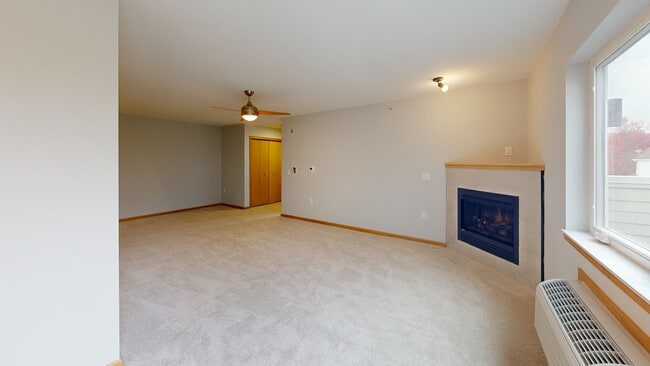
8206 Starr Grass Dr Unit 401 Madison, WI 53719
Westside NeighborhoodEstimated payment $1,721/month
Highlights
- Hot Property
- Fitness Center
- Deck
- Spring Harbor Middle School Rated A-
- Open Floorplan
- 4-minute walk to Midtown Commons Park
About This Home
Seller is offering a $5,000 credit to the buyer. Updated, top-floor condo with a large private balcony. This sun-filled updated unit features a kitchen with stainless steel appliances and quartz countertops, a spacious living area with a gas fireplace, and a dining area. New carpet, tile, updated bathroom, and freshly painted. Convenient in unit laundry. Work out room and storage unit just down the hall. Underground heated parking. Great west side location. Carpet in common area hallways to be replaced by end f the year.
Listing Agent
First Weber Inc Brokerage Email: HomeInfo@firstweber.com License #56689-90 Listed on: 10/22/2025

Co-Listing Agent
First Weber Inc Brokerage Email: HomeInfo@firstweber.com License #74324-94
Open House Schedule
-
Sunday, November 09, 20251:00 to 2:30 pm11/9/2025 1:00:00 PM +00:0011/9/2025 2:30:00 PM +00:00Add to Calendar
Property Details
Home Type
- Condominium
Est. Annual Taxes
- $3,589
Year Built
- Built in 2005
HOA Fees
- $376 Monthly HOA Fees
Home Design
- Garden Home
- Entry on the 4th floor
- Vinyl Siding
Interior Spaces
- 970 Sq Ft Home
- Open Floorplan
- Gas Fireplace
- Storage Room
Kitchen
- Oven or Range
- Microwave
- Dishwasher
Bedrooms and Bathrooms
- 1 Bedroom
- Main Floor Bedroom
- Bathroom on Main Level
- 1 Full Bathroom
- Bathtub
Laundry
- Laundry on main level
- Dryer
- Washer
Schools
- Stephens Elementary School
- Jefferson Middle School
- Memorial High School
Utilities
- Cooling System Mounted In Outer Wall Opening
- Multiple Heating Units
- Wall Furnace
Additional Features
- Accessible Elevator Installed
- Deck
Listing and Financial Details
- Assessor Parcel Number 0708-344-2637-6
Community Details
Overview
- Association fees include parking, hot water, water/sewer, snow removal, common area maintenance, lawn maintenance
- 40 Units
- Located in the The Vue master-planned community
- Property Manager
- Greenbelt
Recreation
- Fitness Center
Security
- Building Security System
Matterport 3D Tour
Floorplan
Map
Home Values in the Area
Average Home Value in this Area
Tax History
| Year | Tax Paid | Tax Assessment Tax Assessment Total Assessment is a certain percentage of the fair market value that is determined by local assessors to be the total taxable value of land and additions on the property. | Land | Improvement |
|---|---|---|---|---|
| 2024 | $7,176 | $207,400 | $29,000 | $178,400 |
| 2023 | $3,357 | $188,500 | $26,400 | $162,100 |
| 2021 | $3,146 | $150,300 | $23,400 | $126,900 |
| 2020 | $3,048 | $139,200 | $23,400 | $115,800 |
| 2019 | $2,802 | $127,700 | $23,400 | $104,300 |
| 2018 | $2,798 | $127,700 | $22,500 | $105,200 |
| 2017 | $2,900 | $127,700 | $21,200 | $106,500 |
| 2016 | $2,981 | $127,700 | $21,200 | $106,500 |
| 2015 | $1,507 | $119,300 | $19,800 | $99,500 |
| 2014 | $2,813 | $119,300 | $19,800 | $99,500 |
| 2013 | $2,976 | $119,300 | $19,800 | $99,500 |
Property History
| Date | Event | Price | List to Sale | Price per Sq Ft |
|---|---|---|---|---|
| 10/22/2025 10/22/25 | For Sale | $199,900 | -- | $206 / Sq Ft |
Purchase History
| Date | Type | Sale Price | Title Company |
|---|---|---|---|
| Quit Claim Deed | -- | None Listed On Document | |
| Special Warranty Deed | -- | None Available | |
| Quit Claim Deed | -- | First American Title | |
| Sheriffs Deed | $161,041 | None Available | |
| Condominium Deed | $154,900 | None Available |
Mortgage History
| Date | Status | Loan Amount | Loan Type |
|---|---|---|---|
| Previous Owner | $53,900 | Purchase Money Mortgage | |
| Previous Owner | $150,200 | New Conventional |
About the Listing Agent

Tommy is a full time realtor with a real passion for real estate and always uses his hard work ethic, strong negotiating skills, and integrity to make your selling and buying process rewarding and enjoyable!
Tommy's Other Listings
Source: South Central Wisconsin Multiple Listing Service
MLS Number: 2011259
APN: 0708-344-2637-6
- 8206 Starr Grass Dr Unit 211
- 8206 Starr Grass Dr Unit 306
- 8206 Starr Grass Dr Unit 209
- 8206 Starr Grass Dr Unit 106
- 8241 Starr Grass Dr
- 8263 Starr Grass Dr
- 8201 Mayo Dr Unit 204
- 8253 Mayo Dr Unit 208
- 8253 Mayo Dr Unit 204
- 1510 Dewberry Dr
- 1406 Dewberry Dr
- 1329 Waldorf Blvd
- 2015 Legacy Ln
- 2011 Legacy Ln
- 2020 S High Point Rd
- 8405 Dolomite Ln
- 8705 Fairway Oaks Dr
- 7715 Starnova Dr
- 7711 Starnova Dr
- 7722 Stones Throw Dr
- 8253 Mayo Dr Unit 106
- 1723 Waldorf Blvd
- 1824 Waldorf Blvd
- 8002 Starr Grass Dr
- 8119 Mayo Dr
- 8001 Ritz Dr Unit 22Sublet
- 1709 Carns Dr
- 8504 Mansion Hill Ave
- 8305 Dolomite Ln
- 7602 Midtown Rd
- 8301 Flagstone Dr
- 708 Sundance Dr
- 8921 Snowberry Ln
- 2850 Bedrock Ln
- 1910 Hawks Ridge Dr
- 9122 Ancient Oak Ln
- 2105-2165 Muir Field Rd
- 1202 Mckenna Blvd
- 1124-1148 Morraine View Dr
- 541 White Sky Pass





