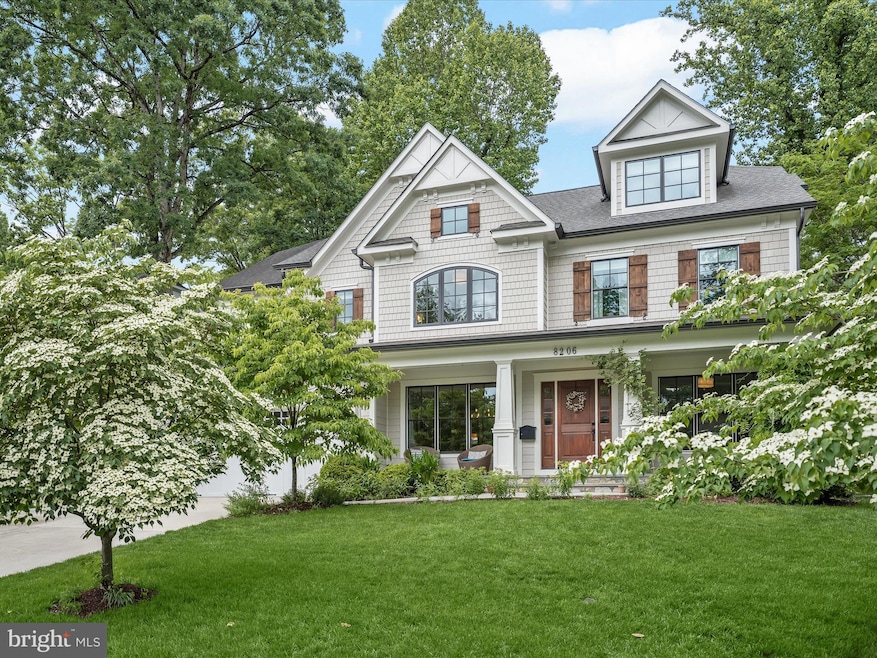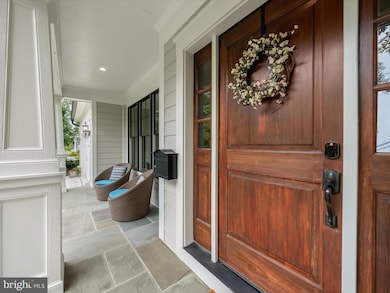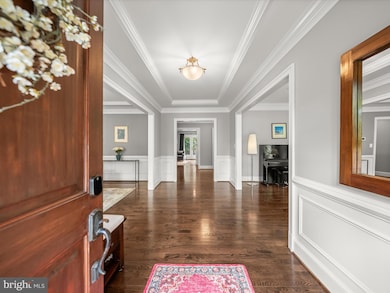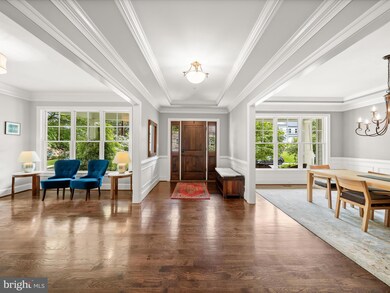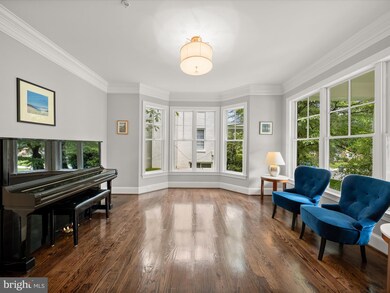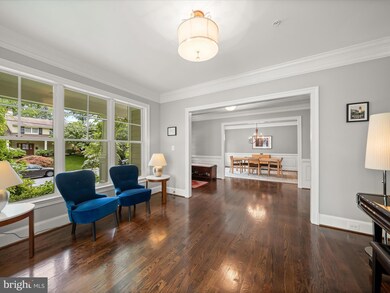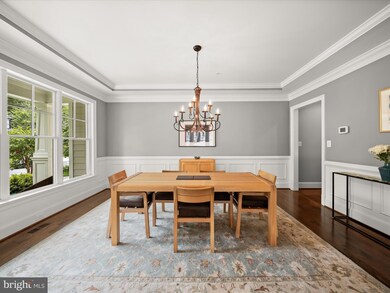
8206 Thoreau Dr Bethesda, MD 20817
Woodhaven NeighborhoodHighlights
- Eat-In Gourmet Kitchen
- Craftsman Architecture
- Recreation Room
- Burning Tree Elementary School Rated A
- Deck
- Wood Flooring
About This Home
As of July 2025Welcome to this impeccably maintained 2015 Craftsman home, thoughtfully built by renowned Castlewood Builders. Spanning over 7,000 square feet across four spacious levels, this residence is designed for luxurious living and effortless entertaining, showcasing timeless finishes and custom upgrades throughout. Ideally located in idyllic Woodhaven, on a quiet, tree-lined street in the highly coveted Whitman School District, no detail has been overlooked in this elegant and sophisticated home.
Step into the grand foyer and take in the gleaming hardwood floors that flow seamlessly throughout much of the home. Flanking the entry, sun-drenched formal living and dining rooms feature oversized windows and tray ceilings, offering the perfect spaces for entertaining. A custom bar and Butler’s pantry provide convenient access to the stunning gourmet eat-in kitchen, complete with a large center island, crisp white cabinetry, high-end super white granite countertops, a 6-burner Wolf gas stove, dual ovens, a Sub-Zero refrigerator, and a spacious walk-in pantry. The kitchen opens to an inviting family room adorned with coffered ceilings, a gas fireplace flanked by built-ins, and multiple sets of French doors. One of the home’s standout features is the peaceful covered porch just off the kitchen, which flows to a flagstone patio and beautifully landscaped, fenced yard. This tranquil outdoor space is perfect for enjoying a morning coffee, evening cocktail, or entertaining guests throughout the seasons. A dedicated home office, a spacious mudroom with built-ins, and a stylish powder room complete the versatile and beautifully designed main level.
Upstairs, the expansive primary suite offers a serene retreat, featuring a graceful double-door entry and walls of windows framing views of the lush greenery outside. Two generous walk-in closets with custom built-ins provide exceptional storage. The luxurious en-suite bathroom boasts a jetted tub, an oversized walk-in shower, dual vanities with built-ins, and a private water closet. Three additional bedrooms on this level include two with private en-suite baths and walk-in closets, while the third shares a large Jack-and-Jill bath with a sunlit secondary office or bonus space. A convenient second-floor laundry room with built-in cabinetry and countertops adds ease to everyday living. The fully finished fourth level is an added bonus and includes a fifth bedroom with an en-suite bath and a flexible and very spacious loft space- perfect for a guest or in-law suite.
Downstairs, the expansive lower level offers even more living space with luxury vinyl plank flooring and natural light. Enjoy a large recreation room with a cozy gas fireplace, a wet bar with beverage fridge, a sixth bedroom with en-suite bath, and two additional bonus rooms ideal for a home gym, media room, or craft space. A finished storage room provides ample opportunity for excellent organization solutions.
This exceptional home offers a rare opportunity for refined living with high-end construction and a prime location just minutes from downtown Bethesda, close to top-rated public and private schools, and easily accessible to major commuter routes. All within walking distance to Burning Tree Elementary, Pyle Middle, and Whitman High School, don't miss your chance to make this extraordinary home your own! CLICK ON THE VIDEO ICON TO SEE THE 3-D MATTERPORT TOUR & MORE!
Last Agent to Sell the Property
TTR Sotheby's International Realty License #574531 Listed on: 05/29/2025

Home Details
Home Type
- Single Family
Est. Annual Taxes
- $23,719
Year Built
- Built in 2015
Lot Details
- 8,800 Sq Ft Lot
- Property is Fully Fenced
- Property is in excellent condition
- Property is zoned R90
Parking
- 2 Car Attached Garage
- 4 Driveway Spaces
- Front Facing Garage
- Garage Door Opener
- Off-Street Parking
Home Design
- Craftsman Architecture
- Concrete Perimeter Foundation
- HardiePlank Type
- Cedar
Interior Spaces
- Property has 4 Levels
- Built-In Features
- Bar
- Crown Molding
- Ceiling Fan
- Recessed Lighting
- 2 Fireplaces
- Gas Fireplace
- Bay Window
- French Doors
- Mud Room
- Entrance Foyer
- Family Room Off Kitchen
- Combination Kitchen and Living
- Formal Dining Room
- Den
- Recreation Room
- Loft
- Bonus Room
- Game Room
- Storage Room
- Home Gym
Kitchen
- Eat-In Gourmet Kitchen
- Breakfast Area or Nook
- Butlers Pantry
- Built-In Double Oven
- Six Burner Stove
- Range Hood
- Built-In Microwave
- Freezer
- Ice Maker
- Dishwasher
- Stainless Steel Appliances
- Kitchen Island
- Disposal
Flooring
- Wood
- Carpet
- Luxury Vinyl Plank Tile
Bedrooms and Bathrooms
- En-Suite Bathroom
- Walk-In Closet
- Soaking Tub
- Walk-in Shower
Laundry
- Laundry on upper level
- Dryer
- Washer
Finished Basement
- Connecting Stairway
- Natural lighting in basement
Eco-Friendly Details
- ENERGY STAR Qualified Equipment for Heating
Outdoor Features
- Deck
- Patio
- Porch
Schools
- Burning Tree Elementary School
- Pyle Middle School
- Walt Whitman High School
Utilities
- 90% Forced Air Zoned Heating and Cooling System
- Programmable Thermostat
- Natural Gas Water Heater
Community Details
- No Home Owners Association
- Built by Castlewood Custom Homes
- Woodhaven Subdivision, A Perfect 10! Floorplan
Listing and Financial Details
- Tax Lot 8
- Assessor Parcel Number 160700631725
Ownership History
Purchase Details
Home Financials for this Owner
Home Financials are based on the most recent Mortgage that was taken out on this home.Purchase Details
Purchase Details
Similar Homes in Bethesda, MD
Home Values in the Area
Average Home Value in this Area
Purchase History
| Date | Type | Sale Price | Title Company |
|---|---|---|---|
| Deed | $1,895,000 | Rsi Title Llc | |
| Deed | $730,000 | First American Title Ins Co | |
| Deed | -- | -- |
Mortgage History
| Date | Status | Loan Amount | Loan Type |
|---|---|---|---|
| Open | $824,000 | New Conventional | |
| Closed | $978,000 | New Conventional |
Property History
| Date | Event | Price | Change | Sq Ft Price |
|---|---|---|---|---|
| 07/18/2025 07/18/25 | Sold | $2,575,000 | 0.0% | $336 / Sq Ft |
| 05/29/2025 05/29/25 | Pending | -- | -- | -- |
| 05/29/2025 05/29/25 | For Sale | $2,575,000 | +35.9% | $336 / Sq Ft |
| 09/25/2015 09/25/15 | Sold | $1,895,000 | 0.0% | $260 / Sq Ft |
| 08/11/2015 08/11/15 | Pending | -- | -- | -- |
| 08/07/2015 08/07/15 | For Sale | $1,895,000 | -- | $260 / Sq Ft |
Tax History Compared to Growth
Tax History
| Year | Tax Paid | Tax Assessment Tax Assessment Total Assessment is a certain percentage of the fair market value that is determined by local assessors to be the total taxable value of land and additions on the property. | Land | Improvement |
|---|---|---|---|---|
| 2024 | $23,719 | $1,949,800 | $683,500 | $1,266,300 |
| 2023 | $22,518 | $1,906,833 | $0 | $0 |
| 2022 | $21,062 | $1,863,867 | $0 | $0 |
| 2021 | $20,477 | $1,820,900 | $651,000 | $1,169,900 |
| 2020 | $20,477 | $1,820,900 | $651,000 | $1,169,900 |
| 2019 | $20,433 | $1,820,900 | $651,000 | $1,169,900 |
| 2018 | $21,203 | $1,890,100 | $620,000 | $1,270,100 |
| 2017 | $21,361 | $1,871,300 | $0 | $0 |
| 2016 | -- | $1,852,500 | $0 | $0 |
| 2015 | $6,845 | $683,300 | $0 | $0 |
| 2014 | $6,845 | $676,333 | $0 | $0 |
Agents Affiliated with this Home
-
Carolyn Sappenfield

Seller's Agent in 2025
Carolyn Sappenfield
TTR Sotheby's International Realty
(240) 353-7601
9 in this area
250 Total Sales
-
Brittany Allison

Buyer's Agent in 2025
Brittany Allison
Compass
(301) 461-0084
2 in this area
135 Total Sales
-
Peter Allison

Buyer Co-Listing Agent in 2025
Peter Allison
Compass
(301) 996-7125
32 Total Sales
-
Derry Haws

Buyer's Agent in 2015
Derry Haws
Coldwell Banker (NRT-Southeast-MidAtlantic)
(202) 285-6702
9 Total Sales
Map
Source: Bright MLS
MLS Number: MDMC2182128
APN: 07-00631725
- 6411 Crane Terrace
- 7909 Paloma Ct
- 7805 Fulbright Ct
- 6311 Alcott Rd
- 5905 Landon Ln
- 6310 Poe Rd
- 8514 Woodhaven Blvd
- 8524 W Howell Rd
- 7601 Maryknoll Ave
- 7509 Elmore Ln
- 7507 Elmore Ln
- 6419 Bradley Blvd
- 7917 Maryknoll Ave
- 7807 Winterberry Place
- 6421 Bradley Blvd
- 6507 Landon Ln
- 8605 Burning Tree Rd
- 8108 Beech Tree Rd
- 8613 Melwood Rd
- 8609 Burning Tree Rd
