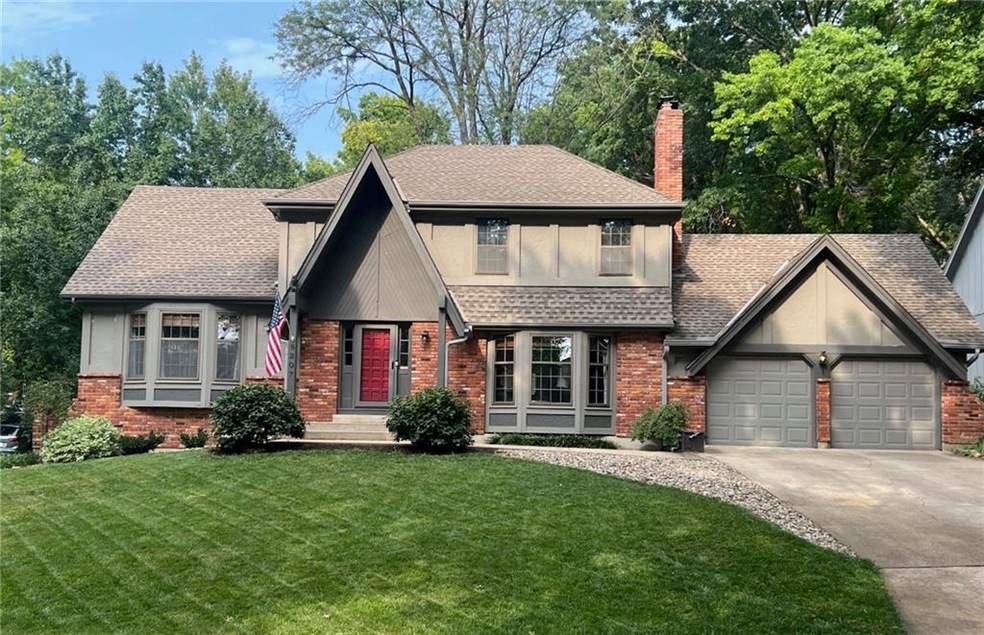
8207 Rosehill Rd Lenexa, KS 66215
Estimated payment $3,197/month
Highlights
- Deck
- Recreation Room
- Separate Formal Living Room
- Mill Creek Elementary School Rated A
- Traditional Architecture
- 5-minute walk to Matt Taylor Park
About This Home
Welcome to this beloved Colony Woods gem, gracefully situated on a spacious corner lot. Meticulously cared for by its owners, this inviting home offers comfort and updates in every room. Step inside and enjoy the warmth of the cozy living room, complete with a fireplace and custom built-ins—an ideal spot to unwind. The dining room is bathed in natural light, thanks to large windows that bring the outdoors in. Adjacent to the remodeled kitchen, you’ll find a convenient office space, perfect for working from home or tackling creative projects. The kitchen itself is thoughtfully modernized and seamlessly connects to an expansive deck—an entertainer’s dream! Host memorable summer barbecues, relaxed evening get-togethers, or simply enjoy quiet mornings reading a book. Upstairs, unwind in any of the four spacious bedrooms, complemented by two updated bathrooms. The finished basement is your own private retreat, ideal for movie nights, gaming, or hosting friends in style. Enjoy the exceptional community amenities: a sparkling swimming pool with a covered cabana, plenty of annual social events, and Matt Taylor Park just a short stroll away—offering multiple playgrounds, basketball courts, and tennis facilities. This Colony Woods property is ready to welcome you home and be the backdrop for countless cherished memories.
Listing Agent
ReeceNichols -Johnson County W Brokerage Phone: 913-638-6496 License #00245163 Listed on: 08/04/2025
Home Details
Home Type
- Single Family
Est. Annual Taxes
- $5,203
Year Built
- Built in 1978
Lot Details
- 0.28 Acre Lot
- Corner Lot
HOA Fees
- $53 Monthly HOA Fees
Parking
- 2 Car Attached Garage
- Inside Entrance
- Front Facing Garage
- Garage Door Opener
Home Design
- Traditional Architecture
- Wood Siding
Interior Spaces
- 2-Story Property
- Ceiling Fan
- Family Room with Fireplace
- Separate Formal Living Room
- Formal Dining Room
- Recreation Room
- Carpet
- Finished Basement
- Natural lighting in basement
Kitchen
- Eat-In Kitchen
- Built-In Electric Oven
- Dishwasher
- Disposal
Bedrooms and Bathrooms
- 4 Bedrooms
Laundry
- Laundry Room
- Laundry on main level
Home Security
- Storm Doors
- Fire and Smoke Detector
Schools
- Mill Creek Elementary School
- Sm Northwest High School
Additional Features
- Deck
- Forced Air Heating and Cooling System
Listing and Financial Details
- Assessor Parcel Number IP11700005 0078
- $0 special tax assessment
Community Details
Overview
- Association fees include trash
- Colony Woods Home Association
- Colony Woods Subdivision
Recreation
- Community Pool
Map
Home Values in the Area
Average Home Value in this Area
Tax History
| Year | Tax Paid | Tax Assessment Tax Assessment Total Assessment is a certain percentage of the fair market value that is determined by local assessors to be the total taxable value of land and additions on the property. | Land | Improvement |
|---|---|---|---|---|
| 2024 | $5,208 | $47,047 | $8,154 | $38,893 |
| 2023 | $5,017 | $44,574 | $7,767 | $36,807 |
| 2022 | $4,733 | $42,021 | $7,061 | $34,960 |
| 2021 | $4,191 | $35,294 | $6,422 | $28,872 |
| 2020 | $4,097 | $34,167 | $6,422 | $27,745 |
| 2019 | $3,879 | $32,315 | $5,356 | $26,959 |
| 2018 | $3,962 | $32,729 | $5,356 | $27,373 |
| 2017 | $3,681 | $29,451 | $4,862 | $24,589 |
| 2016 | $3,671 | $29,014 | $4,670 | $24,344 |
| 2015 | $3,471 | $27,611 | $4,670 | $22,941 |
| 2013 | -- | $24,483 | $4,670 | $19,813 |
Property History
| Date | Event | Price | Change | Sq Ft Price |
|---|---|---|---|---|
| 08/09/2025 08/09/25 | Pending | -- | -- | -- |
| 08/07/2025 08/07/25 | For Sale | $495,000 | -- | $150 / Sq Ft |
Purchase History
| Date | Type | Sale Price | Title Company |
|---|---|---|---|
| Warranty Deed | -- | Kansas Title Ins Corp | |
| Warranty Deed | -- | Kansas Title Insurance Corp | |
| Warranty Deed | -- | Kansas City Title | |
| Warranty Deed | -- | Security Land Title Company |
Mortgage History
| Date | Status | Loan Amount | Loan Type |
|---|---|---|---|
| Open | $98,400 | New Conventional | |
| Closed | $94,257 | New Conventional | |
| Closed | $99,000 | New Conventional | |
| Closed | $99,000 | New Conventional | |
| Closed | $99,000 | New Conventional | |
| Previous Owner | $11,000 | New Conventional | |
| Previous Owner | $159,960 | Purchase Money Mortgage | |
| Closed | $29,992 | No Value Available |
Similar Homes in the area
Source: Heartland MLS
MLS Number: 2567031
APN: IP11700005-0078
- 8206 Parkhill Cir
- 12679 W 82nd Terrace
- 8011 Gillette St
- 8404 Rosehill Rd
- 8036 Monrovia St
- 8517 Richards Rd
- 8545 Westgate St
- 7914 Colony Ln
- 8592 Caenen Lake Ct
- 7710 Noland Rd
- 13109 W 65th St
- 7809 Rene St
- 7518 Long St
- 7526 Monrovia St
- 7833 Garnett St
- 7504 Monrovia St
- 7502 Monrovia St
- 7816 Garnett St
- 13503 W 75th Terrace
- 7414 Halsey St






