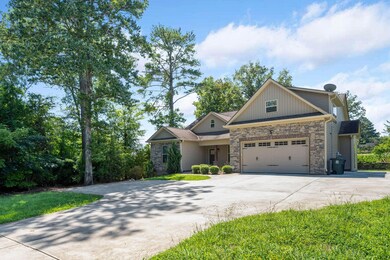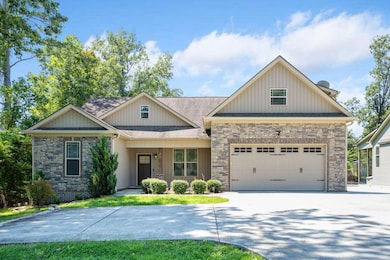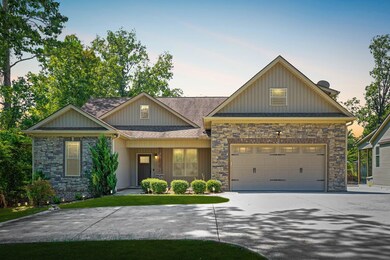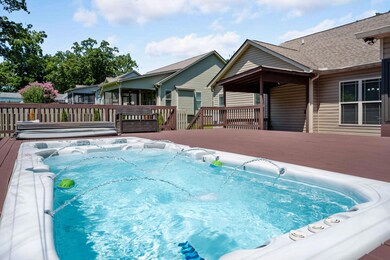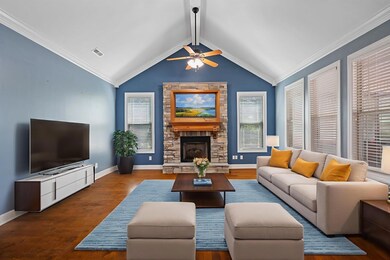8208 Igou Gap Rd Chattanooga, TN 37421
Hamilton Place NeighborhoodEstimated payment $2,898/month
Highlights
- Spa
- Deck
- Main Floor Primary Bedroom
- East Hamilton Middle School Rated A-
- Wood Flooring
- Whirlpool Bathtub
About This Home
Step inside 8208 Igou Gap Road and discover a home designed for comfort, versatility, and easy everyday living. This well-maintained property offers generous interior space, thoughtful upgrades, and an inviting outdoor retreat that makes the most of Tennessee's warmer seasons. The layout features multiple living and dining areas, creating flexibility for entertaining, working from home, or simply spreading out. A bright kitchen anchors the main level and connects seamlessly to the expansive four-seasons screened porch—one of the home's standout features. Here, sliding windows invite fresh breezes year-round, while one-touch blinds add convenience and filtered light with a modern feel. The primary suite is spacious and private, joined by additional well-sized bedrooms and bonus areas that provide room for guests, hobbies, or storage. Neutral and easy-living finishes offer a welcoming backdrop, ready for personal touches. Out back, the large deck overlooks a beautifully maintained yard and a premium swim spa—perfect for relaxation or fitness. Whether you're unwinding in the heated water or using the adjustable current for in-place lap swimming, it's an amenity that elevates the entire outdoor experience. With a convenient East Brainerd location close to restaurants, shopping, schools, and Hamilton Place, this home blends practicality with comfort in a way that's hard to find.
Home Details
Home Type
- Single Family
Est. Annual Taxes
- $3,717
Year Built
- Built in 2016
Lot Details
- 0.33 Acre Lot
- Lot Dimensions are 80x179.99
- Level Lot
Parking
- 2 Car Attached Garage
- Front Facing Garage
- Garage Door Opener
Home Design
- Brick Exterior Construction
- Brick Foundation
- Stone Foundation
- Shingle Roof
- Wood Siding
- Vinyl Siding
- Stone
Interior Spaces
- 2,510 Sq Ft Home
- High Ceiling
- Ceiling Fan
- Vinyl Clad Windows
- Insulated Windows
- Great Room with Fireplace
- Formal Dining Room
- Game Room with Fireplace
- Screened Porch
- Walk-In Attic
Kitchen
- Gas Range
- Microwave
- Dishwasher
- Granite Countertops
- Disposal
Flooring
- Wood
- Carpet
- Tile
Bedrooms and Bathrooms
- 4 Bedrooms
- Primary Bedroom on Main
- Split Bedroom Floorplan
- Walk-In Closet
- 3 Full Bathrooms
- Double Vanity
- Whirlpool Bathtub
- Bathtub with Shower
- Separate Shower
Laundry
- Laundry Room
- Laundry on main level
- Washer and Electric Dryer Hookup
Home Security
- Indoor Smart Camera
- Fire and Smoke Detector
Pool
- Spa
- Heated Above Ground Pool
Outdoor Features
- Deck
- Outdoor Storage
Schools
- East Brainerd Elementary School
- East Hamilton Middle School
- East Hamilton High School
Utilities
- Multiple cooling system units
- Central Heating and Cooling System
- Electric Water Heater
- Phone Available
- Cable TV Available
Community Details
- No Home Owners Association
Listing and Financial Details
- Assessor Parcel Number 159g F 004.04
Map
Home Values in the Area
Average Home Value in this Area
Tax History
| Year | Tax Paid | Tax Assessment Tax Assessment Total Assessment is a certain percentage of the fair market value that is determined by local assessors to be the total taxable value of land and additions on the property. | Land | Improvement |
|---|---|---|---|---|
| 2025 | $1,770 | $116,775 | $0 | $0 |
| 2024 | $1,853 | $82,825 | $0 | $0 |
| 2023 | $1,853 | $82,825 | $0 | $0 |
| 2022 | $1,853 | $82,825 | $0 | $0 |
| 2021 | $1,853 | $82,825 | $0 | $0 |
| 2020 | $1,923 | $69,550 | $0 | $0 |
| 2019 | $1,923 | $69,550 | $0 | $0 |
| 2018 | $1,710 | $69,550 | $0 | $0 |
| 2017 | $1,923 | $69,550 | $0 | $0 |
| 2016 | $207 | $0 | $0 | $0 |
| 2015 | -- | $0 | $0 | $0 |
Property History
| Date | Event | Price | List to Sale | Price per Sq Ft | Prior Sale |
|---|---|---|---|---|---|
| 11/28/2025 11/28/25 | For Sale | $499,900 | +70.4% | $199 / Sq Ft | |
| 12/28/2016 12/28/16 | Sold | $293,400 | +1.2% | $113 / Sq Ft | View Prior Sale |
| 11/12/2016 11/12/16 | Pending | -- | -- | -- | |
| 11/03/2016 11/03/16 | For Sale | $289,900 | -- | $112 / Sq Ft |
Purchase History
| Date | Type | Sale Price | Title Company |
|---|---|---|---|
| Warranty Deed | $293,400 | None Available |
Mortgage History
| Date | Status | Loan Amount | Loan Type |
|---|---|---|---|
| Open | $293,400 | VA |
Source: Greater Chattanooga REALTORS®
MLS Number: 1524595
APN: 159G-F-004.04
- 1725 Oakvale Dr
- 1913 Belleau Village Ln
- 1837 Clear Brook Ct
- 1783 Andover Place
- 2316 Gibbons Rd
- 8104 Paces Ferry Crossing
- 1621 Fernwood Cir
- 8676 Masons Gate Ln
- 1816 Gray Rd
- 1821 Gray Rd
- 1736 Gray Rd
- 2011 Morris Hill Rd
- 8114 Royal Dr
- 2104 Crown Court Ln
- 2108 Jenkins Rd
- 7726 Mistflower Cir
- 8502 Creek Stone Dr
- 7734 Mistflower Cir
- 8195 Lemonade St
- 8187 Lemonade St
- 8136 Graham Rd Unit 100
- 1808 Callio Way
- 8787 Gemstone Cir
- 8626 Surry Cir
- 7917 Hamilton Mill Dr
- 1606 Oaken Trail
- 1914 Addi Ln
- 1930 Addi Ln
- 1925 Rosebrook Dr
- 1907 Igou Place Dr
- 1870 Cannondale Loop
- 7466 Igou Gap Rd
- 2209 Ashford Villa Cir
- 1113 Maple Tree Ln Unit 1113
- 1109 Maple Tree Ln Unit 1109
- 1708 Double Oak Trail
- 1920 Gunbarrel Rd
- 7710 E Brainerd Rd
- 6203 Regency Ct Unit 6203
- 6105 Regency Ct Unit 6105

