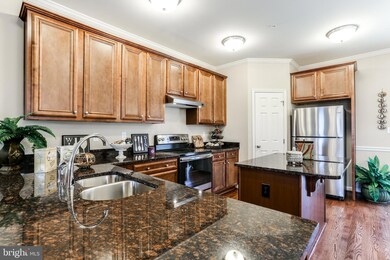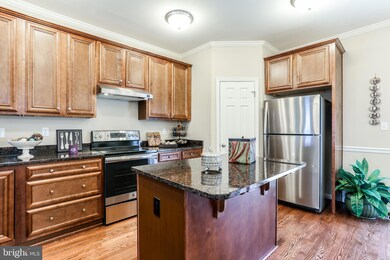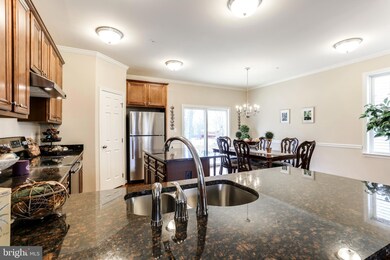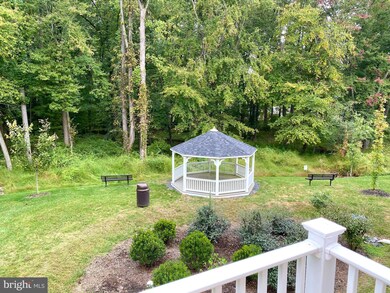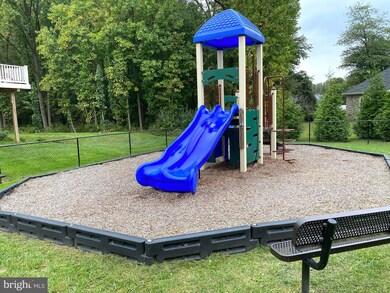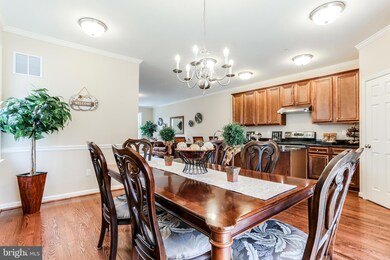
8208 Jeremiah Ln Columbia, MD 21044
Hickory Ridge NeighborhoodHighlights
- Gourmet Kitchen
- Open Floorplan
- Deck
- Clemens Crossing Elementary School Rated A-
- Colonial Architecture
- Recreation Room
About This Home
As of July 2024This Beautiful Newer Townhome is located in the heart of Howard County and Columbia. Residential Setting with no through traffic and backing up to the scenic Middle Patuxent park area Top Rated Schools: Atholton High - Clemons Crossing Elementary. Very New, Clean and Energy Efficient! Built by Trinity Homes! Upstairs Laundry Room - Private Wooded Backyard - Finished in place Oak Hardwood Floors - Granite Kitchen Countertops. Very good commuting routes to DC, Baltimore and Fort Meade.
Last Agent to Sell the Property
RE/MAX Realty Group License #632714 Listed on: 07/26/2022

Townhouse Details
Home Type
- Townhome
Est. Annual Taxes
- $4,777
Year Built
- Built in 2018
Lot Details
- 1,340 Sq Ft Lot
- East Facing Home
- Property is in excellent condition
HOA Fees
- $66 Monthly HOA Fees
Parking
- 1 Car Attached Garage
- 1 Driveway Space
- Front Facing Garage
- Garage Door Opener
- On-Street Parking
Home Design
- Colonial Architecture
- Contemporary Architecture
- Trinity Architecture
- Traditional Architecture
- Side-by-Side
- Slab Foundation
- Frame Construction
- Architectural Shingle Roof
- Concrete Perimeter Foundation
Interior Spaces
- Property has 3 Levels
- Open Floorplan
- Chair Railings
- Crown Molding
- Family Room Off Kitchen
- Combination Kitchen and Dining Room
- Recreation Room
- Carpet
Kitchen
- Gourmet Kitchen
- Breakfast Area or Nook
- Electric Oven or Range
- Ice Maker
- Dishwasher
- Kitchen Island
- Disposal
Bedrooms and Bathrooms
- Bathtub with Shower
Laundry
- Laundry on upper level
- Electric Dryer
- Washer
Outdoor Features
- Deck
- Porch
Schools
- Clemens Crossing Elementary School
- Atholton High School
Utilities
- Central Air
- Back Up Electric Heat Pump System
- Electric Water Heater
Listing and Financial Details
- Tax Lot 21
- Assessor Parcel Number 1405599279
- $495 Front Foot Fee per year
Community Details
Overview
- $300 Capital Contribution Fee
- Josephs Courtyard Homeowners Association, Phone Number (410) 480-0023
- Built by Trinity Homes
Pet Policy
- Pets Allowed
Ownership History
Purchase Details
Home Financials for this Owner
Home Financials are based on the most recent Mortgage that was taken out on this home.Purchase Details
Purchase Details
Home Financials for this Owner
Home Financials are based on the most recent Mortgage that was taken out on this home.Similar Homes in Columbia, MD
Home Values in the Area
Average Home Value in this Area
Purchase History
| Date | Type | Sale Price | Title Company |
|---|---|---|---|
| Deed | $561,000 | None Listed On Document | |
| Deed | $4,500 | None Listed On Document | |
| Special Warranty Deed | $516,000 | -- |
Mortgage History
| Date | Status | Loan Amount | Loan Type |
|---|---|---|---|
| Open | $448,800 | New Conventional | |
| Previous Owner | $412,800 | New Conventional |
Property History
| Date | Event | Price | Change | Sq Ft Price |
|---|---|---|---|---|
| 07/31/2024 07/31/24 | Sold | $561,000 | -1.6% | $293 / Sq Ft |
| 06/05/2024 06/05/24 | Price Changed | $569,999 | -1.7% | $298 / Sq Ft |
| 05/24/2024 05/24/24 | Price Changed | $579,998 | 0.0% | $303 / Sq Ft |
| 05/16/2024 05/16/24 | For Sale | $579,999 | +12.4% | $303 / Sq Ft |
| 09/28/2022 09/28/22 | Sold | $516,000 | +1.5% | $258 / Sq Ft |
| 08/14/2022 08/14/22 | Price Changed | $508,500 | -1.9% | $254 / Sq Ft |
| 07/26/2022 07/26/22 | For Sale | $518,500 | -- | $259 / Sq Ft |
Tax History Compared to Growth
Tax History
| Year | Tax Paid | Tax Assessment Tax Assessment Total Assessment is a certain percentage of the fair market value that is determined by local assessors to be the total taxable value of land and additions on the property. | Land | Improvement |
|---|---|---|---|---|
| 2024 | $6,215 | $429,800 | $0 | $0 |
| 2023 | $5,513 | $382,600 | $0 | $0 |
| 2022 | $4,834 | $335,400 | $130,000 | $205,400 |
| 2021 | $4,761 | $330,267 | $0 | $0 |
| 2020 | $4,687 | $325,133 | $0 | $0 |
| 2019 | $4,613 | $320,000 | $112,500 | $207,500 |
| 2018 | $4,305 | $310,400 | $0 | $0 |
| 2017 | $1,102 | $80,000 | $0 | $0 |
Agents Affiliated with this Home
-
Benjamin Love

Seller's Agent in 2024
Benjamin Love
Revol Real Estate, LLC
(443) 789-2910
4 in this area
138 Total Sales
-
Joshua Ducoulombier

Buyer's Agent in 2024
Joshua Ducoulombier
ExecuHome Realty
(410) 428-5216
4 in this area
126 Total Sales
-
Matthew Pfau

Seller's Agent in 2022
Matthew Pfau
Remax 100
(443) 812-3826
7 in this area
49 Total Sales
-
Ashish Mehra
A
Buyer's Agent in 2022
Ashish Mehra
Ultra Real Estate
(301) 455-4247
1 in this area
16 Total Sales
Map
Source: Bright MLS
MLS Number: MDHW2018948
APN: 05-599279
- 6902 Raven Ln
- 6746 Pyramid Way
- 6913 Annabel Ct
- 6808 Caravan Ct
- 10822 Vista Rd
- 6929 Timber Creek Ct
- 10634 Quarterstaff Rd
- 10609 Steamboat Landing
- 7866 River Rock Way
- 6929 Crossfield Ct
- 10263 Wayover Way
- 10264 Wayover Way
- 10769 Judy Ln
- 6569 Beechwood Dr
- 7237 Old Columbia Rd
- 7185 Rivers Edge Rd
- 6264 Audubon Dr
- 10705 Mcgregor Dr
- 6333 Frostwork Row
- 0 Pindell School Rd Unit MDHW2052278

