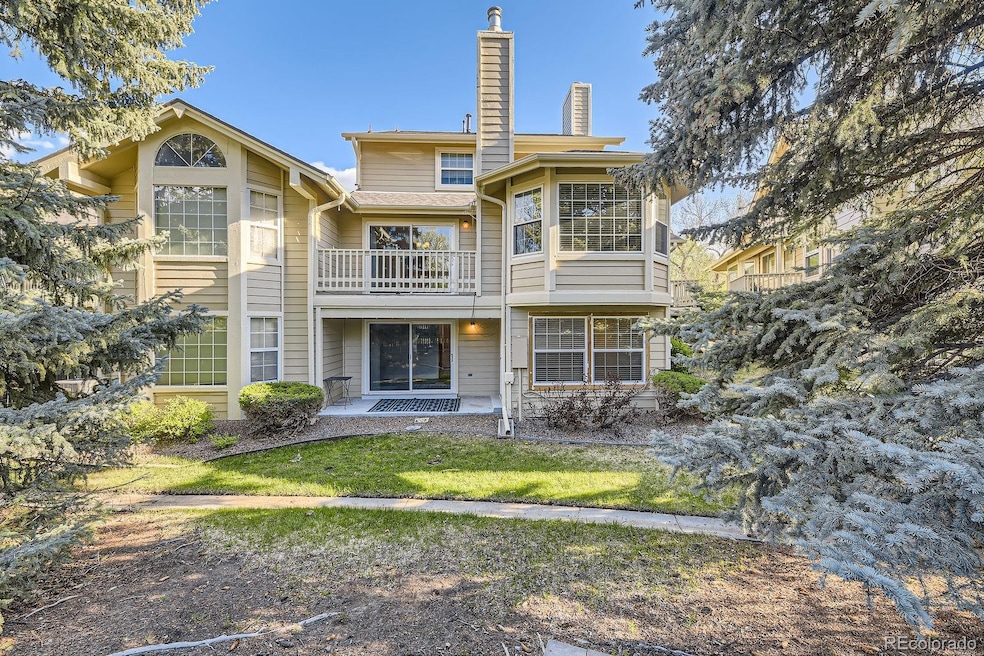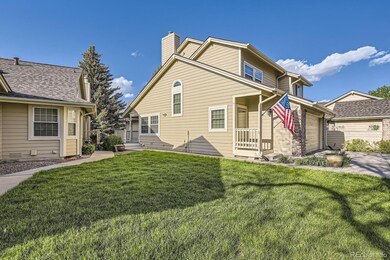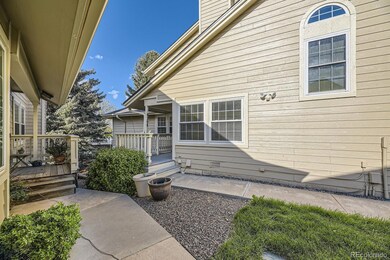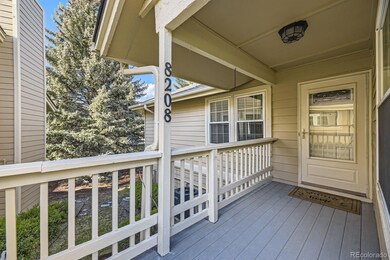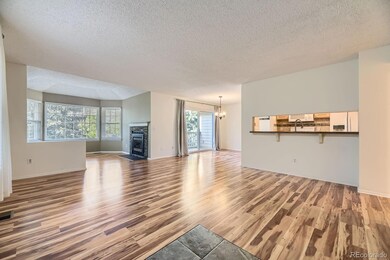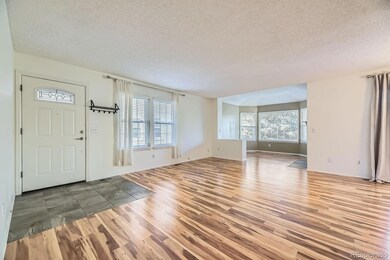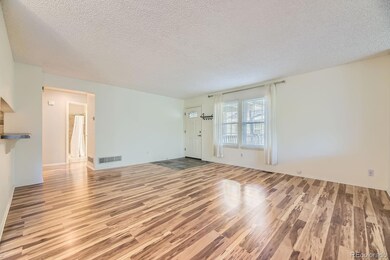8208 S High Ct Unit 14A Centennial, CO 80122
South Littleton NeighborhoodEstimated payment $3,157/month
Highlights
- Primary Bedroom Suite
- Open Floorplan
- Property is near public transit
- Sandburg Elementary School Rated A-
- Deck
- End Unit
About This Home
Welcome to this beautifully updated and meticulously maintained home, ideally located in one of the area’s most desirable communities. Rarely do properties become available in this fantastic neighborhood, known for its serene setting, well-kept amenities, and unmatched convenience. Just steps away from a local park and community sports center, this home offers walkability to shopping, dining, and quick access to major roads and highways for an easy commute. This residence offers the best of low-maintenance living with a thoughtfully designed layout featuring a main-floor primary bedroom and spacious living areas. The inviting main level showcases a large living room with an adjoining nook—perfect for a home office, reading space, or quiet retreat—centered around a cozy fireplace. The kitchen is well-appointed with generous cabinetry, ample counter space, and a convenient breakfast bar for casual dining and entertaining. Step outside to the private front patio, a charming space perfect for enjoying Colorado’s beautiful weather with a morning coffee or evening read. The main level primary suite is conveniently located near a full bath and offers comfort and privacy. Downstairs, the finished walk-out basement adds incredible versatility to the home. This level features two additional beds, both with sliding glass doors leading to the community green space. One of the lower-level bedrooms is oversized, making it ideal as a 3rd bedroom, home gym, media room, or flex bonus space. An updated 3/4 bath and a dedicated laundry room complete this level. New laminate flooring enhances the space, making it move-in ready. Additional highlights: attached 1-car garage, community amenities, and the rare advantage of a walk-out basement in this style of condominium living. Whether you’re seeking main-floor living, lock-and-leave convenience, or a welcoming home with functional living space on both levels, this prop checks all the boxes.
Listing Agent
RE/MAX Alliance Brokerage Email: mark@timetoclose.com,303-522-7675 License #40043860 Listed on: 05/09/2025

Co-Listing Agent
RE/MAX Alliance Brokerage Email: mark@timetoclose.com,303-522-7675
Property Details
Home Type
- Condominium
Est. Annual Taxes
- $3,358
Year Built
- Built in 1985
Lot Details
- End Unit
- Southwest Facing Home
HOA Fees
Parking
- 1 Car Attached Garage
Home Design
- Entry on the 1st floor
- Composition Roof
- Concrete Block And Stucco Construction
Interior Spaces
- 1-Story Property
- Open Floorplan
- Ceiling Fan
- Gas Fireplace
- Double Pane Windows
- Window Treatments
- Entrance Foyer
- Living Room with Fireplace
- Dining Room
- Utility Room
Kitchen
- Eat-In Kitchen
- Range
- Microwave
- Dishwasher
Flooring
- Carpet
- Laminate
- Tile
Bedrooms and Bathrooms
- 3 Bedrooms | 1 Main Level Bedroom
- Primary Bedroom Suite
- 2 Bathrooms
Laundry
- Laundry Room
- Dryer
- Washer
Finished Basement
- Walk-Out Basement
- 2 Bedrooms in Basement
Home Security
Eco-Friendly Details
- Smoke Free Home
Outdoor Features
- Balcony
- Deck
- Covered Patio or Porch
Location
- Ground Level
- Property is near public transit
Schools
- Sandburg Elementary School
- Powell Middle School
- Arapahoe High School
Utilities
- Forced Air Heating and Cooling System
- High Speed Internet
Listing and Financial Details
- Assessor Parcel Number 032510889
Community Details
Overview
- Association fees include reserves, insurance, ground maintenance, maintenance structure, recycling, sewer, snow removal, trash
- The Pointe Association, Phone Number (720) 528-8557
- Four Lakes Association, Phone Number (303) 369-0800
- Low-Rise Condominium
- Four Lakes Community
- Four Lakes Subdivision
- Greenbelt
Recreation
- Tennis Courts
- Community Pool
Pet Policy
- Dogs and Cats Allowed
Security
- Carbon Monoxide Detectors
Map
Home Values in the Area
Average Home Value in this Area
Tax History
| Year | Tax Paid | Tax Assessment Tax Assessment Total Assessment is a certain percentage of the fair market value that is determined by local assessors to be the total taxable value of land and additions on the property. | Land | Improvement |
|---|---|---|---|---|
| 2024 | $3,150 | $29,152 | -- | -- |
| 2023 | $3,150 | $29,152 | $0 | $0 |
| 2022 | $2,772 | $24,124 | $0 | $0 |
| 2021 | $2,770 | $24,124 | $0 | $0 |
| 2020 | $2,706 | $24,246 | $0 | $0 |
| 2019 | $2,561 | $24,246 | $0 | $0 |
| 2018 | $2,155 | $20,434 | $0 | $0 |
| 2017 | $1,323 | $20,434 | $0 | $0 |
| 2016 | $1,861 | $18,419 | $0 | $0 |
| 2015 | $1,863 | $18,419 | $0 | $0 |
| 2014 | -- | $12,999 | $0 | $0 |
| 2013 | -- | $13,820 | $0 | $0 |
Property History
| Date | Event | Price | Change | Sq Ft Price |
|---|---|---|---|---|
| 09/25/2025 09/25/25 | Price Changed | $440,000 | -2.2% | $261 / Sq Ft |
| 08/21/2025 08/21/25 | Price Changed | $450,000 | -2.2% | $267 / Sq Ft |
| 07/07/2025 07/07/25 | Price Changed | $460,000 | -3.2% | $273 / Sq Ft |
| 05/09/2025 05/09/25 | For Sale | $475,000 | -- | $282 / Sq Ft |
Purchase History
| Date | Type | Sale Price | Title Company |
|---|---|---|---|
| Warranty Deed | $427,000 | Land Title Guarantee Company | |
| Warranty Deed | $385,000 | Land Title Gaurantee Co | |
| Warranty Deed | $325,000 | None Available | |
| Warranty Deed | $180,000 | Land Title Guarantee Company | |
| Special Warranty Deed | $190,000 | Fahtco | |
| Interfamily Deed Transfer | -- | Chicago Title Co | |
| Interfamily Deed Transfer | -- | Chicago Title Co | |
| Interfamily Deed Transfer | -- | -- | |
| Warranty Deed | $195,000 | First American Heritage Titl | |
| Deed | -- | -- | |
| Deed | -- | -- | |
| Deed | -- | -- |
Mortgage History
| Date | Status | Loan Amount | Loan Type |
|---|---|---|---|
| Open | $414,190 | New Conventional | |
| Previous Owner | $327,250 | New Conventional | |
| Previous Owner | $140,000 | Purchase Money Mortgage | |
| Previous Owner | $193,000 | No Value Available | |
| Previous Owner | $159,950 | FHA |
Source: REcolorado®
MLS Number: 9130089
APN: 2077-35-4-23-001
- 2060 E Phillips Ln
- 2109 E Phillips Place
- 2181 E Phillips Ln
- 8269 S Gaylord Cir
- 8288 S High Ct Unit DL1
- 8259 S Franklin Ct
- 8182 S York Ct
- 8146 S Humboldt Cir
- 8000 S Williams Way
- 8140 S Humboldt Cir
- 2514 E Nichols Cir
- 1916 E Mineral Ave
- 1836 E Mineral Ave
- 1392 E Nichols Ave
- 2145 E Nichols Dr
- 2561 E Nichols Cir
- 1551 Northridge Dr
- 8022 S Columbine Ct
- 7873 S Vine St
- 2686 E Otero Place Unit 10
- 2578 E Nichols Cir
- 2710 E Otero Place Unit 5
- 8305 S Harvest Ln
- 901 E Phillips Ln
- 8419 Stonybridge Cir
- 3380 E County Line Rd
- 8876 Red Bush Trail
- 7724 S Steele St Unit 82
- 7602 S Cove Cir
- 8416 Pebble Creek Way Unit 203
- 8437 Thunder Ridge Way Unit 202
- 8470 S Little Rock Way Unit 101
- 664 E Hinsdale Ave
- 399 E Dry Creek Rd
- 460 E Fremont Place Unit 203
- 300 E Fremont Place Unit 3-101.1407592
- 300 E Fremont Place Unit 2-301.1407591
- 300 E Fremont Place Unit 2-303.1407590
- 693 Delwood Ct
- 600 W County Line Rd
