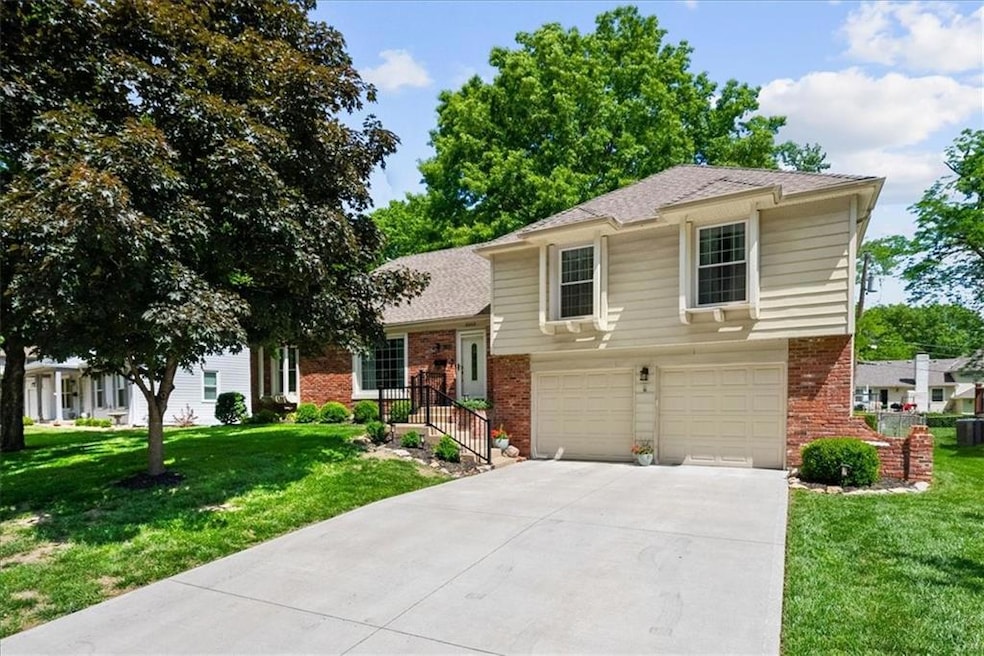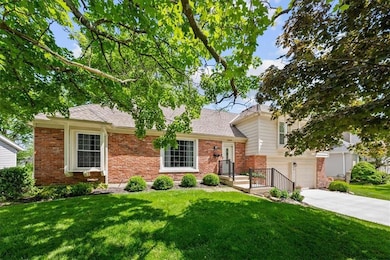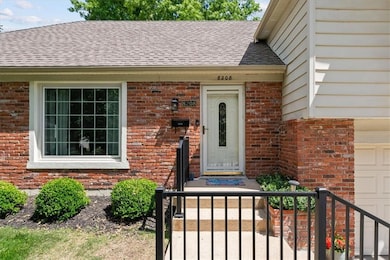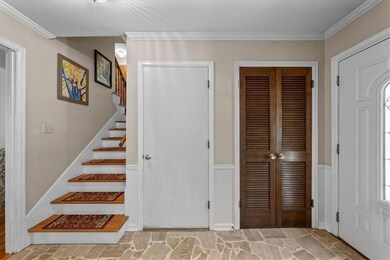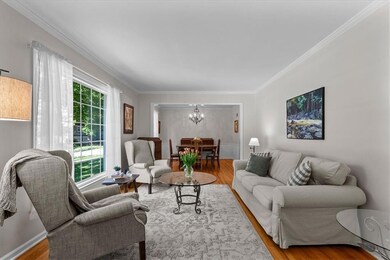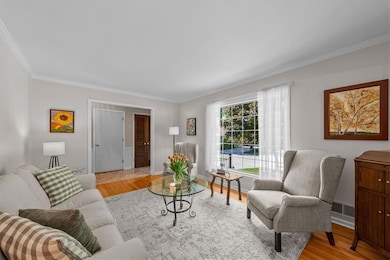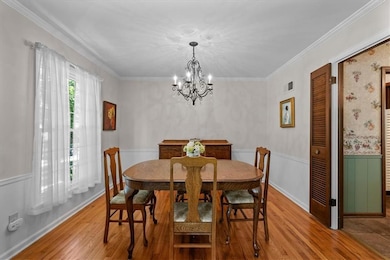
8208 W 97th St Overland Park, KS 66212
Pinehurst NeighborhoodHighlights
- Recreation Room
- Traditional Architecture
- Separate Formal Living Room
- Indian Woods Middle School Rated A
- Wood Flooring
- No HOA
About This Home
As of June 2025This spacious Overland Park home offers 4 bedrooms and 3.5 baths, with a finished basement that includes a 5th non-conforming en suite bedroom—ideal for guests, a home office, or gym. There’s plenty of space for everyone with two living rooms, a formal dining room, an eat-in kitchen, and generously sized bedrooms. Don't miss the wood floors throughout! Step outside to enjoy the charming back patio with a partial privacy fence and a fully fenced backyard. Located in a highly sought-after school district and just blocks from shopping and dining, this home blends comfort and convenience. Pre-inspections have been completed and repairs made, giving buyers peace of mind!
Last Agent to Sell the Property
KW KANSAS CITY METRO Brokerage Phone: 913-825-7720 Listed on: 04/24/2025

Co-Listed By
KW KANSAS CITY METRO Brokerage Phone: 913-825-7720 License #2006010077
Home Details
Home Type
- Single Family
Est. Annual Taxes
- $3,711
Year Built
- Built in 1964
Lot Details
- 10,174 Sq Ft Lot
- Aluminum or Metal Fence
Parking
- 2 Car Attached Garage
Home Design
- Traditional Architecture
- Split Level Home
- Composition Roof
- Lap Siding
Interior Spaces
- Ceiling Fan
- Thermal Windows
- Great Room with Fireplace
- Separate Formal Living Room
- Formal Dining Room
- Recreation Room
- Finished Basement
- Garage Access
- Attic Fan
- Laundry on main level
Kitchen
- Eat-In Kitchen
- Gas Range
- Dishwasher
Flooring
- Wood
- Carpet
- Ceramic Tile
Bedrooms and Bathrooms
- 4 Bedrooms
Location
- City Lot
Schools
- Brookridge Elementary School
- Sm South High School
Utilities
- Central Air
- Heating System Uses Natural Gas
Community Details
- No Home Owners Association
- Sylvan Grove Subdivision
Listing and Financial Details
- Assessor Parcel Number NP84800012-0016
- $0 special tax assessment
Ownership History
Purchase Details
Home Financials for this Owner
Home Financials are based on the most recent Mortgage that was taken out on this home.Similar Homes in Overland Park, KS
Home Values in the Area
Average Home Value in this Area
Purchase History
| Date | Type | Sale Price | Title Company |
|---|---|---|---|
| Warranty Deed | -- | Platinum Title | |
| Warranty Deed | -- | Platinum Title |
Mortgage History
| Date | Status | Loan Amount | Loan Type |
|---|---|---|---|
| Previous Owner | $122,000 | New Conventional | |
| Previous Owner | $133,000 | Unknown | |
| Previous Owner | $25,000 | Credit Line Revolving |
Property History
| Date | Event | Price | Change | Sq Ft Price |
|---|---|---|---|---|
| 06/13/2025 06/13/25 | Sold | -- | -- | -- |
| 05/16/2025 05/16/25 | Pending | -- | -- | -- |
| 05/15/2025 05/15/25 | For Sale | $400,000 | -- | $181 / Sq Ft |
Tax History Compared to Growth
Tax History
| Year | Tax Paid | Tax Assessment Tax Assessment Total Assessment is a certain percentage of the fair market value that is determined by local assessors to be the total taxable value of land and additions on the property. | Land | Improvement |
|---|---|---|---|---|
| 2024 | $3,711 | $38,571 | $8,256 | $30,315 |
| 2023 | $3,774 | $38,571 | $8,256 | $30,315 |
| 2022 | $3,336 | $34,374 | $8,256 | $26,118 |
| 2021 | $2,873 | $28,152 | $6,602 | $21,550 |
| 2020 | $2,852 | $27,968 | $5,077 | $22,891 |
| 2019 | $2,636 | $25,886 | $3,905 | $21,981 |
| 2018 | $2,592 | $25,346 | $3,905 | $21,441 |
| 2017 | $2,435 | $23,437 | $3,905 | $19,532 |
| 2016 | $2,335 | $22,114 | $3,905 | $18,209 |
| 2015 | $2,145 | $20,746 | $3,905 | $16,841 |
| 2013 | -- | $18,998 | $3,905 | $15,093 |
Agents Affiliated with this Home
-
Thrive Real Estate KC Team

Seller's Agent in 2025
Thrive Real Estate KC Team
KW KANSAS CITY METRO
(913) 825-7720
7 in this area
964 Total Sales
-
Angela schweller
A
Seller Co-Listing Agent in 2025
Angela schweller
KW KANSAS CITY METRO
(913) 710-1146
1 in this area
44 Total Sales
-
Brian Martin

Buyer's Agent in 2025
Brian Martin
RE/MAX State Line
(913) 709-8462
3 in this area
137 Total Sales
Map
Source: Heartland MLS
MLS Number: 2545729
APN: NP84800012-0016
- 7615 W 96th St
- 10055 Goodman Dr
- 10006 Mackey Cir
- 9717 Benson St
- 9540 Foster St
- 8201 W 100th Terrace
- 8908 W 95th Terrace
- 9605 Eby St
- 7641 W 93rd St
- 9105 W 95th Terrace
- 9210 Robinson St
- 10013 Benson St
- 7401 W 99th St
- 9106 W 95th Terrace
- 7923 W 92nd St
- 9130 Craig St
- 8617 W 92nd St
- 9624 Kessler St
- 10140 Mackey St
- 8708 W 92nd St
