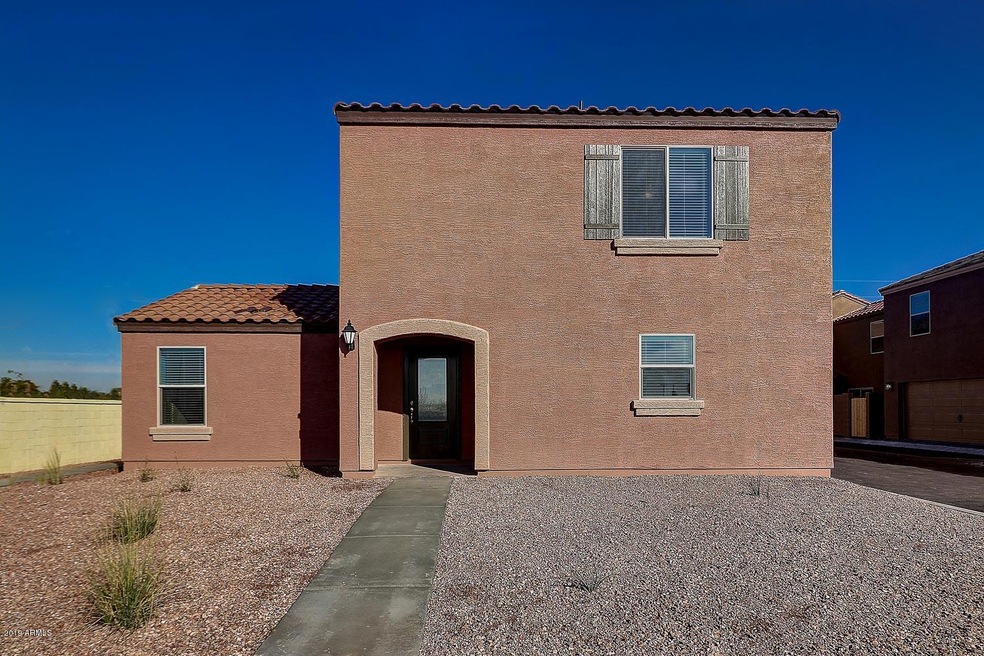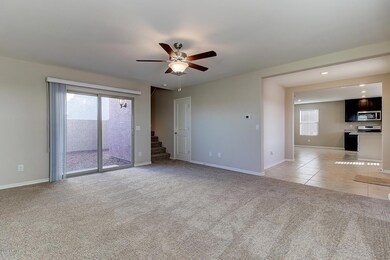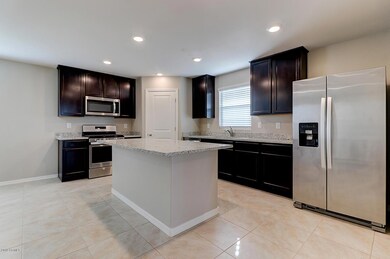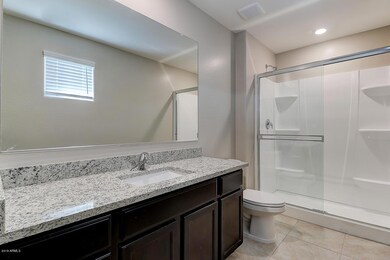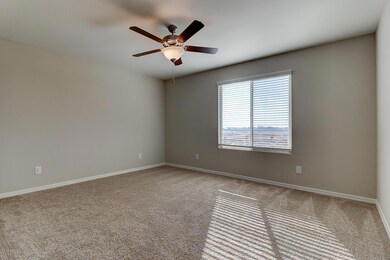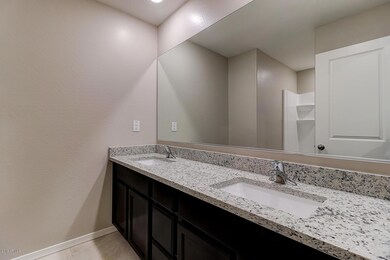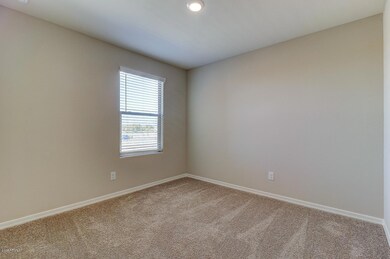
8208 W Albeniz Place Phoenix, AZ 85043
Estrella Village NeighborhoodHighlights
- Granite Countertops
- Patio
- Tile Flooring
- Double Pane Windows
- Community Playground
- Kitchen Island
About This Home
As of July 2025The Pima is a beautiful, two story home featuring an open floor plan with 4 bedrooms and 2.5 baths. The Pima showcases a spacious master suite complete with a large walk-in closet, laundry room, 3 additional generously-sized bedrooms and a second full bath with dual sink vanity. This new home includes upgrades such as stainless-steel kitchen appliances, granite countertops, a fully-fenced backyard, front yard landscaping and an attached two car garage. The great room downstairs opens up to the chef-ready kitchen with center island, making it perfect for entertaining friends and family. In addition, this home is found in the family-friendly community of Tuscano, offering residents access to parks and playgrounds within the neighborhood.
Last Agent to Sell the Property
Tracy Norton
LGI Homes License #BR570728000 Listed on: 05/09/2019
Last Buyer's Agent
Tracy Norton
LGI Homes License #BR570728000 Listed on: 05/09/2019
Home Details
Home Type
- Single Family
Est. Annual Taxes
- $2,019
Year Built
- Built in 2019 | Under Construction
Lot Details
- 2,744 Sq Ft Lot
- Desert faces the front of the property
- Block Wall Fence
HOA Fees
- $113 Monthly HOA Fees
Parking
- 2 Car Garage
- Garage Door Opener
- Unassigned Parking
Home Design
- Wood Frame Construction
- Tile Roof
- Stucco
Interior Spaces
- 1,783 Sq Ft Home
- 2-Story Property
- Ceiling Fan
- Double Pane Windows
- Low Emissivity Windows
- Washer and Dryer Hookup
Kitchen
- Built-In Microwave
- Kitchen Island
- Granite Countertops
Flooring
- Carpet
- Tile
Bedrooms and Bathrooms
- 4 Bedrooms
- Primary Bathroom is a Full Bathroom
- 2.5 Bathrooms
- Bathtub With Separate Shower Stall
Outdoor Features
- Patio
Schools
- Tuscano Elementary School
- Santa Maria Middle School
- Sierra Linda High School
Utilities
- Central Air
- Heating System Uses Natural Gas
Listing and Financial Details
- Tax Lot 198
- Assessor Parcel Number 104-52-541
Community Details
Overview
- Association fees include street maintenance, front yard maint
- Tuscano HOA, Phone Number (602) 906-4940
- Built by LGI Homes
- Tuscano Pcd Phase 2 Parcel A Subdivision
Recreation
- Community Playground
- Bike Trail
Ownership History
Purchase Details
Home Financials for this Owner
Home Financials are based on the most recent Mortgage that was taken out on this home.Purchase Details
Home Financials for this Owner
Home Financials are based on the most recent Mortgage that was taken out on this home.Purchase Details
Home Financials for this Owner
Home Financials are based on the most recent Mortgage that was taken out on this home.Purchase Details
Home Financials for this Owner
Home Financials are based on the most recent Mortgage that was taken out on this home.Purchase Details
Home Financials for this Owner
Home Financials are based on the most recent Mortgage that was taken out on this home.Similar Homes in Phoenix, AZ
Home Values in the Area
Average Home Value in this Area
Purchase History
| Date | Type | Sale Price | Title Company |
|---|---|---|---|
| Warranty Deed | $352,000 | Pioneer Title Agency | |
| Trustee Deed | $338,710 | None Listed On Document | |
| Warranty Deed | $319,000 | Pioneer Title Agency | |
| Warranty Deed | $280,000 | Pioneer Title Agency | |
| Warranty Deed | $246,900 | First American Title Ins Co |
Mortgage History
| Date | Status | Loan Amount | Loan Type |
|---|---|---|---|
| Open | $341,440 | New Conventional | |
| Previous Owner | $345,000 | New Conventional | |
| Previous Owner | $285,000 | New Conventional | |
| Previous Owner | $37,294 | FHA | |
| Previous Owner | $22,493 | FHA | |
| Previous Owner | $242,427 | FHA |
Property History
| Date | Event | Price | Change | Sq Ft Price |
|---|---|---|---|---|
| 07/08/2025 07/08/25 | Sold | $352,000 | +0.6% | $197 / Sq Ft |
| 06/12/2025 06/12/25 | Pending | -- | -- | -- |
| 05/19/2025 05/19/25 | For Sale | $349,999 | +41.8% | $196 / Sq Ft |
| 08/30/2019 08/30/19 | Sold | $246,900 | 0.0% | $138 / Sq Ft |
| 06/24/2019 06/24/19 | Pending | -- | -- | -- |
| 06/14/2019 06/14/19 | Price Changed | $246,900 | +0.4% | $138 / Sq Ft |
| 05/09/2019 05/09/19 | For Sale | $245,900 | -- | $138 / Sq Ft |
Tax History Compared to Growth
Tax History
| Year | Tax Paid | Tax Assessment Tax Assessment Total Assessment is a certain percentage of the fair market value that is determined by local assessors to be the total taxable value of land and additions on the property. | Land | Improvement |
|---|---|---|---|---|
| 2025 | $2,091 | $16,939 | -- | -- |
| 2024 | $1,865 | $16,132 | -- | -- |
| 2023 | $1,865 | $25,600 | $5,120 | $20,480 |
| 2022 | $1,815 | $21,760 | $4,350 | $17,410 |
| 2021 | $1,718 | $20,630 | $4,120 | $16,510 |
| 2020 | $1,658 | $18,960 | $3,790 | $15,170 |
| 2019 | $58 | $2,190 | $2,190 | $0 |
| 2018 | $54 | $855 | $855 | $0 |
| 2017 | $51 | $855 | $855 | $0 |
| 2016 | $50 | $1,005 | $1,005 | $0 |
| 2015 | $48 | $824 | $824 | $0 |
Agents Affiliated with this Home
-

Seller's Agent in 2025
Charles Martinet
Grand Canyon Realty
(480) 343-9404
2 in this area
145 Total Sales
-
J
Seller Co-Listing Agent in 2025
Jose Palafox
Grand Canyon Realty
1 in this area
12 Total Sales
-

Buyer's Agent in 2025
Juan Aguilar
Circle N Realty
(602) 254-5153
6 in this area
127 Total Sales
-
T
Seller's Agent in 2019
Tracy Norton
LGI Homes
Map
Source: Arizona Regional Multiple Listing Service (ARMLS)
MLS Number: 5924390
APN: 104-52-541
- 8244 W Albeniz Place
- 8253 W Illini St
- 8218 W Illini St
- 3721 S 83rd Dr
- 8046 W Agora Ln
- 8221 W Atlantis Way
- 8010 W Atlantis Way
- Plan # 1952 at Hatfield Ranch
- Plan # 1655 at Hatfield Ranch
- Plan # 2636 at Hatfield Ranch
- Plan # 1750 at Hatfield Ranch
- 3916 S 79th Ln
- 8026 W Wood Ln
- 3937 S 79th Ln
- 8137 W Pueblo Ave
- 8027 W Pueblo Ave
- 8127 W Florence Ave
- 8507 W Pioneer St
- 3911 S 78th Ln
- 7814 W Encinas Ln
