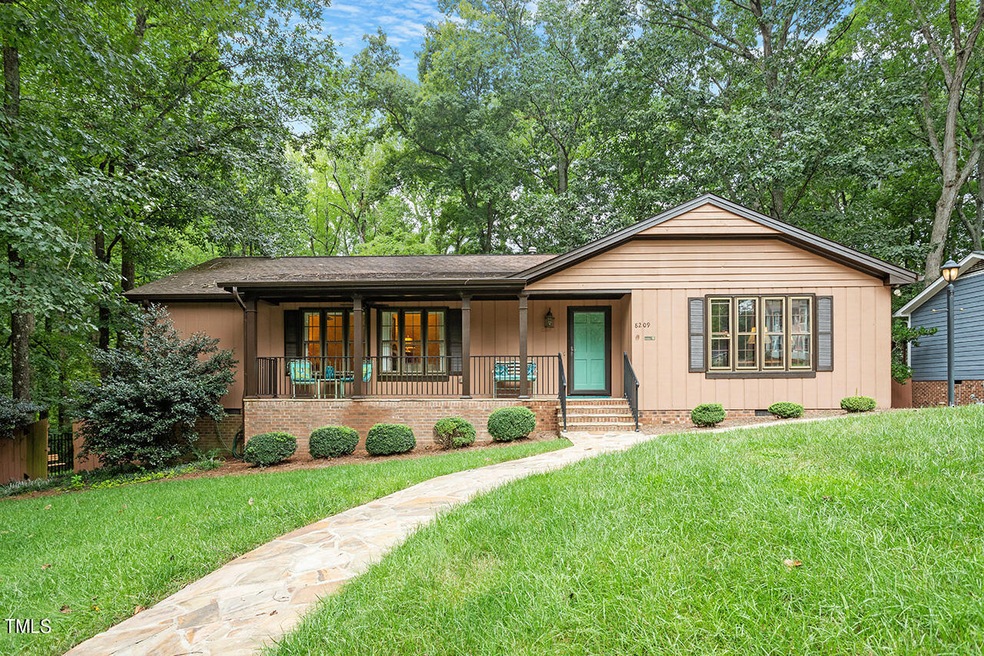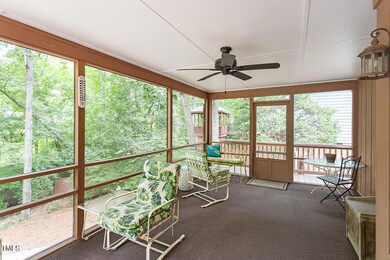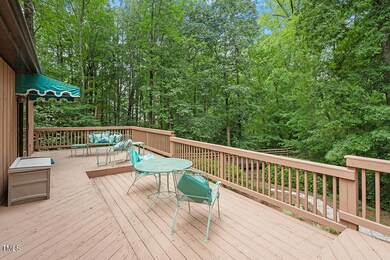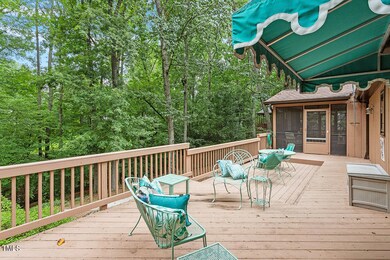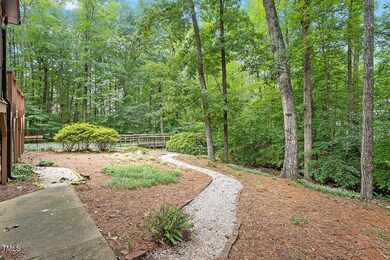
8209 Clear Brook Dr Raleigh, NC 27615
Highlights
- Creek or Stream View
- Deck
- Ranch Style House
- West Millbrook Middle School Rated A-
- Partially Wooded Lot
- Engineered Wood Flooring
About This Home
As of September 2024Fantastic North Raleigh location! This wonderful 3 bedroom, 2 bath RANCH is nestled on a .35 acre lot in a leafy neighborhood close to schools, shopping, and restaurants, with easy access to 540, RDU airport, the inner Beltline and North Hills district. Meticulously maintained by the original owners inside and out, with regular service/updates on all household systems including a Trane gas HVAC unit, whole-house Generac generator, and 1-year-new hot water heater. A lawn irrigation system, extensive professional landscaping, 6'' gutters, newer exterior paint, real and upgraded engineered hardwoods, plush carpeting, custom window treatments and interior paint, and much, much more complement this lovely home. Additional features include three comfortable bedrooms with ample closet spaces, a large masonry gas log fireplace that highlights a spacious and elegant family room, an efficient kitchen, dining area and flex/sitting room leading to an expansive deck and screened porch overlooking the tidy backyard. Adjacent to the East Fork Mine Creek trail, part of the Capital Area Greenway that winds throughout this popular neighborhood!
Last Agent to Sell the Property
Long & Foster Real Estate INC/Raleigh License #281463 Listed on: 08/15/2024

Last Buyer's Agent
Non Member
Non Member Office
Home Details
Home Type
- Single Family
Est. Annual Taxes
- $3,979
Year Built
- Built in 1979
Lot Details
- 0.35 Acre Lot
- Lot Dimensions are 113x159x75x169
- Irrigation Equipment
- Partially Wooded Lot
- Landscaped with Trees
- Back Yard Fenced
HOA Fees
- $48 Monthly HOA Fees
Home Design
- Ranch Style House
- Pillar, Post or Pier Foundation
- Frame Construction
- Shingle Roof
- Wood Siding
Interior Spaces
- 1,666 Sq Ft Home
- Crown Molding
- Ceiling Fan
- Gas Log Fireplace
- Fireplace Features Masonry
- Awning
- Sliding Doors
- Entrance Foyer
- Family Room with Fireplace
- Dining Room
- Screened Porch
- Creek or Stream Views
- Storm Doors
Kitchen
- Eat-In Kitchen
- Electric Oven
- Electric Cooktop
- Dishwasher
Flooring
- Engineered Wood
- Carpet
- Ceramic Tile
Bedrooms and Bathrooms
- 3 Bedrooms
- Walk-In Closet
- 2 Full Bathrooms
- Double Vanity
- Bathtub with Shower
- Walk-in Shower
Laundry
- Laundry in Hall
- Dryer
- Washer
Basement
- Exterior Basement Entry
- Dirt Floor
- Crawl Space
Parking
- 2 Parking Spaces
- Private Driveway
- 2 Open Parking Spaces
Accessible Home Design
- Accessible Full Bathroom
- Accessible Bedroom
- Accessible Kitchen
- Central Living Area
- Accessible Hallway
- Accessible Closets
- Accessible Washer and Dryer
- Accessible Approach with Ramp
- Standby Generator
Outdoor Features
- Deck
Schools
- North Ridge Elementary School
- West Millbrook Middle School
- Sanderson High School
Utilities
- Forced Air Heating and Cooling System
- Heating System Uses Natural Gas
- Power Generator
- Natural Gas Connected
- Electric Water Heater
- Phone Available
- Cable TV Available
- TV Antenna
Listing and Financial Details
- Assessor Parcel Number 1707.08-78-9748.000
Community Details
Overview
- Association fees include unknown
- Summerfield North Wycombe Manor HOA, Phone Number (919) 878-8787
- Summerfield North Subdivision
Recreation
- Community Pool
Ownership History
Purchase Details
Purchase Details
Home Financials for this Owner
Home Financials are based on the most recent Mortgage that was taken out on this home.Purchase Details
Similar Homes in Raleigh, NC
Home Values in the Area
Average Home Value in this Area
Purchase History
| Date | Type | Sale Price | Title Company |
|---|---|---|---|
| Special Warranty Deed | -- | None Listed On Document | |
| Special Warranty Deed | -- | None Listed On Document | |
| Warranty Deed | $431,000 | None Listed On Document | |
| Deed | $70,000 | -- |
Mortgage History
| Date | Status | Loan Amount | Loan Type |
|---|---|---|---|
| Previous Owner | $323,250 | New Conventional |
Property History
| Date | Event | Price | Change | Sq Ft Price |
|---|---|---|---|---|
| 09/23/2024 09/23/24 | Sold | $431,000 | +0.2% | $259 / Sq Ft |
| 08/19/2024 08/19/24 | Pending | -- | -- | -- |
| 08/15/2024 08/15/24 | For Sale | $430,000 | -- | $258 / Sq Ft |
Tax History Compared to Growth
Tax History
| Year | Tax Paid | Tax Assessment Tax Assessment Total Assessment is a certain percentage of the fair market value that is determined by local assessors to be the total taxable value of land and additions on the property. | Land | Improvement |
|---|---|---|---|---|
| 2024 | $3,979 | $455,845 | $240,000 | $215,845 |
| 2023 | $3,265 | $297,688 | $125,000 | $172,688 |
| 2022 | $3,034 | $297,688 | $125,000 | $172,688 |
| 2021 | $2,917 | $297,688 | $125,000 | $172,688 |
| 2020 | $2,864 | $297,688 | $125,000 | $172,688 |
| 2019 | $3,061 | $262,412 | $120,000 | $142,412 |
| 2018 | $2,887 | $262,412 | $120,000 | $142,412 |
| 2017 | $2,750 | $262,412 | $120,000 | $142,412 |
| 2016 | $2,693 | $262,412 | $120,000 | $142,412 |
| 2015 | $2,620 | $251,115 | $110,000 | $141,115 |
| 2014 | $2,485 | $251,115 | $110,000 | $141,115 |
Agents Affiliated with this Home
-

Seller's Agent in 2024
Kendra Kohut
Long & Foster Real Estate INC/Raleigh
(919) 600-9961
48 Total Sales
-
N
Buyer's Agent in 2024
Non Member
Non Member Office
Map
Source: Doorify MLS
MLS Number: 10047141
APN: 1707.08-78-9748-000
- 8224 Clear Brook Dr
- 8716 Mourning Dove Rd
- 8331 Wycombe Ln
- 747 Weathergreen Dr
- 313 Crown Oaks Dr
- 204 Chatterson Dr
- 7312 Sweet Bay Ln
- 7731 Kingsberry Ct
- 619 Baybush Dr
- 8305 Society Place
- 7719 Kelley Ct Unit 314E
- 7407 Sandy Creek Dr
- 204 Bracken Ct
- 7305 Sandy Creek Dr Unit O4
- 213 Bracken Ct
- 7233 Sandy Creek Dr Unit N6
- 7317 Sandy Creek Dr
- 7365 Sandy Creek Dr
- 42 Renwick Ct
- 7208 Tanbark Way
