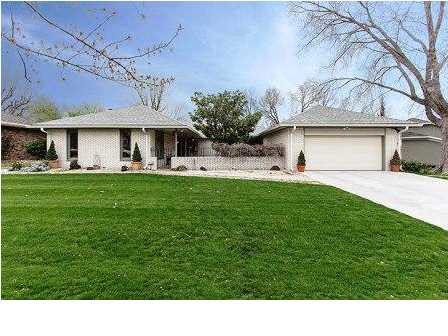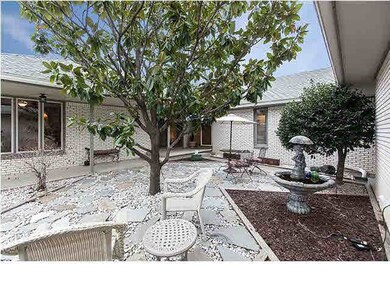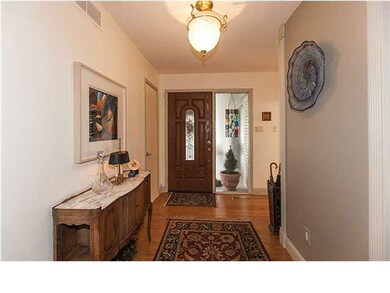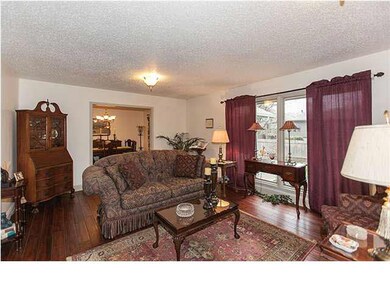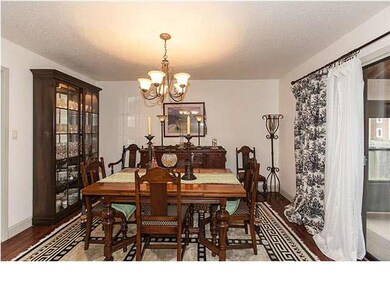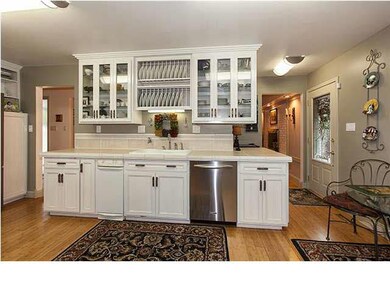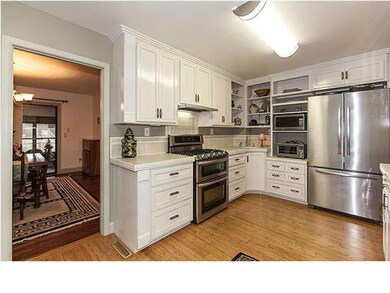
8209 E Brentmoor St Wichita, KS 67206
Brookhollow NeighborhoodHighlights
- Spa
- Wood Flooring
- Game Room
- Ranch Style House
- Whirlpool Bathtub
- Screened Porch
About This Home
As of September 2013OVER 3,000 Sq ft!!! Lots of updates. Spacious 3 bedroom 3.5 bath ranch. NEW wood flooring in dining room living room, & bedroom. NEW carpet in basement. NEW range, dishwasher, & refrigerator. NEW laundry room flooring. NEW sprinkler system. Wonderful courtyard in front. Wood entry. 2 master suites (split bedroom plan). Very nice kitchen with new appliances, extra sink for prep work, & nice eating space. Main floor family room with wood burning fireplace (gas start), wood floors & doors leading to courtyard. Two main floor laundry hookups (one in master bedroom & 12x10 laundry room with door to courtyard/garage area. Full finished basement features all new carpet, 23x21 Rec Room, office, 1/2 bath, lots of storage. storage, + one additional finished room (22x16). Nice 2 car oversized garage. Wood fence, screened in sunroom with ceiling fan, patio, storage shed, new sprinkler system. All info deemed reliable but not guaranteed.
Last Agent to Sell the Property
Berkshire Hathaway PenFed Realty License #00020941 Listed on: 08/07/2013
Home Details
Home Type
- Single Family
Est. Annual Taxes
- $2,648
Year Built
- Built in 1974
Lot Details
- 0.29 Acre Lot
- Wood Fence
Home Design
- Ranch Style House
- Frame Construction
- Composition Roof
Interior Spaces
- Ceiling Fan
- Wood Burning Fireplace
- Fireplace With Gas Starter
- Attached Fireplace Door
- Window Treatments
- Family Room with Fireplace
- Formal Dining Room
- Home Office
- Game Room
- Screened Porch
- Wood Flooring
Kitchen
- Oven or Range
- Plumbed For Gas In Kitchen
- Range Hood
- Dishwasher
- Trash Compactor
- Disposal
Bedrooms and Bathrooms
- 3 Bedrooms
- Split Bedroom Floorplan
- En-Suite Primary Bedroom
- Whirlpool Bathtub
- Shower Only
Laundry
- Laundry Room
- Laundry on main level
Finished Basement
- Basement Fills Entire Space Under The House
- Bedroom in Basement
- Finished Basement Bathroom
- Basement Storage
Home Security
- Storm Windows
- Storm Doors
Parking
- 2 Car Detached Garage
- Carport
- Oversized Parking
- Garage Door Opener
Outdoor Features
- Spa
- Patio
- Outdoor Storage
- Rain Gutters
Schools
- Minneha Elementary School
- Coleman Middle School
- Southeast High School
Utilities
- Forced Air Heating and Cooling System
Community Details
- Brookhollow Subdivision
Ownership History
Purchase Details
Home Financials for this Owner
Home Financials are based on the most recent Mortgage that was taken out on this home.Purchase Details
Home Financials for this Owner
Home Financials are based on the most recent Mortgage that was taken out on this home.Similar Homes in Wichita, KS
Home Values in the Area
Average Home Value in this Area
Purchase History
| Date | Type | Sale Price | Title Company |
|---|---|---|---|
| Warranty Deed | -- | None Available | |
| Warranty Deed | -- | Security Abstract & Title Co |
Mortgage History
| Date | Status | Loan Amount | Loan Type |
|---|---|---|---|
| Open | $239,000 | New Conventional | |
| Closed | $75,000 | Credit Line Revolving | |
| Closed | $60,000 | Credit Line Revolving | |
| Closed | $165,000 | New Conventional | |
| Previous Owner | $21,800 | Credit Line Revolving | |
| Previous Owner | $126,150 | No Value Available |
Property History
| Date | Event | Price | Change | Sq Ft Price |
|---|---|---|---|---|
| 07/15/2025 07/15/25 | Price Changed | $429,900 | -6.1% | $134 / Sq Ft |
| 06/16/2025 06/16/25 | Price Changed | $458,000 | -3.6% | $143 / Sq Ft |
| 05/21/2025 05/21/25 | For Sale | $475,000 | +102.1% | $148 / Sq Ft |
| 09/16/2013 09/16/13 | Sold | -- | -- | -- |
| 08/08/2013 08/08/13 | Pending | -- | -- | -- |
| 08/07/2013 08/07/13 | For Sale | $235,000 | +4.4% | $74 / Sq Ft |
| 05/25/2012 05/25/12 | Sold | -- | -- | -- |
| 03/18/2012 03/18/12 | Pending | -- | -- | -- |
| 02/20/2012 02/20/12 | For Sale | $225,000 | -- | $70 / Sq Ft |
Tax History Compared to Growth
Tax History
| Year | Tax Paid | Tax Assessment Tax Assessment Total Assessment is a certain percentage of the fair market value that is determined by local assessors to be the total taxable value of land and additions on the property. | Land | Improvement |
|---|---|---|---|---|
| 2025 | $4,425 | $45,012 | $8,798 | $36,214 |
| 2023 | $4,425 | $36,501 | $7,360 | $29,141 |
| 2022 | $3,635 | $32,304 | $6,946 | $25,358 |
| 2021 | $3,535 | $30,763 | $4,600 | $26,163 |
| 2020 | $3,346 | $29,026 | $4,600 | $24,426 |
| 2019 | $3,095 | $26,830 | $4,600 | $22,230 |
| 2018 | $3,303 | $28,520 | $2,829 | $25,691 |
| 2017 | $3,116 | $0 | $0 | $0 |
| 2016 | $3,113 | $0 | $0 | $0 |
| 2015 | $3,169 | $0 | $0 | $0 |
| 2014 | $3,104 | $0 | $0 | $0 |
Agents Affiliated with this Home
-
J
Seller's Agent in 2025
Jeremy Shear
Keller Williams Signature Partners, LLC
-
D
Seller's Agent in 2013
Diane Park
Berkshire Hathaway PenFed Realty
-
J
Buyer's Agent in 2013
Joseph Myers
Reece Nichols South Central Kansas
-
M
Seller's Agent in 2012
Marsha Allen
RE/MAX Premier
Map
Source: South Central Kansas MLS
MLS Number: 356223
APN: 114-20-0-21-04-040.00
- 8509 E Stoneridge Ln
- 8425 E Huntington St
- 640 N Rock Rd
- 202 S Bonnie Brae St
- 8401 E Tipperary St
- 7439 E Tanglewood Ln
- 8202 E Morningside St
- 8601 E Tipperary St
- 7329 E Norfolk Dr
- 20 N Cypress Dr
- 244 S Lochinvar St
- 262 S Bonnie Brae St
- 825 N Linden Ct
- 901 N Tara Ln
- 134 N Armour St
- 8327 E Willowbrook Rd
- 211 N Armour Ave
- 7911 E Donegal St
- 7077 E Central Ave
- 7703 E Oneida Ct
