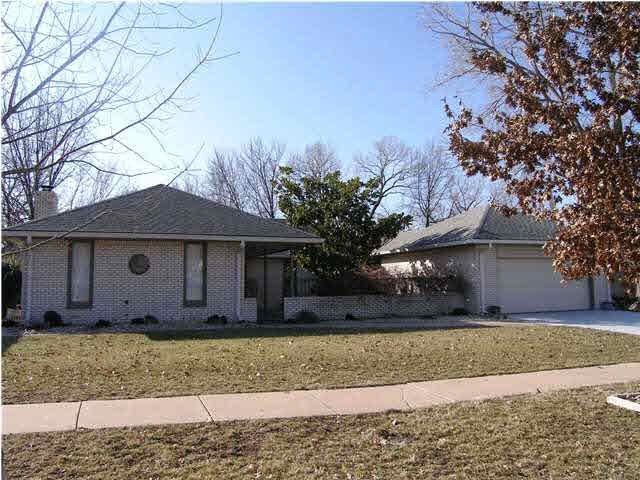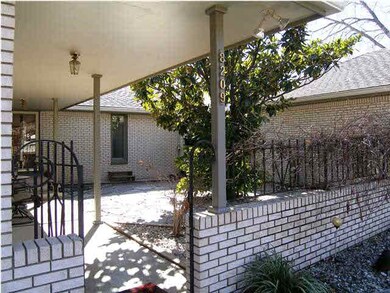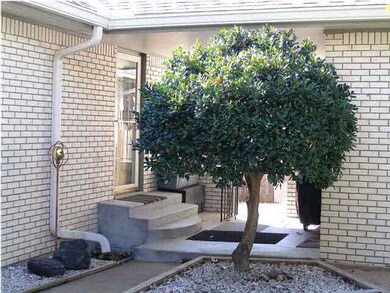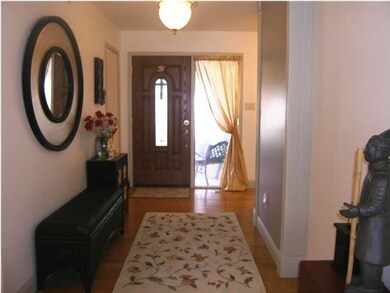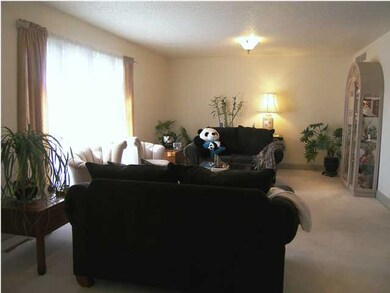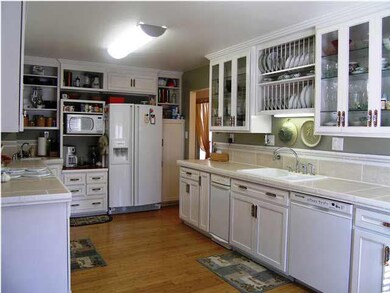
8209 E Brentmoor St Wichita, KS 67206
Brookhollow NeighborhoodHighlights
- Spa
- Wood Flooring
- Game Room
- Ranch Style House
- Whirlpool Bathtub
- Screened Porch
About This Home
As of September 2013Choice of TWO master suites on opposite ends of this updated rambling ranch! Kitchen was totally redone with custom cabinetry from Yoder, prep and standard sinks each have garbage disposals, new faucets, beverage bar with wine cooler refrigerator, trash compactor and all new tile. Baths were renovated with new stunning ceramic tile backsplashes and floors. Easy care bamboo wood floors were added. Choice of TWO main floor locations with laundry hookups including a 12x10 laundry/mud room with access from garage and stacked washer and gas dryer (which remain) off the private master suite on the northeast of the home. 50 year Landmark roof is hail resistant composition to save you on insurance premiums and was installed april 2006. New driveway in 2010. Porch has screened windows and frame vaulted roof. This sun room square footage is NOT included in the main floor size nor in the total finish area so is EXTRA. Detached garage has roof connecting access into main floor laundry and home. Shed in backyard is new and would be perfect playhouse also. Seller will credit buyer with $1000 toward carpet replacement OR have basement carpet stretched and all carpet cleaned prior to closing--carpet is in good shape . Average gas is $77/month and average electric is $94/month and spreadsheet is within attached documents
Home Details
Home Type
- Single Family
Est. Annual Taxes
- $2,812
Year Built
- Built in 1974
Lot Details
- 0.29 Acre Lot
- Wood Fence
- Irregular Lot
HOA Fees
- $2 Monthly HOA Fees
Home Design
- Ranch Style House
- Traditional Architecture
- Frame Construction
- Composition Roof
Interior Spaces
- Ceiling Fan
- Wood Burning Fireplace
- Attached Fireplace Door
- Window Treatments
- Family Room with Fireplace
- Formal Dining Room
- Home Office
- Game Room
- Screened Porch
- Wood Flooring
Kitchen
- Oven or Range
- Electric Cooktop
- Range Hood
- Dishwasher
- Trash Compactor
- Disposal
Bedrooms and Bathrooms
- 3 Bedrooms
- Split Bedroom Floorplan
- En-Suite Primary Bedroom
- Whirlpool Bathtub
- Shower Only
Laundry
- Laundry Room
- Laundry on main level
- Dryer
- Washer
- 220 Volts In Laundry
Finished Basement
- Partial Basement
- Bedroom in Basement
- Finished Basement Bathroom
- Basement Storage
Home Security
- Storm Windows
- Storm Doors
Parking
- 2 Car Detached Garage
- Carport
- Garage Door Opener
Outdoor Features
- Spa
- Patio
- Outdoor Storage
Schools
- Minneha Elementary School
- Coleman Middle School
- Southeast High School
Utilities
- Forced Air Heating and Cooling System
- Heating System Uses Gas
Ownership History
Purchase Details
Home Financials for this Owner
Home Financials are based on the most recent Mortgage that was taken out on this home.Purchase Details
Home Financials for this Owner
Home Financials are based on the most recent Mortgage that was taken out on this home.Similar Homes in Wichita, KS
Home Values in the Area
Average Home Value in this Area
Purchase History
| Date | Type | Sale Price | Title Company |
|---|---|---|---|
| Warranty Deed | -- | None Available | |
| Warranty Deed | -- | Security Abstract & Title Co |
Mortgage History
| Date | Status | Loan Amount | Loan Type |
|---|---|---|---|
| Open | $239,000 | New Conventional | |
| Closed | $75,000 | Credit Line Revolving | |
| Closed | $60,000 | Credit Line Revolving | |
| Closed | $165,000 | New Conventional | |
| Previous Owner | $21,800 | Credit Line Revolving | |
| Previous Owner | $126,150 | No Value Available |
Property History
| Date | Event | Price | Change | Sq Ft Price |
|---|---|---|---|---|
| 05/21/2025 05/21/25 | For Sale | $475,000 | +102.1% | $148 / Sq Ft |
| 09/16/2013 09/16/13 | Sold | -- | -- | -- |
| 08/08/2013 08/08/13 | Pending | -- | -- | -- |
| 08/07/2013 08/07/13 | For Sale | $235,000 | +4.4% | $74 / Sq Ft |
| 05/25/2012 05/25/12 | Sold | -- | -- | -- |
| 03/18/2012 03/18/12 | Pending | -- | -- | -- |
| 02/20/2012 02/20/12 | For Sale | $225,000 | -- | $70 / Sq Ft |
Tax History Compared to Growth
Tax History
| Year | Tax Paid | Tax Assessment Tax Assessment Total Assessment is a certain percentage of the fair market value that is determined by local assessors to be the total taxable value of land and additions on the property. | Land | Improvement |
|---|---|---|---|---|
| 2023 | $4,425 | $36,501 | $7,360 | $29,141 |
| 2022 | $3,635 | $32,304 | $6,946 | $25,358 |
| 2021 | $3,535 | $30,763 | $4,600 | $26,163 |
| 2020 | $3,346 | $29,026 | $4,600 | $24,426 |
| 2019 | $3,095 | $26,830 | $4,600 | $22,230 |
| 2018 | $3,303 | $28,520 | $2,829 | $25,691 |
| 2017 | $3,116 | $0 | $0 | $0 |
| 2016 | $3,113 | $0 | $0 | $0 |
| 2015 | $3,169 | $0 | $0 | $0 |
| 2014 | $3,104 | $0 | $0 | $0 |
Agents Affiliated with this Home
-
Jeremy Shear
J
Seller's Agent in 2025
Jeremy Shear
Keller Williams Signature Partners, LLC
(316) 618-4674
6 Total Sales
-
Diane Park

Seller's Agent in 2013
Diane Park
Berkshire Hathaway PenFed Realty
(316) 259-3636
106 Total Sales
-
Joseph Myers

Buyer's Agent in 2013
Joseph Myers
Reece Nichols South Central Kansas
(316) 734-2980
1 in this area
130 Total Sales
-
Marsha Allen

Seller's Agent in 2012
Marsha Allen
RE/MAX Premier
(316) 806-6111
207 Total Sales
Map
Source: South Central Kansas MLS
MLS Number: 333358
APN: 114-20-0-21-04-040.00
- 8409 E Overbrook St
- 8425 E Tamarac St
- 8509 E Stoneridge Ln
- 8601 E Brentmoor Ln
- 8425 E Huntington St
- 202 S Bonnie Brae St
- 8002 E Lynwood St
- 7423 E Plaza Ln
- 20 N Cypress Dr
- 262 S Bonnie Brae St
- 9109 E Elm St
- 211 N Armour St
- 7077 E Central Ave
- 812 N Cypress Ct
- 673 N Broadmoor Ave
- 9104 E Killarney Place
- 9214 E Killarney Place
- 1028 N Cypress Dr
- 1110 N Cypress Ct
- 1015 N Stratford Ln
