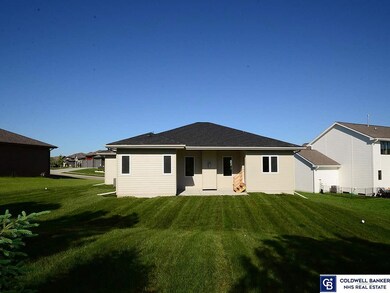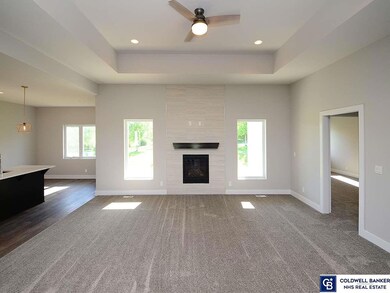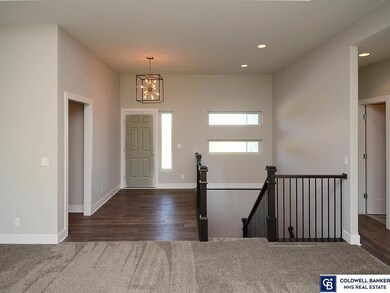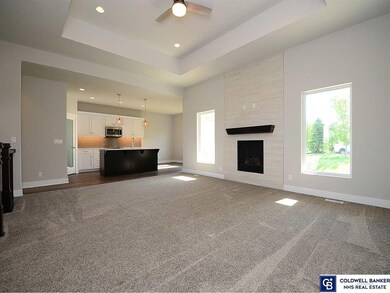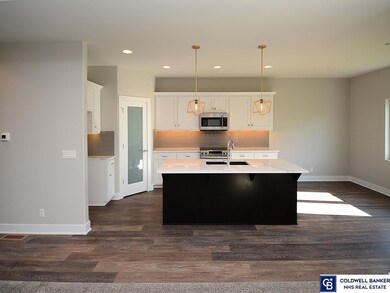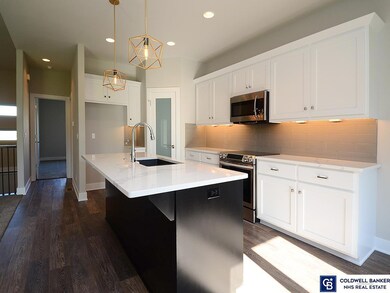
Estimated Value: $378,000 - $593,000
Highlights
- New Construction
- 3 Car Attached Garage
- Humidifier
- Ranch Style House
- Wet Bar
- Patio
About This Home
As of September 2020Gorgeous new construction modern ranch with finished basement in Deer Creek Reserve. Many incredible features such as; a large master closet, spacious master bathroom with a tiled walk-in shower, main floor laundry room with cabinet & hanging rod, open kitchen with quartz counter tops, a covered patio, walk-in pantry, custom cabinet doors, upgraded granite counter tops in bathrooms & on wet bar, box ceiling in great room, 9 foot plus ceilings through out home, mudroom with bench, 95% efficiency furnace, sprinkler system. An additional 5th bedroom & 4th bathroom are easily addable. This property is close to I-680 & shopping.
Last Agent to Sell the Property
The Gallery of Homes License #20160846 Listed on: 06/03/2020
Home Details
Home Type
- Single Family
Est. Annual Taxes
- $518
Year Built
- Built in 2020 | New Construction
Lot Details
- 0.3 Acre Lot
- Lot Dimensions are 114.6 x 162 x 131 x 68.8
- Sprinkler System
HOA Fees
- $25 Monthly HOA Fees
Parking
- 3 Car Attached Garage
- Garage Door Opener
Home Design
- Ranch Style House
- Brick Exterior Construction
- Composition Roof
- Concrete Perimeter Foundation
- Hardboard
Interior Spaces
- Wet Bar
- Ceiling height of 9 feet or more
- Ceiling Fan
- Living Room with Fireplace
Kitchen
- Oven or Range
- Microwave
- Dishwasher
Flooring
- Wall to Wall Carpet
- Ceramic Tile
Bedrooms and Bathrooms
- 4 Bedrooms
- 1 Full Bathroom
Partially Finished Basement
- Sump Pump
- Basement with some natural light
Outdoor Features
- Patio
Schools
- Prairie Wind Elementary School
- Alfonza W. Davis Middle School
- Northwest High School
Utilities
- Humidifier
- Forced Air Heating and Cooling System
- Heating System Uses Gas
Community Details
- Deer Creek Association
- Deer Creek Reserve Subdivision
Listing and Financial Details
- Assessor Parcel Number 1919727672
- $200 per year additional tax assessments
Ownership History
Purchase Details
Home Financials for this Owner
Home Financials are based on the most recent Mortgage that was taken out on this home.Purchase Details
Home Financials for this Owner
Home Financials are based on the most recent Mortgage that was taken out on this home.Similar Homes in the area
Home Values in the Area
Average Home Value in this Area
Purchase History
| Date | Buyer | Sale Price | Title Company |
|---|---|---|---|
| Adams Paul D | $397,000 | Midwest Title Inc | |
| Blue Ridge Builders Llc | $48,000 | Omaha National Title |
Mortgage History
| Date | Status | Borrower | Loan Amount |
|---|---|---|---|
| Previous Owner | Blue Ridge Builders Llc | $289,500 |
Property History
| Date | Event | Price | Change | Sq Ft Price |
|---|---|---|---|---|
| 09/30/2020 09/30/20 | Sold | $396,500 | -0.8% | $148 / Sq Ft |
| 08/16/2020 08/16/20 | Pending | -- | -- | -- |
| 06/01/2020 06/01/20 | For Sale | $399,500 | -- | $149 / Sq Ft |
Tax History Compared to Growth
Tax History
| Year | Tax Paid | Tax Assessment Tax Assessment Total Assessment is a certain percentage of the fair market value that is determined by local assessors to be the total taxable value of land and additions on the property. | Land | Improvement |
|---|---|---|---|---|
| 2023 | $11,513 | $474,200 | $49,800 | $424,400 |
| 2022 | $9,645 | $390,700 | $49,800 | $340,900 |
| 2021 | $10,045 | $390,700 | $49,800 | $340,900 |
| 2020 | $5,024 | $193,800 | $47,600 | $146,200 |
| 2019 | $518 | $20,000 | $20,000 | $0 |
| 2018 | $0 | $20,000 | $20,000 | $0 |
| 2017 | $0 | $1,900 | $1,900 | $0 |
Agents Affiliated with this Home
-
Valery Copeland
V
Seller's Agent in 2020
Valery Copeland
The Gallery of Homes
(402) 612-3348
9 Total Sales
Map
Source: Great Plains Regional MLS
MLS Number: 22013376
APN: 1919-7276-72
- 11314 Grebe St
- 11310 Grebe St
- 11601 King St Unit Lot 59
- 7910 N 131st Cir
- 7018 N 135th St
- 7354 N 122nd Avenue Cir
- 7436 N 118th Cir
- 7804 N 116th Ave
- 7614 N 116th Ave
- 7606 N 116th Ave
- 7903 N 116th Ave
- 7716 N 116th Ave Unit Lot 87
- 7708 N 116th Ave Unit Lot 89
- 7804 N 116th Ave Unit Lot 86
- 7809 N 116th Ave Unit Lot 56
- 7813 N 116th Ave Unit Lot 57
- 7805 N 116th Ave Unit Lot 55
- 7717 N 116th Ave Unit Lot 54
- 7817 N 116th Ave
- 7903 N 116th Ave Unit Lot 64
- 8209 N 127th Ave
- 8205 N 127th Ave
- 8213 N 127th Ave
- 8214 N 127th Ave
- 8217 N 127th Ave
- 8202 N 127th Ave
- 8220 N 127th Ave
- 12510 Mormon St
- 12516 Mormon St
- 12607 Grebe St
- 8310 N 125
- 8310 N 125th Cir
- 12601 Grebe St
- 8221 N 127th Ave
- 8221 N 127th Ave
- 12757 Mormon St
- 8120 N 127 Ave
- 8120 N 127th Ave
- 8304 N 125 Cir
- 8304 N 125th Cir

