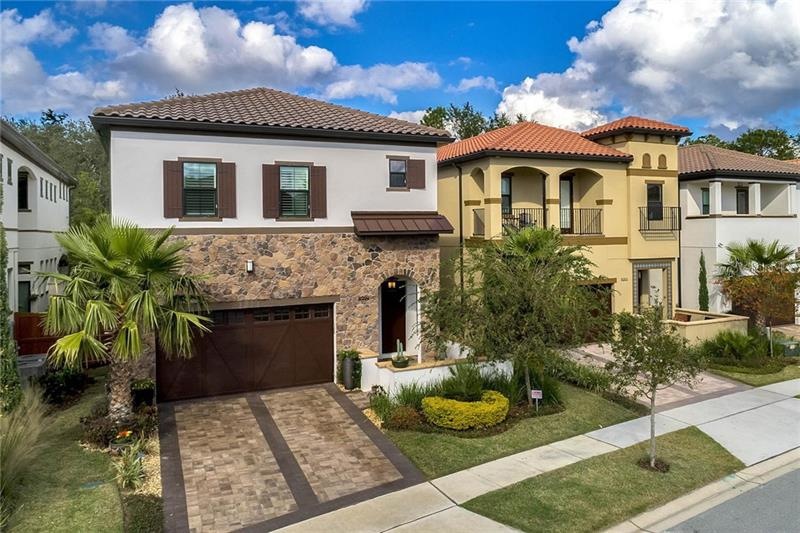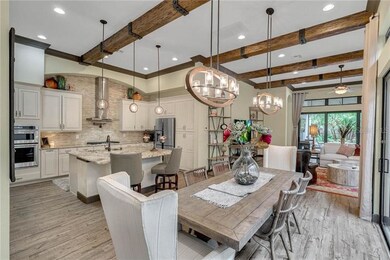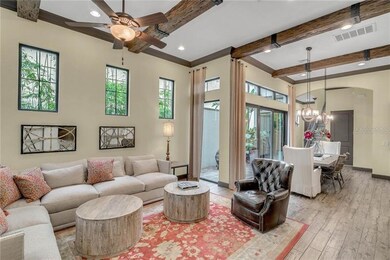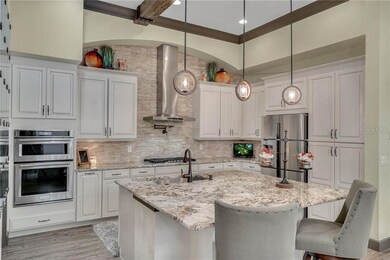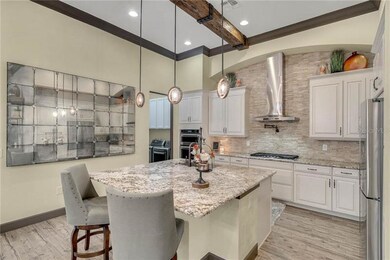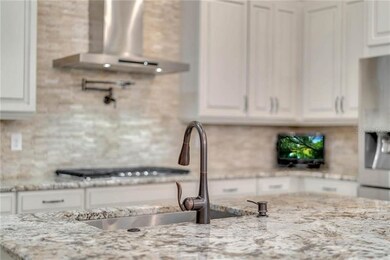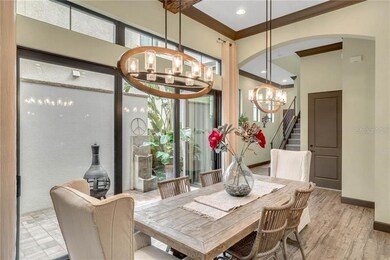
8209 Via Vittoria Way Orlando, FL 32819
Dr. Phillips NeighborhoodHighlights
- In Ground Pool
- Two Primary Bedrooms
- Open Floorplan
- Dr. Phillips Elementary School Rated A-
- Gated Community
- Cathedral Ceiling
About This Home
As of April 2022Experience the beautiful and carefree lifestyle in the private gated community of Dellagio. Just steps away from Orlando’s best restaurants, Trader Joe’s, Home Goods, Publix, and plenty of shopping. With over $145k in upgrades this ready to move-in home with a contemporary open floor plan offers the ultimate sanctuary to relax and enjoy the indoor & outdoor living at its finest. The main level features a gorgeous master suite, fabulous gourmet kitchen with an extended center-island, and breakfast bar open to the dining area overlooking the private patio. The living room includes a wall of sliding glass doors opening to a large covered lanai with motorized retractable screens, gas fire pit, and an outdoor dining area. Upper level features a 2nd master suite, with a dressing area, huge walk-in closet, and a luxurious bathroom with dual vanities and a spa like shower. The large bonus room creates an additional living space and fun area to hang out. The additional bedrooms are en-suites with plenty of closet space. Soak up the Florida sun in the resident only pool featuring a cabana and gathering area. The Dr. Philips area offers "A" rated schools, The Famous Restaurant Row, world famous golf courses, 5 minutes to Universal Studios, 10 minutes to Disney World, and just 25 minutes to the airport. Best location in town. Don’t miss out on this remarkable property. Be sure to click on the virtual tour link.
Last Agent to Sell the Property
THE SIMON SIMAAN GROUP License #3265503 Listed on: 01/12/2018
Home Details
Home Type
- Single Family
Est. Annual Taxes
- $11,674
Year Built
- Built in 2016
Lot Details
- 5,183 Sq Ft Lot
- South Facing Home
- Fenced
- Irrigation
- Property is zoned P-D
HOA Fees
- $210 Monthly HOA Fees
Parking
- 2 Car Attached Garage
- Garage Door Opener
- Open Parking
Home Design
- Spanish Architecture
- Bi-Level Home
- Slab Foundation
- Tile Roof
- Block Exterior
- Stone Siding
- Stucco
Interior Spaces
- 3,866 Sq Ft Home
- Open Floorplan
- Built-In Features
- Bar Fridge
- Crown Molding
- Cathedral Ceiling
- Ceiling Fan
- Thermal Windows
- Blinds
- Rods
- Sliding Doors
- Family Room
- Bonus Room
- Storage Room
- Inside Utility
- Attic
Kitchen
- Eat-In Kitchen
- Built-In Oven
- Cooktop
- Recirculated Exhaust Fan
- Microwave
- Dishwasher
- Wine Refrigerator
- Stone Countertops
- Solid Wood Cabinet
- Disposal
Flooring
- Carpet
- Porcelain Tile
Bedrooms and Bathrooms
- 4 Bedrooms
- Primary Bedroom on Main
- Double Master Bedroom
- Walk-In Closet
Laundry
- Dryer
- Washer
Home Security
- Security System Owned
- Fire and Smoke Detector
Outdoor Features
- In Ground Pool
- Enclosed patio or porch
- Exterior Lighting
- Rain Gutters
Schools
- Dr. Phillips Elementary School
- Southwest Middle School
- Dr. Phillips High School
Utilities
- Forced Air Zoned Heating and Cooling System
- Gas Water Heater
- Cable TV Available
Listing and Financial Details
- Homestead Exemption
- Legal Lot and Block 66 / 1
- Assessor Parcel Number 27-23-28-2020-00-660
Community Details
Overview
- Association fees include community pool, escrow reserves fund, ground maintenance, manager, recreational facilities
- Dellagio Subdivision
- The community has rules related to deed restrictions
- Rental Restrictions
Recreation
- Community Pool
- Park
Security
- Gated Community
Ownership History
Purchase Details
Home Financials for this Owner
Home Financials are based on the most recent Mortgage that was taken out on this home.Purchase Details
Purchase Details
Home Financials for this Owner
Home Financials are based on the most recent Mortgage that was taken out on this home.Purchase Details
Home Financials for this Owner
Home Financials are based on the most recent Mortgage that was taken out on this home.Similar Homes in the area
Home Values in the Area
Average Home Value in this Area
Purchase History
| Date | Type | Sale Price | Title Company |
|---|---|---|---|
| Special Warranty Deed | $1,225,000 | None Listed On Document | |
| Quit Claim Deed | -- | None Available | |
| Deed | $850,000 | -- | |
| Special Warranty Deed | $774,861 | Psh Title Llc |
Mortgage History
| Date | Status | Loan Amount | Loan Type |
|---|---|---|---|
| Open | $850,000 | New Conventional | |
| Previous Owner | -- | No Value Available | |
| Previous Owner | $400,000 | New Conventional |
Property History
| Date | Event | Price | Change | Sq Ft Price |
|---|---|---|---|---|
| 04/22/2022 04/22/22 | Sold | $1,225,000 | -3.9% | $317 / Sq Ft |
| 03/22/2022 03/22/22 | Pending | -- | -- | -- |
| 03/21/2022 03/21/22 | For Sale | $1,275,000 | +50.0% | $330 / Sq Ft |
| 03/14/2018 03/14/18 | Sold | $850,000 | -1.7% | $220 / Sq Ft |
| 02/21/2018 02/21/18 | Pending | -- | -- | -- |
| 02/04/2018 02/04/18 | Price Changed | $865,000 | -1.1% | $224 / Sq Ft |
| 01/12/2018 01/12/18 | For Sale | $875,000 | -- | $226 / Sq Ft |
Tax History Compared to Growth
Tax History
| Year | Tax Paid | Tax Assessment Tax Assessment Total Assessment is a certain percentage of the fair market value that is determined by local assessors to be the total taxable value of land and additions on the property. | Land | Improvement |
|---|---|---|---|---|
| 2025 | $10,280 | $676,954 | -- | -- |
| 2024 | $9,581 | $676,954 | -- | -- |
| 2023 | $9,581 | $638,715 | $0 | $0 |
| 2022 | $13,799 | $870,726 | $140,000 | $730,726 |
| 2021 | $11,324 | $737,958 | $0 | $0 |
| 2020 | $10,799 | $727,769 | $140,000 | $587,769 |
| 2019 | $11,162 | $711,956 | $120,000 | $591,956 |
| 2018 | $11,763 | $701,064 | $125,000 | $576,064 |
| 2017 | $11,674 | $727,243 | $115,000 | $612,243 |
| 2016 | $1,900 | $100,000 | $100,000 | $0 |
| 2015 | $697 | $40,000 | $40,000 | $0 |
Agents Affiliated with this Home
-
Simon Simaan

Seller's Agent in 2022
Simon Simaan
THE SIMON SIMAAN GROUP
(407) 558-1396
35 in this area
182 Total Sales
-
Dana Acevedo

Buyer's Agent in 2022
Dana Acevedo
CORCORAN PREMIER REALTY
(407) 906-1945
1 in this area
13 Total Sales
-
Nallita Sepulveda

Buyer's Agent in 2018
Nallita Sepulveda
THE REAL ESTATE COLLECTION LLC
(407) 760-3036
32 Total Sales
-
Deena Carvajal

Buyer Co-Listing Agent in 2018
Deena Carvajal
THE CARVAJAL GROUP
(407) 963-9894
1 in this area
191 Total Sales
Map
Source: Stellar MLS
MLS Number: O5556018
APN: 27-2328-2020-00-660
- 8149 Via Vittoria Way
- 8382 Via Vittoria Way
- 8125 Via Vittoria Way
- 8376 Via Vittoria Way
- 8113 Via Vittoria Way
- 8035 Bayside View Dr
- 7667 Sugar Bend Dr Unit 7667
- 7654 Sugar Bend Dr Unit 7654
- 7808 the Esplanade Ct
- 7858 Sugar View Ct Unit 7858
- 7865 Sugar View Ct Unit 7865
- 7845 Clubhouse Estates Dr
- 7536 Fenwick Cove Ln
- 7742 Sugar Bend Dr Unit 7742
- 8057 Marcella Dr
- 7768 Sugar Bend Dr Unit 7768
- 8125 Via Rosa
- 7449 Sugar Bend Dr Unit 7449
- 7781 Sugar Bend Dr Unit 7781
- 7269 Dr Phillips Blvd
