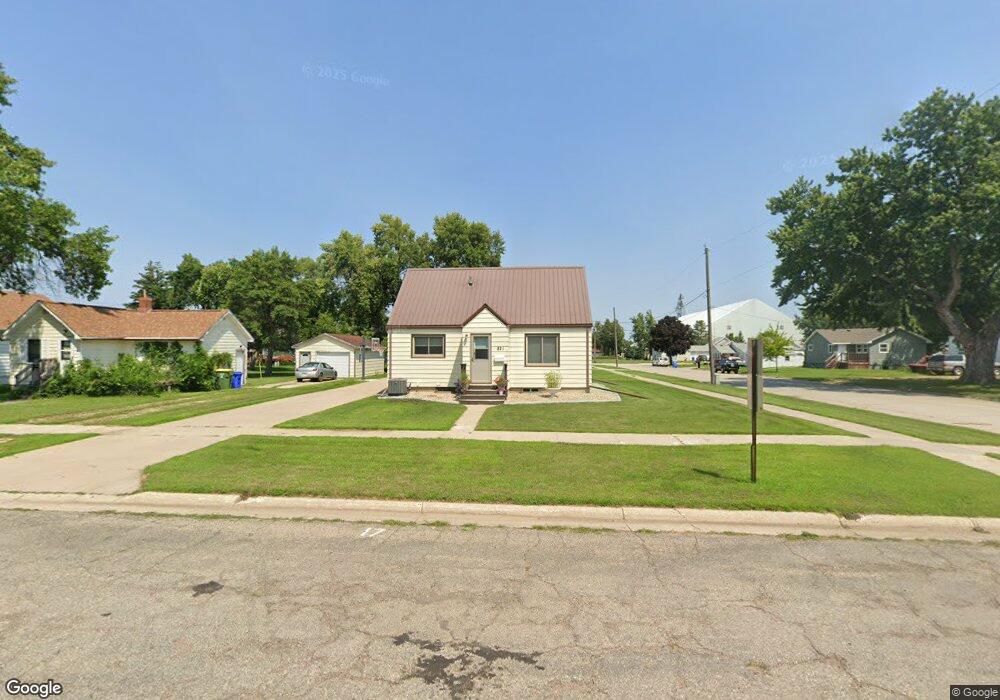821 3rd St SE Pipestone, MN 56164
Estimated Value: $116,000 - $154,000
2
Beds
1
Bath
1,068
Sq Ft
$125/Sq Ft
Est. Value
About This Home
This home is located at 821 3rd St SE, Pipestone, MN 56164 and is currently estimated at $133,252, approximately $124 per square foot. 821 3rd St SE is a home located in Pipestone County with nearby schools including Brown Elementary School, Pipestone Elementary School, and Pipestone Head Start.
Ownership History
Date
Name
Owned For
Owner Type
Purchase Details
Closed on
Oct 31, 2022
Sold by
Wolf Roland and Wolf Kim
Bought by
Smith Kayla Rae
Current Estimated Value
Home Financials for this Owner
Home Financials are based on the most recent Mortgage that was taken out on this home.
Original Mortgage
$104,500
Outstanding Balance
$101,109
Interest Rate
6.7%
Mortgage Type
New Conventional
Estimated Equity
$32,143
Create a Home Valuation Report for This Property
The Home Valuation Report is an in-depth analysis detailing your home's value as well as a comparison with similar homes in the area
Home Values in the Area
Average Home Value in this Area
Purchase History
| Date | Buyer | Sale Price | Title Company |
|---|---|---|---|
| Smith Kayla Rae | $110,000 | Murray County Abstract & Title |
Source: Public Records
Mortgage History
| Date | Status | Borrower | Loan Amount |
|---|---|---|---|
| Open | Smith Kayla Rae | $104,500 |
Source: Public Records
Tax History
| Year | Tax Paid | Tax Assessment Tax Assessment Total Assessment is a certain percentage of the fair market value that is determined by local assessors to be the total taxable value of land and additions on the property. | Land | Improvement |
|---|---|---|---|---|
| 2025 | $1,158 | $121,000 | $9,300 | $111,700 |
| 2024 | $1,158 | $113,500 | $9,300 | $104,200 |
| 2023 | $750 | $97,800 | $9,300 | $88,500 |
| 2022 | $666 | $70,600 | $6,600 | $64,000 |
| 2021 | $850 | $59,200 | $6,600 | $52,600 |
| 2020 | $836 | $74,900 | $6,600 | $68,300 |
| 2019 | $796 | $73,000 | $5,300 | $67,700 |
| 2018 | $718 | $69,600 | $5,300 | $64,300 |
| 2017 | $732 | $63,900 | $5,300 | $58,600 |
| 2016 | $672 | $0 | $0 | $0 |
| 2015 | $748 | $37,700 | $3,122 | $34,578 |
| 2014 | $748 | $37,800 | $3,120 | $34,680 |
Source: Public Records
Map
Nearby Homes
