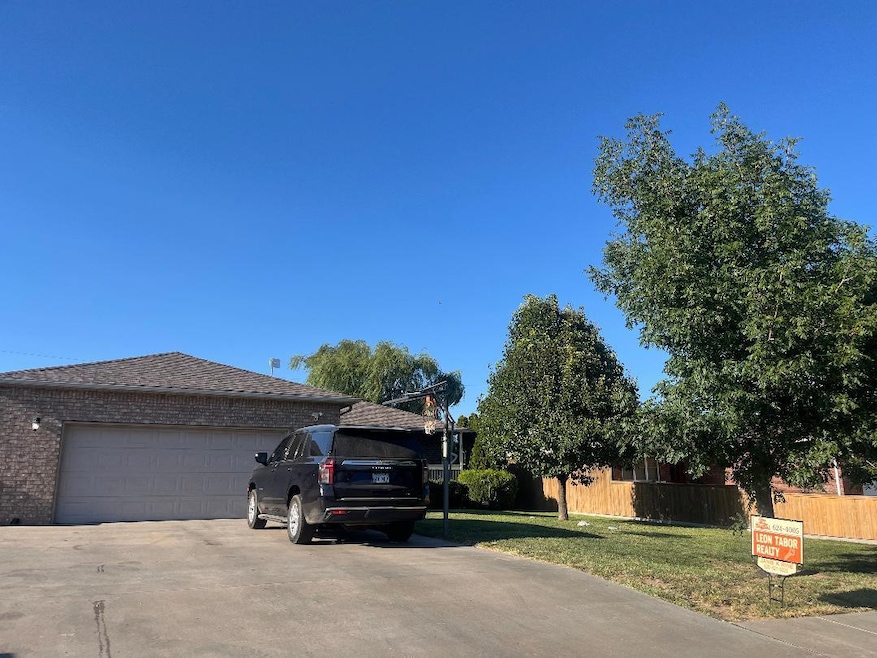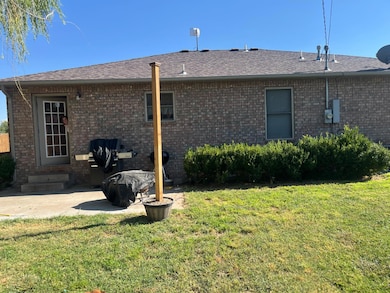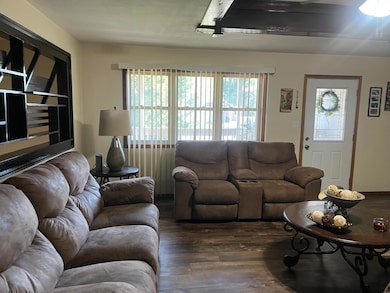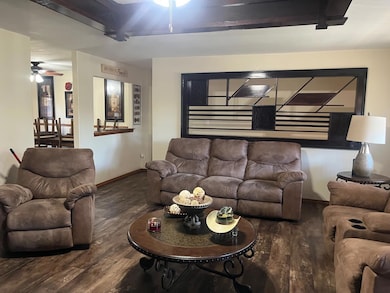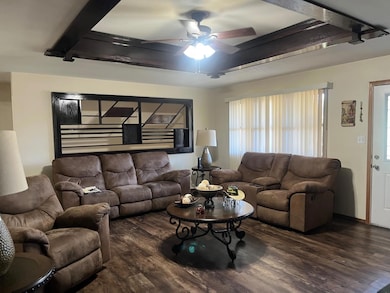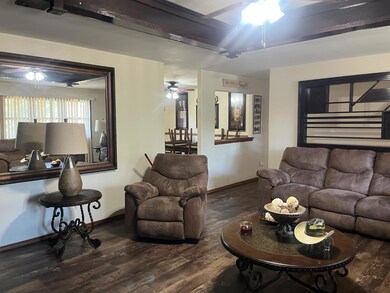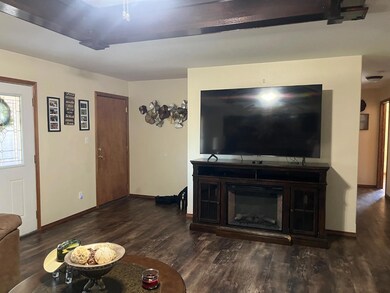821 Apollo St Liberal, KS 67901
Estimated payment $1,881/month
About This Home
Have you been searching for a home with plenty of bedrooms for your growing family? This MacArthur School District ranch home with a basement may be just perfect for you. Three bedrooms on the main level with 2 full baths. Ample kitchen cabinet space has been expanded plus a durable ceramic tile floor. The refrigerator, microwave and range with dbl ovens are also included. Your family will love the downstairs with 3 bedrooms, another living area and a 3rd full bath. One bedroom is nonconforming with no escape window. Enjoy the privacy of your own fenced backyard and nice landscaping. You will love the front covered porch to enjoy visiting with friends and family. Get your preapproval and then Call Janie K. Rine - Leon Tabor Realty - 620-621-5025 to view this great home.
Home Details
Home Type
- Single Family
Est. Annual Taxes
- $4,253
Year Built
- Built in 2006
Lot Details
- 8,400 Sq Ft Lot
- Lot Dimensions are 70x120
- Property is zoned Single Family Dwell
Parking
- 2 Car Garage
Home Design
- 2,820 Sq Ft Home
Bedrooms and Bathrooms
- 6 Bedrooms
- 3 Full Bathrooms
Schools
- Eisenhower Middle School
- Liberal High School
Additional Features
- Open Patio
- Gas Water Heater
Map
Home Values in the Area
Average Home Value in this Area
Tax History
| Year | Tax Paid | Tax Assessment Tax Assessment Total Assessment is a certain percentage of the fair market value that is determined by local assessors to be the total taxable value of land and additions on the property. | Land | Improvement |
|---|---|---|---|---|
| 2025 | $4,253 | $27,035 | $2,473 | $24,562 |
| 2024 | $4,253 | $24,490 | $1,654 | $22,836 |
| 2023 | $4,145 | $23,243 | $1,654 | $21,589 |
| 2022 | $4,188 | $22,969 | $1,309 | $21,660 |
| 2021 | $4,285 | $22,746 | $1,309 | $21,437 |
| 2020 | $4,339 | $22,949 | $1,309 | $21,640 |
| 2019 | $4,318 | $22,949 | $1,309 | $21,640 |
| 2018 | $4,397 | $22,954 | $1,309 | $21,645 |
| 2017 | $4,221 | $22,954 | $1,309 | $21,645 |
| 2016 | $4,187 | $23,765 | $1,309 | $22,456 |
| 2015 | $3,068 | $21,804 | $1,309 | $20,495 |
| 2014 | $3,068 | $21,931 | $1,309 | $20,622 |
Property History
| Date | Event | Price | List to Sale | Price per Sq Ft | Prior Sale |
|---|---|---|---|---|---|
| 10/02/2025 10/02/25 | Pending | -- | -- | -- | |
| 08/21/2025 08/21/25 | For Sale | $289,900 | +38.1% | $103 / Sq Ft | |
| 12/05/2014 12/05/14 | Sold | -- | -- | -- | View Prior Sale |
| 10/15/2014 10/15/14 | Pending | -- | -- | -- | |
| 09/26/2014 09/26/14 | For Sale | $209,900 | -- | $74 / Sq Ft |
Purchase History
| Date | Type | Sale Price | Title Company |
|---|---|---|---|
| Deed | $165,000 | -- |
Source: Southwest Kansas MLS
MLS Number: 14146
APN: 149-29-0-20-13-010.00-0
- 2421 S Holly Dr
- 900 N Holly Dr
- 940 Apollo St
- 2531 Arrowhead Ln
- 820 S Holly Dr
- 350 Wind Ridge Drive Rd
- 1909 N Calhoun Ave
- 2510 Zinnia Ln
- 0 Tucker Rd Unit 17735
- 430 Lilac Dr
- 2032 Windsor Ln
- 220 Lilac Dr
- 1600 N Cain Ave
- 1627 N Roosevelt Ave
- 704 W 15th St
- 1405 N Roosevelt Ave
- 1416 N Purdue Ave
- 1314 N Calhoun Ave
- 1311 N Pershing Ave
- 1308 N Purdue Ave
