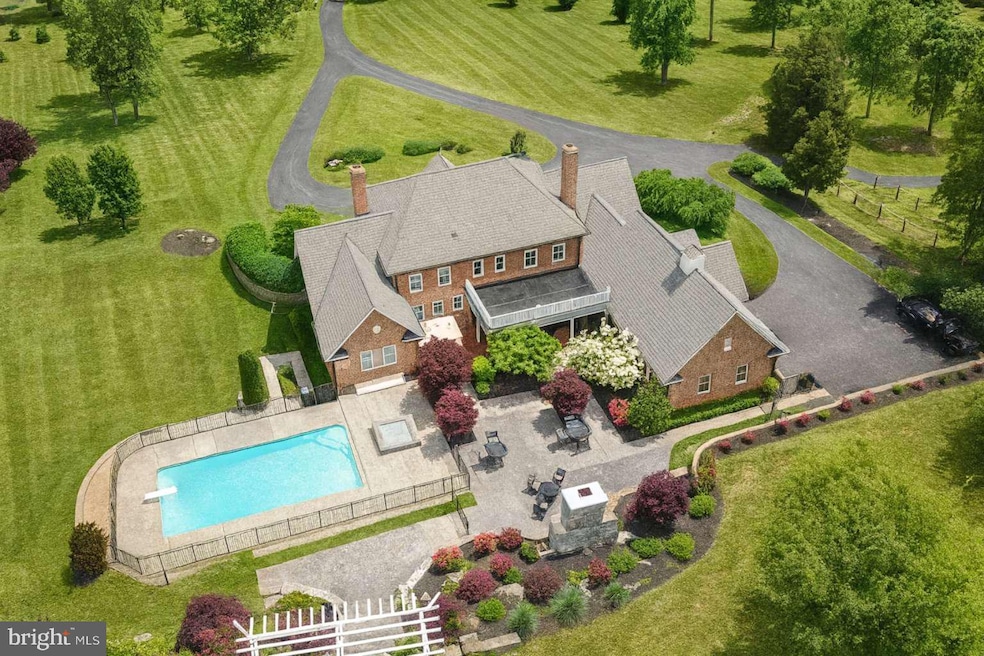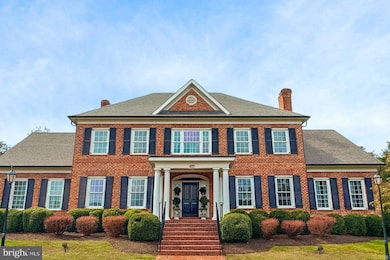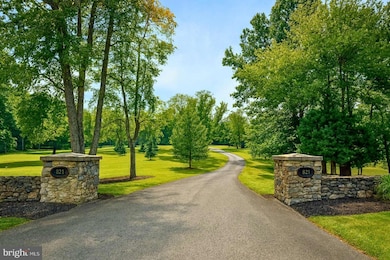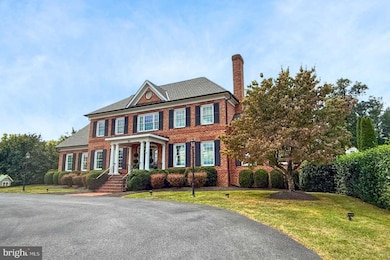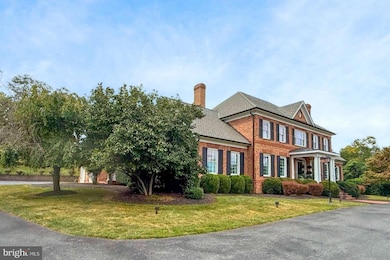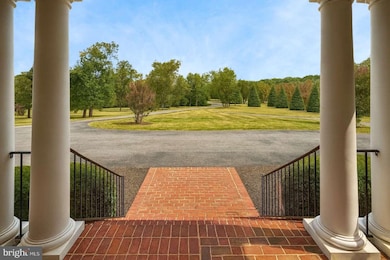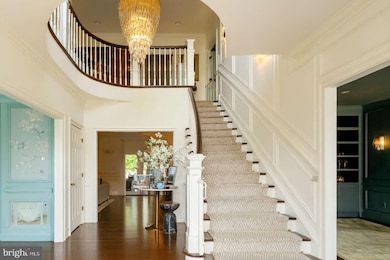821 Apple Pie Ridge Rd Winchester, VA 22603
Estimated payment $11,050/month
Highlights
- 24-Hour Security
- Second Garage
- 14.47 Acre Lot
- Heated In Ground Pool
- Heated Floors
- Curved or Spiral Staircase
About This Home
This extraordinary 5-bedroom, 6-bathroom estate sits on 14.44 acres across two parcels—5.0 acres on the front lot and 9.44 acres with the residence—just minutes from Winchester, Virginia. Designed for both everyday living and elegant entertaining, this home combines timeless style with modern luxury. Inside, hardwood floors and soaring ceilings enhance open, light-filled spaces. The recently renovated kitchen is a chef's dream, featuring a 48-inch Wolf gas range with six burners and infrared griddle, GE Monogram appliances including a pebble ice maker, and a striking quartz waterfall island with coordinating backsplash. Throughout the home, Visual Comfort chandeliers, recessed lighting, and brass Emtek hardware add refinement, while radiant floor heating on the first level ensures year-round comfort. A private gym, spacious bedrooms, and a serene primary suite elevate everyday living. All bathrooms have been updated within the last four years and now feature quartz vanity countertops. This property is made for all seasons, with three indoor fireplaces, four outdoor stone fireplaces, and a heated pool with hot tub. Expansive stone and concrete hardscaping, a hardwired exterior sound system, and professional landscape lighting create an inviting backdrop for entertaining. Practical updates include a new HVAC system (2021), a new septic system (2022), and a custom Aegis Technologies security system with exterior cameras. An attached 3-car garage plus a detached 3-car garage provide abundant parking and storage. Located just 8 minutes from Winchester Medical Center and downtown Winchester shopping, dining, and commuter routes, this home offers the perfect balance of seclusion and convenience. Don't miss the opportunity to own one of Winchester's most distinctive properties!
Listing Agent
(877) 249-5478 info@EntryOnly.com HomeZu.com of Virginia License #0225268266 Listed on: 09/27/2025
Home Details
Home Type
- Single Family
Est. Annual Taxes
- $6,105
Year Built
- Built in 2001
Lot Details
- 14.47 Acre Lot
- Stone Retaining Walls
- Landscaped
- Property is zoned RA
Parking
- 6 Garage Spaces | 3 Attached and 3 Detached
- Second Garage
- Garage Door Opener
Home Design
- Traditional Architecture
- Brick Exterior Construction
- Brick Foundation
- Poured Concrete
- Shingle Roof
- Asphalt Roof
- Concrete Perimeter Foundation
Interior Spaces
- Property has 2 Levels
- Traditional Floor Plan
- Curved or Spiral Staircase
- Chair Railings
- Crown Molding
- Wainscoting
- Ceiling height of 9 feet or more
- Recessed Lighting
- 7 Fireplaces
- Wood Burning Fireplace
- Fireplace Mantel
- Gas Fireplace
- Double Pane Windows
- Low Emissivity Windows
- Family Room Off Kitchen
- Formal Dining Room
- Attic
Kitchen
- Built-In Double Oven
- Gas Oven or Range
- Built-In Range
- Range Hood
- Built-In Microwave
- Extra Refrigerator or Freezer
- Dishwasher
- Wolf Appliances
- Kitchen Island
- Upgraded Countertops
- Wine Rack
- Disposal
Flooring
- Wood
- Heated Floors
- Marble
Bedrooms and Bathrooms
- En-Suite Bathroom
- Walk-In Closet
- Whirlpool Bathtub
Laundry
- Laundry on main level
- Front Loading Dryer
- Front Loading Washer
Finished Basement
- Heated Basement
- Interior and Exterior Basement Entry
- Crawl Space
- Basement Windows
Home Security
- Home Security System
- Exterior Cameras
- Motion Detectors
- Carbon Monoxide Detectors
- Fire and Smoke Detector
Accessible Home Design
- More Than Two Accessible Exits
- Level Entry For Accessibility
Pool
- Heated In Ground Pool
- Saltwater Pool
- Spa
- Fence Around Pool
Outdoor Features
- Patio
- Exterior Lighting
- Playground
Schools
- Apple Pie Ridge Elementary School
- Frederick County Middle School
- James Wood High School
Utilities
- Central Heating and Cooling System
- Heat Pump System
- Heating System Powered By Leased Propane
- Radiant Heating System
- 120/240V
- Water Treatment System
- 60 Gallon+ Propane Water Heater
- Well
- On Site Septic
Community Details
- No Home Owners Association
- 24-Hour Security
Listing and Financial Details
- Tax Lot 3
- Assessor Parcel Number 42-15-3
Map
Home Values in the Area
Average Home Value in this Area
Tax History
| Year | Tax Paid | Tax Assessment Tax Assessment Total Assessment is a certain percentage of the fair market value that is determined by local assessors to be the total taxable value of land and additions on the property. | Land | Improvement |
|---|---|---|---|---|
| 2025 | $6,105 | $1,271,973 | $198,200 | $1,073,773 |
| 2024 | $2,871 | $1,125,800 | $179,700 | $946,100 |
| 2023 | $5,742 | $1,125,800 | $179,700 | $946,100 |
| 2022 | $5,752 | $943,000 | $169,500 | $773,500 |
| 2021 | $5,752 | $943,000 | $169,500 | $773,500 |
| 2020 | $5,341 | $875,600 | $169,500 | $706,100 |
| 2019 | $5,341 | $875,600 | $169,500 | $706,100 |
| 2018 | $5,140 | $842,600 | $170,300 | $672,300 |
| 2017 | $5,056 | $842,600 | $170,300 | $672,300 |
| 2016 | $4,901 | $816,800 | $157,300 | $659,500 |
| 2015 | $4,574 | $816,800 | $157,300 | $659,500 |
| 2014 | $2,297 | $774,000 | $157,300 | $616,700 |
Property History
| Date | Event | Price | List to Sale | Price per Sq Ft |
|---|---|---|---|---|
| 09/27/2025 09/27/25 | For Sale | $1,999,999 | -- | $358 / Sq Ft |
Purchase History
| Date | Type | Sale Price | Title Company |
|---|---|---|---|
| Interfamily Deed Transfer | -- | None Available | |
| Warranty Deed | $740,000 | -- |
Mortgage History
| Date | Status | Loan Amount | Loan Type |
|---|---|---|---|
| Open | $475,000 | New Conventional |
Source: Bright MLS
MLS Number: VAFV2037110
APN: 4215-3
- Lot 4 Handley Dr
- 159 Ashton Dr
- 0 N Frederick Pike Unit VAWI2007698
- 1667 N Frederick Pike
- 242 Footstone Ln
- 792 Fox Dr
- 1033 Sunnyside Dr
- Lot 84 Purcell Ln
- 360 Clearview Dr
- 1243 N Frederick Pike
- 52 Cedar Grove Rd
- 1666 Apple Pie Ridge Rd
- 112 Star Fort Dr
- 164 Bethel Grange Rd
- 153 Welltown Rd
- 339 Lanny Dr
- 341 Wood Ave
- 903 N Loudoun St
- 801 Fairmont Ave
- 312 Fox Dr
- 203 Sage Cir
- 109 Lance Way
- 104 Reign Way
- 290 Sage Cir
- 800 Thomas Ct
- 800 Thomas Ct Unit 1-
- 900-1024 N Braddock St
- 24 Jackson Ave Unit 2
- 124 Chandler Ct
- 226 Allison Ave
- 580 N Braddock St
- 545 N Loudoun St
- 542 N Loudoun St Unit A
- 570 N Cameron St
- 515 N Loudoun St Unit 1
- 522 N Loudoun St Unit 2
- 522 N Loudoun St Unit 1
- 506 N Loudoun St Unit 1
- 446 N Loudoun St Unit 1
- 446 N Loudoun St
