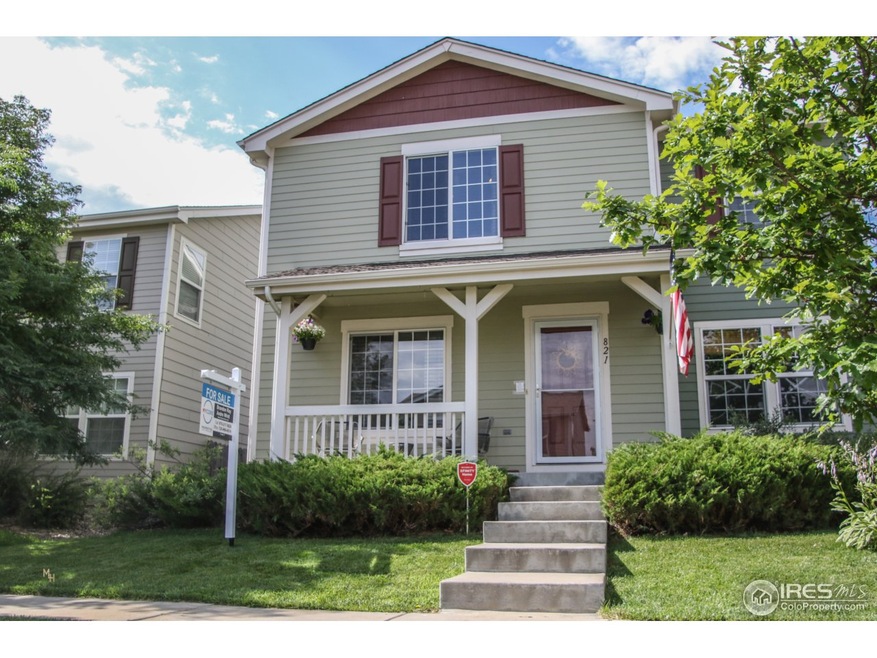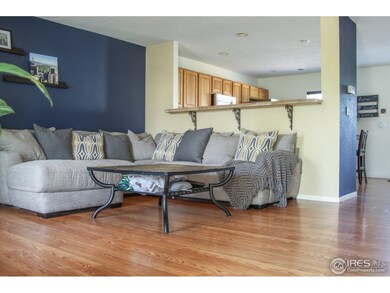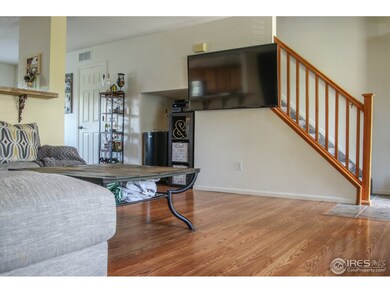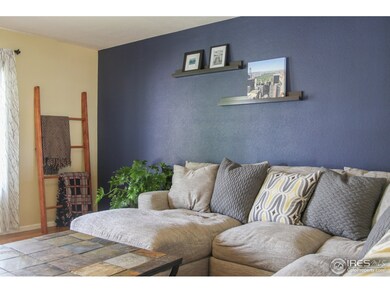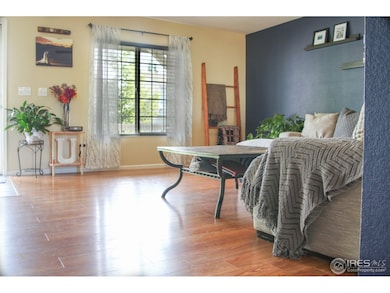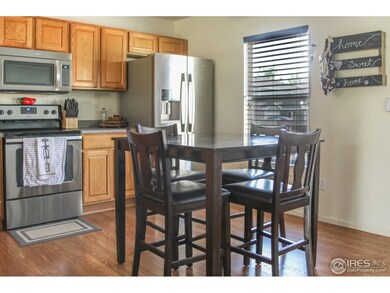
821 Benson Ln Fort Collins, CO 80525
Provincetowne NeighborhoodHighlights
- Open Floorplan
- Wood Flooring
- Tandem Parking
- Deck
- 2 Car Detached Garage
- Walk-In Closet
About This Home
As of August 2017This is an AWESOME well maintained single family home in South East Fort Collins! This home has a wide open floor plan with NEWLY installed hardwood floors and carpet throughout the main and upper levels. Generous family room w/ designer paint & attractive ceiling fans. Spacious kitchen with stainless steel appliances, ample cabinets & pantry. Relax on the weather resistant synthetic custom deck overlooking the fully fenced, landscaped backyard. RARE 2 car tandem garage.
Last Agent to Sell the Property
Brandon Ray
Core Homes Listed on: 07/26/2017
Last Buyer's Agent
Non-IRES Agent
Non-IRES
Home Details
Home Type
- Single Family
Est. Annual Taxes
- $1,340
Year Built
- Built in 2003
Lot Details
- 3,920 Sq Ft Lot
- Wood Fence
- Property is zoned R1606825
HOA Fees
- $50 Monthly HOA Fees
Parking
- 2 Car Detached Garage
- Tandem Parking
Home Design
- Slab Foundation
- Wood Frame Construction
- Composition Roof
Interior Spaces
- 1,470 Sq Ft Home
- 2-Story Property
- Open Floorplan
- Ceiling Fan
- Window Treatments
- Wood Flooring
Kitchen
- Electric Oven or Range
- Dishwasher
- Disposal
Bedrooms and Bathrooms
- 3 Bedrooms
- Walk-In Closet
- 2 Full Bathrooms
Laundry
- Laundry on main level
- Dryer
- Washer
Outdoor Features
- Deck
- Exterior Lighting
Schools
- Cottonwood Elementary School
- High Plains Middle School
- Loveland High School
Utilities
- Cooling Available
- Forced Air Heating System
- High Speed Internet
- Cable TV Available
Listing and Financial Details
- Assessor Parcel Number R1606825
Community Details
Overview
- Association fees include common amenities, trash, snow removal
- 18382 Provincetowne Subdivision Filing No 2 Pud
Recreation
- Park
Ownership History
Purchase Details
Home Financials for this Owner
Home Financials are based on the most recent Mortgage that was taken out on this home.Purchase Details
Home Financials for this Owner
Home Financials are based on the most recent Mortgage that was taken out on this home.Purchase Details
Home Financials for this Owner
Home Financials are based on the most recent Mortgage that was taken out on this home.Purchase Details
Home Financials for this Owner
Home Financials are based on the most recent Mortgage that was taken out on this home.Similar Homes in Fort Collins, CO
Home Values in the Area
Average Home Value in this Area
Purchase History
| Date | Type | Sale Price | Title Company |
|---|---|---|---|
| Warranty Deed | $295,000 | Chicago Title Co | |
| Interfamily Deed Transfer | -- | Unified Title Company Of Nor | |
| Warranty Deed | $175,000 | None Available | |
| Warranty Deed | $176,753 | -- |
Mortgage History
| Date | Status | Loan Amount | Loan Type |
|---|---|---|---|
| Open | $265,500 | New Conventional | |
| Previous Owner | $195,000 | New Conventional | |
| Previous Owner | $166,500 | New Conventional | |
| Previous Owner | $171,871 | FHA | |
| Previous Owner | $174,021 | FHA |
Property History
| Date | Event | Price | Change | Sq Ft Price |
|---|---|---|---|---|
| 06/30/2025 06/30/25 | For Sale | $475,000 | +61.0% | $323 / Sq Ft |
| 01/28/2019 01/28/19 | Off Market | $295,000 | -- | -- |
| 08/29/2017 08/29/17 | Sold | $295,000 | 0.0% | $201 / Sq Ft |
| 07/31/2017 07/31/17 | Pending | -- | -- | -- |
| 07/26/2017 07/26/17 | For Sale | $295,000 | -- | $201 / Sq Ft |
Tax History Compared to Growth
Tax History
| Year | Tax Paid | Tax Assessment Tax Assessment Total Assessment is a certain percentage of the fair market value that is determined by local assessors to be the total taxable value of land and additions on the property. | Land | Improvement |
|---|---|---|---|---|
| 2025 | $2,195 | $29,440 | $2,479 | $26,961 |
| 2024 | $2,123 | $29,440 | $2,479 | $26,961 |
| 2022 | $1,859 | $21,844 | $2,572 | $19,272 |
| 2021 | $1,913 | $22,473 | $2,646 | $19,827 |
| 2020 | $1,895 | $22,251 | $2,646 | $19,605 |
| 2019 | $1,864 | $22,251 | $2,646 | $19,605 |
| 2018 | $1,481 | $16,848 | $2,664 | $14,184 |
| 2017 | $1,289 | $16,848 | $2,664 | $14,184 |
| 2016 | $1,340 | $16,963 | $2,945 | $14,018 |
| 2015 | $1,329 | $16,970 | $2,950 | $14,020 |
| 2014 | $1,122 | $13,880 | $2,950 | $10,930 |
Agents Affiliated with this Home
-
Russell Woodard

Seller's Agent in 2025
Russell Woodard
RE/MAX
(970) 679-9960
74 Total Sales
-
B
Seller's Agent in 2017
Brandon Ray
Core Homes
-
N
Buyer's Agent in 2017
Non-IRES Agent
CO_IRES
Map
Source: IRES MLS
MLS Number: 827720
APN: 96131-27-196
- 6809 Brittany Dr
- 6827 Autumn Ridge Dr Unit 1
- 925 Benson Ln
- 6938 Autumn Ridge Dr
- 6603 Autumn Ridge Dr Unit 2
- 7114 Brittany Dr
- 6815 Antigua Dr Unit 78
- 6721 Antigua Dr Unit 57
- 0 Antigua Dr
- 505 Coyote Trail Dr
- 7145 Brittany Dr
- 6914 Antigua Place
- 6702 Antigua Dr Unit 49
- 6808 Antigua Dr Unit 31
- 517 E Trilby Rd Unit 33
- 6401 Finch Ct
- 6400 Finch Ct
- 1206 Canvasback Ct
- 217 Rick Dr
- 6230 Buchanan St
