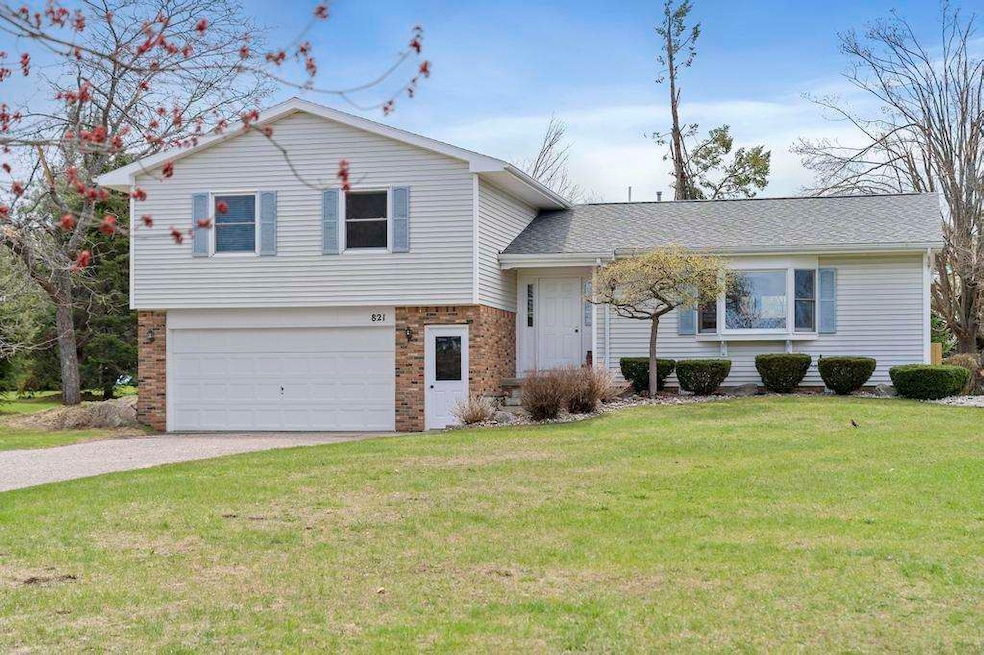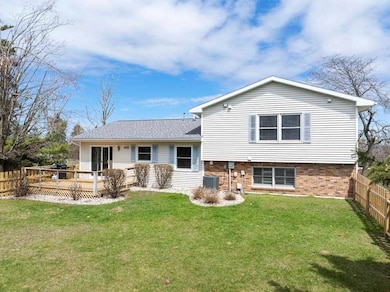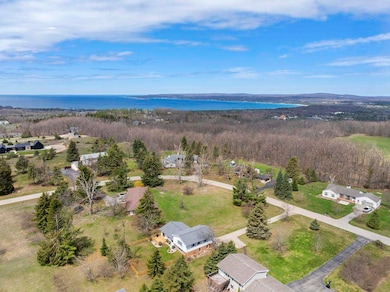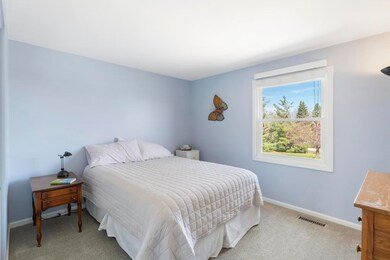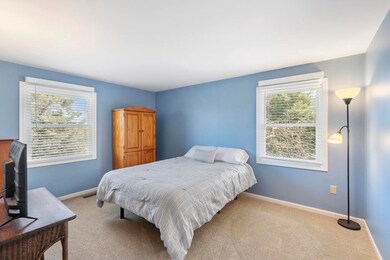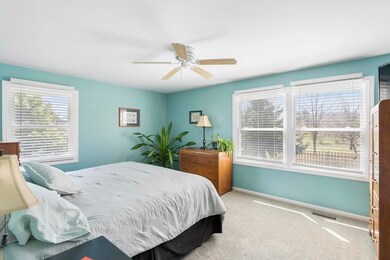
821 Bren Del Dr Petoskey, MI 49770
Highlights
- Deck
- 2 Car Attached Garage
- Shed
- Wood Flooring
- Living Room
- Forced Air Heating and Cooling System
About This Home
As of June 2025Neighborhood living more your style? This inviting 3-bedroom, 2.5-bath home offers the perfect blend of comfort and convenience. Step inside to beautifully stained pine wood floors that add warmth and character throughout. Located just a short drive from both downtown Petoskey and Harbor Springs, you’ll have easy access to all the charm, shops, and outdoor adventures Northern Michigan has to offer. The fully fenced backyard provides a safe and spacious area for pets or kids to play. Don’t miss the chance to make this well-located gem your new home base in Northern Michigan!
Home Details
Home Type
- Single Family
Est. Annual Taxes
- $2,677
Year Built
- Built in 1987
Lot Details
- 0.7 Acre Lot
- Property is zoned EC R-1
Home Design
- Wood Frame Construction
- Asphalt Shingled Roof
Interior Spaces
- 1,794 Sq Ft Home
- 2-Story Property
- Ceiling Fan
- Vinyl Clad Windows
- Family Room Downstairs
- Living Room
- Dining Room
- Second Floor Utility Room
- Wood Flooring
Kitchen
- Range
- Dishwasher
- Disposal
Bedrooms and Bathrooms
- 3 Bedrooms
- Primary Bedroom Upstairs
Laundry
- Dryer
- Washer
Basement
- Partial Basement
- Crawl Space
Parking
- 2 Car Attached Garage
- Driveway
Outdoor Features
- Deck
- Shed
Utilities
- Forced Air Heating and Cooling System
- Heating System Uses Natural Gas
- Well
- Natural Gas Water Heater
- Septic System
Listing and Financial Details
- Assessor Parcel Number 01-16-35-301-038
Ownership History
Purchase Details
Home Financials for this Owner
Home Financials are based on the most recent Mortgage that was taken out on this home.Purchase Details
Similar Homes in Petoskey, MI
Home Values in the Area
Average Home Value in this Area
Purchase History
| Date | Type | Sale Price | Title Company |
|---|---|---|---|
| Warranty Deed | $422,000 | -- | |
| Warranty Deed | $140,000 | -- |
Property History
| Date | Event | Price | Change | Sq Ft Price |
|---|---|---|---|---|
| 06/09/2025 06/09/25 | Sold | $422,000 | -11.9% | $235 / Sq Ft |
| 05/15/2025 05/15/25 | Price Changed | $479,000 | -4.0% | $267 / Sq Ft |
| 05/07/2025 05/07/25 | For Sale | $499,000 | -- | $278 / Sq Ft |
Tax History Compared to Growth
Tax History
| Year | Tax Paid | Tax Assessment Tax Assessment Total Assessment is a certain percentage of the fair market value that is determined by local assessors to be the total taxable value of land and additions on the property. | Land | Improvement |
|---|---|---|---|---|
| 2024 | $2,677 | $193,500 | $193,500 | $0 |
| 2023 | $2,440 | $163,800 | $163,800 | $0 |
| 2022 | $2,440 | $146,400 | $146,400 | $0 |
| 2021 | $2,361 | $144,500 | $144,500 | $0 |
| 2020 | $2,318 | $136,800 | $136,800 | $0 |
| 2019 | $2,181 | $134,900 | $134,900 | $0 |
| 2018 | $2,128 | $114,300 | $114,300 | $0 |
| 2017 | -- | $116,300 | $116,300 | $0 |
| 2016 | -- | $108,100 | $108,100 | $0 |
| 2015 | -- | $96,500 | $0 | $0 |
| 2014 | -- | $88,700 | $0 | $0 |
Agents Affiliated with this Home
-
Jill Cook
J
Seller's Agent in 2025
Jill Cook
Gaslight Group Properties
(517) 317-7616
18 Total Sales
-
Doug Nowels

Buyer's Agent in 2025
Doug Nowels
Real Estate One
(231) 838-2007
91 Total Sales
Map
Source: Northern Michigan MLS
MLS Number: 476328
APN: 01-16-35-301-038
- 5719 Country Club Cir
- 3412 Siebenhar Way Unit Lot 11
- 1337 Bay View Heights
- 3263 Siebenhar Way Unit Lot 20
- TBD Siebenhar Way Unit 16
- 3428 Siebenhar Way
- 705 Homestead Ct
- 715 Homestead Ct
- 3640 Pickerel Lake Rd
- 1425 Bay View Heights
- 0 Grand Ridge Dr Unit Lot 9 476332
- 4170 E Mitchell Rd
- 1010 Grand Ridge Dr
- 2070 & 2002 U S 31 N
- 4531 Pickerel Lake Rd
- 4812 Keaton Ln
- 264 Harbor View Ln
- 700 Harbor View Ln
- 723 Harbor View Ln
- 358 Harbor View Ln
