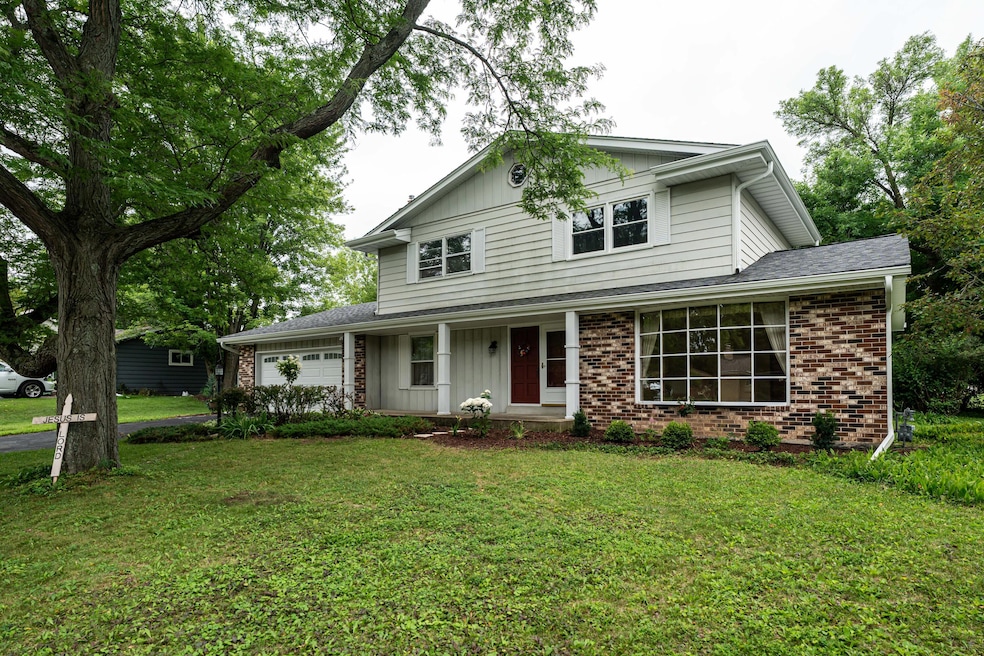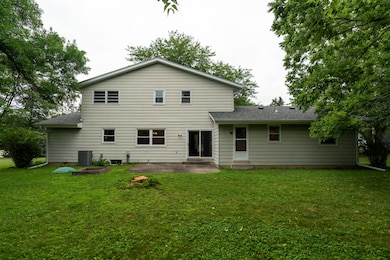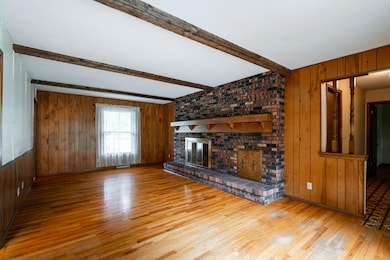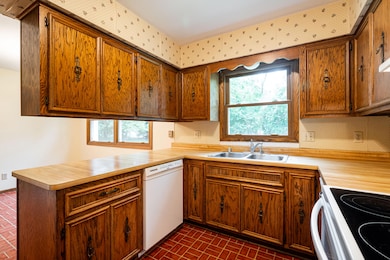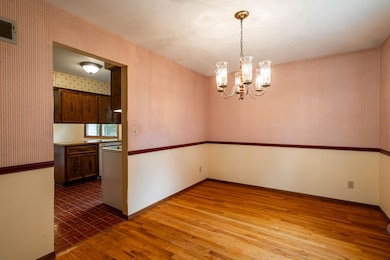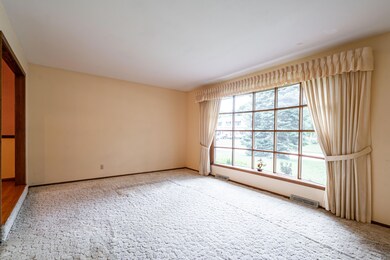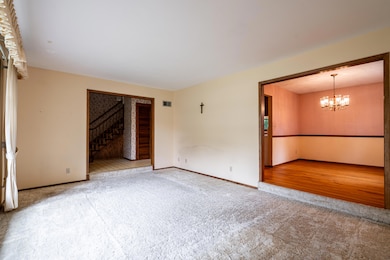
821 Buckingham Cir Hartland, WI 53029
Estimated payment $2,722/month
Highlights
- Colonial Architecture
- Wooded Lot
- Cul-De-Sac
- Arrowhead High School Rated A
- Main Floor Bedroom
- 2 Car Attached Garage
About This Home
Welcome to this spacious 4-bedroom, 2.5-bath two-story home in the highly sought-after Arrowhead School District. Situated in a mature subdivision with a wooded backyard, this property offers both privacy and potentialplus walkable access to two parks and the Ice Age Trail! Inside, you'll find a sunken living room, a large family room with hardwood floors, and a stunning floor-to-ceiling brick fireplace with a solid oak mantel. The main-level fourth bedroom provides flexibility as a home office, guest room, or additional living space. Recent updates include a new roof (2021), garage epoxy floor (2021), furnace (2020), A/C (2020), water heater (2025), and moresee the documents tab for the full list. Bring your design ideas and make this well-maintained home your own!
Home Details
Home Type
- Single Family
Est. Annual Taxes
- $4,087
Lot Details
- 0.26 Acre Lot
- Cul-De-Sac
- Wooded Lot
Parking
- 2 Car Attached Garage
- Garage Door Opener
- Driveway
Home Design
- Colonial Architecture
- Brick Exterior Construction
Interior Spaces
- 2,161 Sq Ft Home
- 2-Story Property
Kitchen
- Oven
- Range
- Microwave
- Dishwasher
Bedrooms and Bathrooms
- 4 Bedrooms
- Main Floor Bedroom
- Walk-In Closet
Laundry
- Dryer
- Washer
Basement
- Basement Fills Entire Space Under The House
- Block Basement Construction
Schools
- Arrowhead High School
Utilities
- Forced Air Heating and Cooling System
- Heating System Uses Natural Gas
- High Speed Internet
Community Details
- Property has a Home Owners Association
- Hartridge Subdivision
Listing and Financial Details
- Assessor Parcel Number HAV 0727309
Map
Home Values in the Area
Average Home Value in this Area
Tax History
| Year | Tax Paid | Tax Assessment Tax Assessment Total Assessment is a certain percentage of the fair market value that is determined by local assessors to be the total taxable value of land and additions on the property. | Land | Improvement |
|---|---|---|---|---|
| 2024 | $4,087 | $398,300 | $66,000 | $332,300 |
| 2023 | $3,838 | $398,300 | $66,000 | $332,300 |
| 2022 | $3,332 | $274,700 | $66,000 | $208,700 |
| 2021 | $3,399 | $274,700 | $66,000 | $208,700 |
| 2020 | $3,406 | $274,700 | $66,000 | $208,700 |
| 2019 | $3,442 | $274,700 | $66,000 | $208,700 |
| 2018 | $3,579 | $248,400 | $61,600 | $186,800 |
| 2017 | $3,747 | $248,400 | $61,600 | $186,800 |
| 2016 | $3,892 | $248,400 | $61,600 | $186,800 |
| 2015 | $4,069 | $248,400 | $61,600 | $186,800 |
| 2014 | $4,095 | $248,400 | $61,600 | $186,800 |
| 2013 | $4,095 | $252,800 | $66,000 | $186,800 |
Property History
| Date | Event | Price | Change | Sq Ft Price |
|---|---|---|---|---|
| 07/18/2025 07/18/25 | For Sale | $429,900 | -- | $199 / Sq Ft |
Similar Homes in the area
Source: Metro MLS
MLS Number: 1926540
APN: HAV-0727-309
- 645 Kahen Ct
- 731 Mansfield Cir
- 913 E Imperial Dr
- 837 Wexford Ct
- W292N4163 Prairie Wind Cir S
- N43W29150 Prairie Wind Cir N
- 501 Hartridge Dr Unit A1
- 611 Dundee Ln
- 918 Lisbon Ave
- 186 Granary Cir
- 735 S Imperial Dr Unit D
- 323 E Capitol Dr
- 345 Cottonwood Ave
- W291N3671 Prairieside Ct
- 1019 Wellington Way
- N82W27734 Marshall Dr
- 432 W Capitol Dr
- N33W29204 Millridge Rd
- 1201 E Pineview Ct
- 252 Willow Dr
- 708 Mansfield Ct Unit 708
- 741 E Imperial Dr Unit 741-747
- 601 W Capitol Dr
- 500 Manchester Ln Unit 500-514 Manchester Ln
- 311-431 Hartridge Dr
- 550 Cottonwood Ave
- 538 Cottonwood Ave
- 316 E Capitol Dr
- 208 E Capitol Dr
- 508 Merton Ave
- 624 Sunnyslope Dr
- 292 Lakeview Dr
- 420 Hill St
- 134 Chestnut Ridge Dr
- 700 W Capitol Dr
- 306 Paradise Ct
- 306 Paradise Ct
- 4850 Easy St
- 410-460 Campus Dr
- 2726 Ridley Rd
