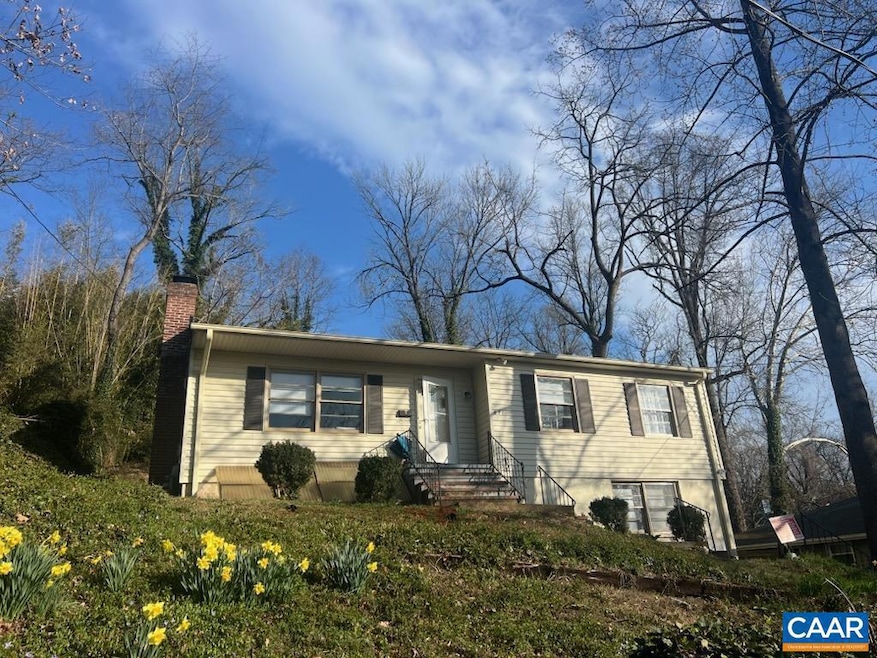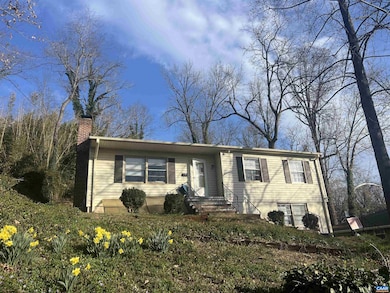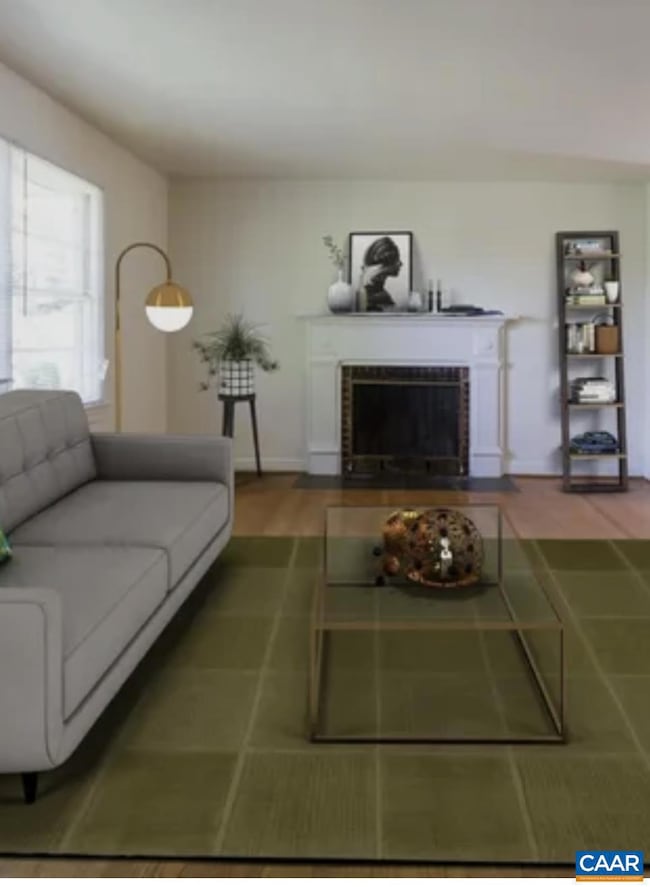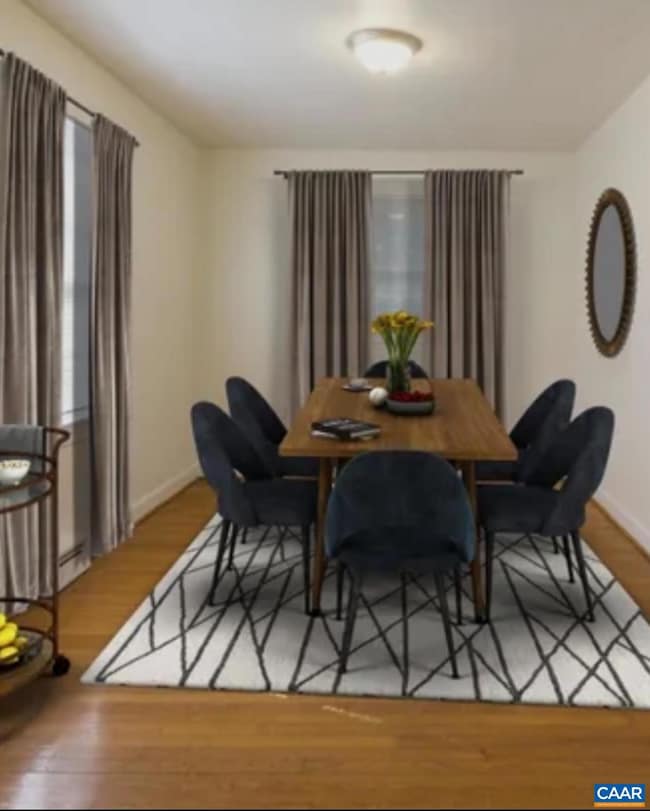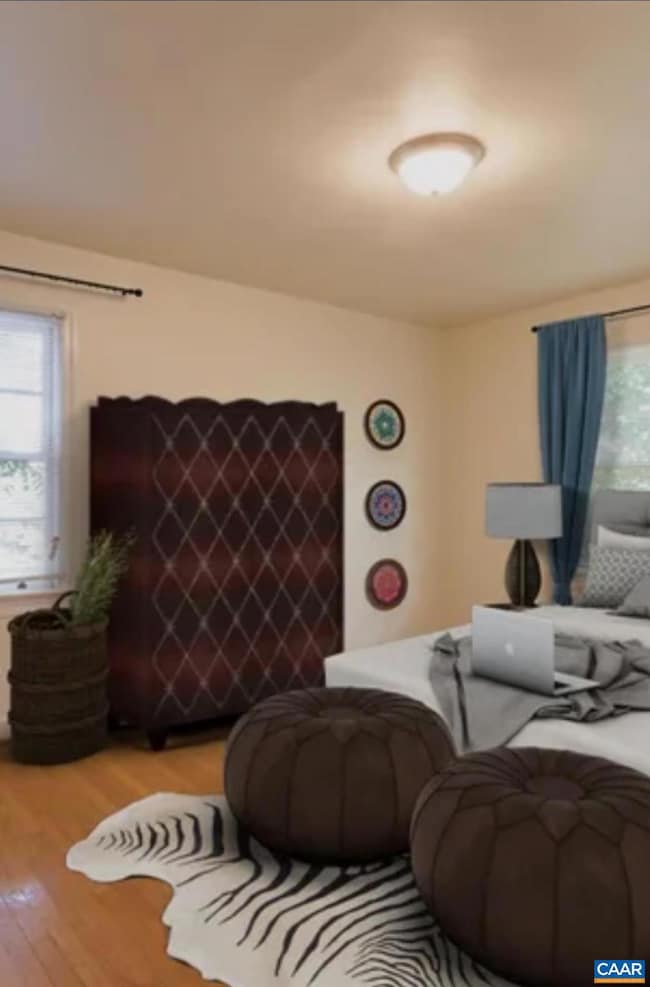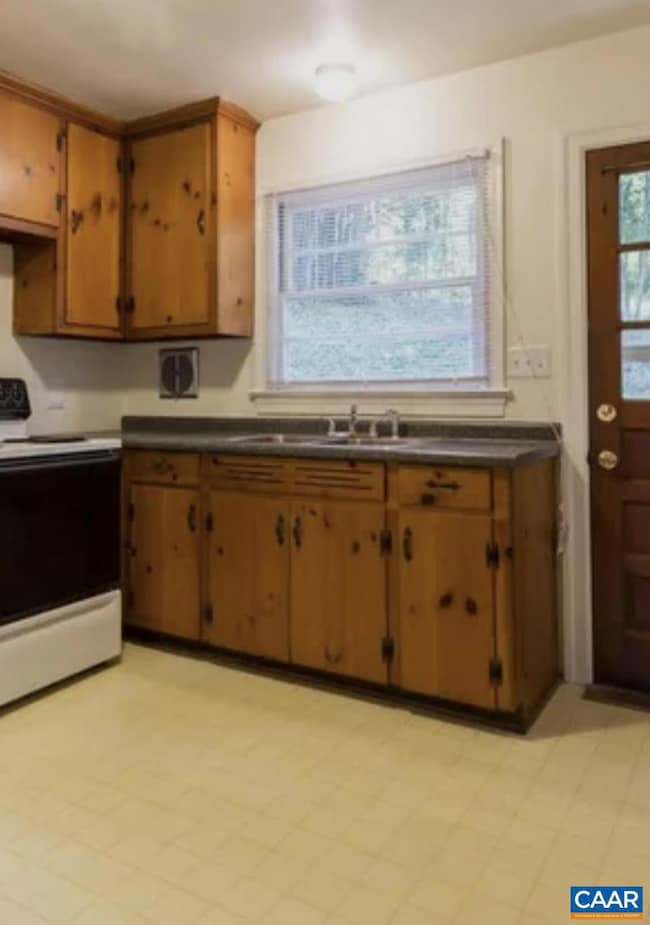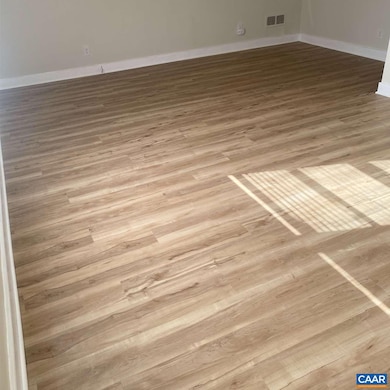
821 Cabell Ave Unit A&B Charlottesville, VA 22903
Venable NeighborhoodEstimated payment $4,296/month
Total Views
18,017
--
Bed
--
Bath
--
Sq Ft
--
Price per Sq Ft
Highlights
- Rambler Architecture
- Wood Flooring
- Forced Air Heating and Cooling System
- Charlottesville High School Rated A-
- No HOA
About This Home
Terrific university area rental... Rented through May 2026 for $3895/month. 3 bedroom 2 bath up...with living room, dining room and kitchen... 1 bedroom 1 bath on terrace level featuring a large living room and kitchen... Excellent condition... more photos coming soon
Property Details
Home Type
- Multi-Family
Est. Annual Taxes
- $4,874
Year Built
- Built in 1956
Home Design
- Duplex
- Rambler Architecture
- Block Foundation
- Composition Roof
- Vinyl Siding
Laundry
- Dryer
- Washer
Partially Finished Basement
- Walk-Out Basement
- Exterior Basement Entry
- Basement Windows
Schools
- Walker & Buford Middle School
- Charlottesville High School
Additional Features
- Wood Flooring
- 7,405 Sq Ft Lot
- Forced Air Heating and Cooling System
Community Details
- No Home Owners Association
- 2 Units
Map
Create a Home Valuation Report for This Property
The Home Valuation Report is an in-depth analysis detailing your home's value as well as a comparison with similar homes in the area
Home Values in the Area
Average Home Value in this Area
Tax History
| Year | Tax Paid | Tax Assessment Tax Assessment Total Assessment is a certain percentage of the fair market value that is determined by local assessors to be the total taxable value of land and additions on the property. | Land | Improvement |
|---|---|---|---|---|
| 2024 | $4,834 | $458,000 | $255,900 | $202,100 |
| 2023 | $3,835 | $393,500 | $197,400 | $196,100 |
| 2022 | $3,348 | $342,800 | $164,500 | $178,300 |
| 2021 | $3,091 | $319,300 | $149,500 | $169,800 |
| 2020 | $3,060 | $316,000 | $149,500 | $166,500 |
| 2019 | $2,943 | $303,700 | $145,100 | $158,600 |
| 2018 | $1,356 | $279,500 | $120,900 | $158,600 |
| 2017 | $2,726 | $280,900 | $93,000 | $187,900 |
| 2016 | $3,017 | $311,500 | $84,500 | $227,000 |
| 2015 | $2,959 | $311,500 | $84,500 | $227,000 |
| 2014 | $2,959 | $311,500 | $84,500 | $227,000 |
Source: Public Records
Property History
| Date | Event | Price | Change | Sq Ft Price |
|---|---|---|---|---|
| 05/11/2025 05/11/25 | For Sale | $695,000 | -- | $357 / Sq Ft |
Source: Bright MLS
Purchase History
| Date | Type | Sale Price | Title Company |
|---|---|---|---|
| Grant Deed | $279,500 | Chicago Title Ins Co | |
| Deed | $250,000 | -- |
Source: Public Records
Mortgage History
| Date | Status | Loan Amount | Loan Type |
|---|---|---|---|
| Open | $209,625 | New Conventional |
Source: Public Records
Similar Homes in Charlottesville, VA
Source: Bright MLS
MLS Number: 662479
APN: 050-141-400
Nearby Homes
