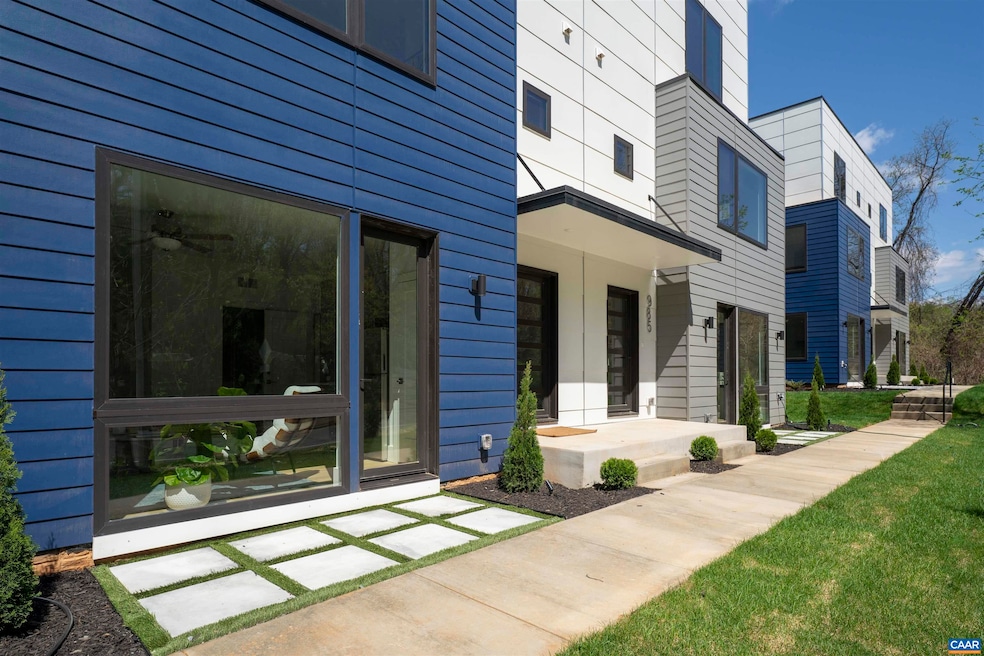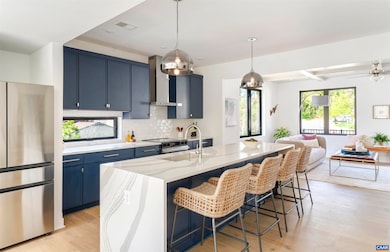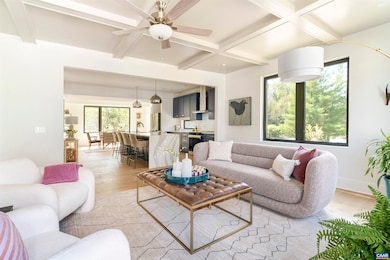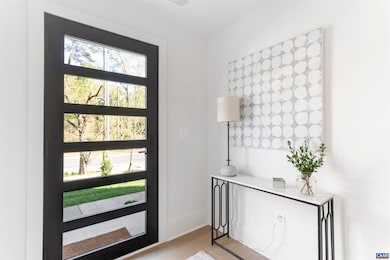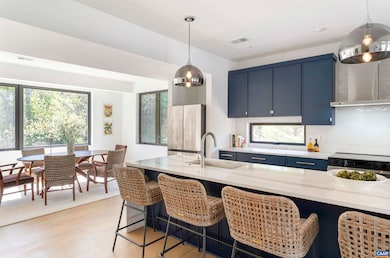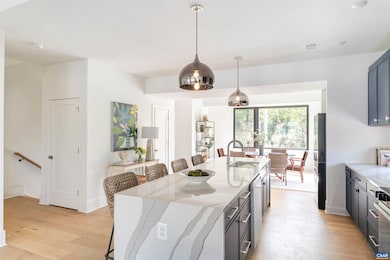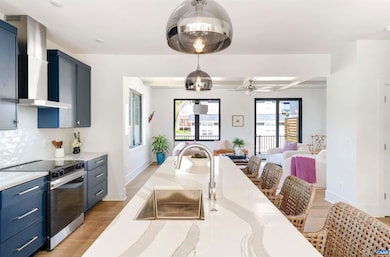
983 5th St SW Charlottesville, VA 22902
Fifeville NeighborhoodEstimated payment $4,549/month
Highlights
- Second Kitchen
- Walk-In Closet
- Central Air
- Charlottesville High School Rated A-
- Kitchen Island
- 2 Car Garage
About This Home
The only newly constructed home in Charlottesville available for immediate move-in, this well-appointed contemporary townhome blends modern design with versatility. Downstairs, the fully finished ground-level studio offers a flexible living space. With its own private entrance, kitchenette, laundry, full bath, and independently controlled heating/cooling, it’s ideal as a guest suite, home office, studio for rental income, or multi-generational living space. Designed for modern living, the open-concept main level features rich, white oak engineered real wood flooring and expansive living & dining areas, all centered around a show-stopping kitchen highlighted by a waterfall-edge countertop — an ideal setting for daily living and entertaining. Sleek, black Andersen casement windows, free of traditional moldings, frame the home's clean architectural lines and enhance its modern aestheticIn the owner’s suite, you’ll find a thoughtfully designed bathroom featured by a curbless shower that enhances the space’s sleek, contemporary appeal. Photos shown are of the furnished model home, which is also available for in-person touring
Listing Agent
MCLEAN FAULCONER INC., REALTOR License #0225247250 Listed on: 05/27/2025
Property Details
Home Type
- Multi-Family
Est. Annual Taxes
- $6,175
Year Built
- Built in 2025
Lot Details
- 6,534 Sq Ft Lot
HOA Fees
- $185 per month
Parking
- 2 Car Garage
- Basement Garage
- Rear-Facing Garage
Home Design
- Property Attached
- Poured Concrete
- Stick Built Home
Interior Spaces
- 2,468 Sq Ft Home
- 3-Story Property
- Washer and Dryer Hookup
Kitchen
- Second Kitchen
- Electric Range
- Dishwasher
- Kitchen Island
- Disposal
Bedrooms and Bathrooms
- 4 Bedrooms | 1 Main Level Bedroom
- Walk-In Closet
Schools
- Jackson-Via Elementary School
- Walker & Buford Middle School
- Charlottesville High School
Utilities
- Central Air
- Ductless Heating Or Cooling System
- Heat Pump System
Community Details
Listing and Financial Details
- Assessor Parcel Number 250007013
Map
Home Values in the Area
Average Home Value in this Area
Tax History
| Year | Tax Paid | Tax Assessment Tax Assessment Total Assessment is a certain percentage of the fair market value that is determined by local assessors to be the total taxable value of land and additions on the property. | Land | Improvement |
|---|---|---|---|---|
| 2025 | $848 | $86,500 | $86,500 | $0 |
| 2024 | $848 | $86,500 | $86,500 | $0 |
| 2023 | $188 | $19,600 | $19,600 | $0 |
| 2022 | $144 | $15,000 | $15,000 | $0 |
| 2021 | $143 | $15,000 | $15,000 | $0 |
| 2020 | $143 | $15,000 | $15,000 | $0 |
| 2019 | $0 | $15,000 | $15,000 | $0 |
| 2018 | $0 | $18,400 | $18,400 | $0 |
Property History
| Date | Event | Price | Change | Sq Ft Price |
|---|---|---|---|---|
| 06/24/2025 06/24/25 | Price Changed | $695,000 | -4.1% | $282 / Sq Ft |
| 05/27/2025 05/27/25 | For Sale | $725,000 | -- | $294 / Sq Ft |
Purchase History
| Date | Type | Sale Price | Title Company |
|---|---|---|---|
| Deed | $340,000 | Investors Title Ins Co | |
| Grant Deed | $144,000 | Stewart Title Gnty Co |
Mortgage History
| Date | Status | Loan Amount | Loan Type |
|---|---|---|---|
| Open | $140,000 | New Conventional |
Similar Homes in Charlottesville, VA
Source: Charlottesville area Association of Realtors®
MLS Number: 665015
APN: 250007013
- 236 Hartmans Mill Rd
- 106 Olinda Dr
- 100 Dalton Ln
- 509 7 1 2 St SW
- 510 Ridge St Unit A
- 508 Ridge St Unit A
- 164 Old Fifth Cir
- 415 Valley Road Extension Unit A
- 310 7th St SW
- 702 Delevan St
- 301 7th St SW Unit B
- 301 7th St SW Unit A
- 702 Delevan St
- 702 Delevan St
- 137 Quince Ln
- 215 5th St SW Unit 1A
- 710 Palatine Ave Unit Main
- 934 Bing Ln
- 721 Rainier Rd
- 600 W Main St
