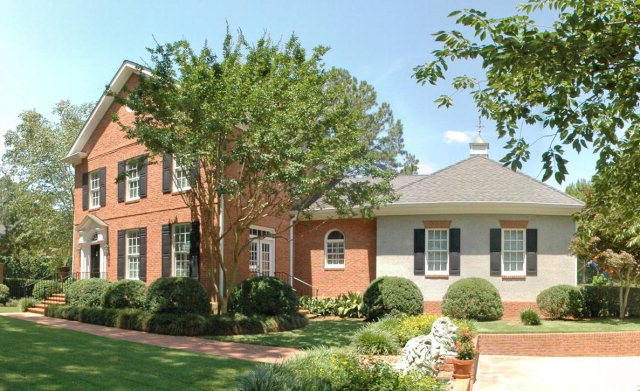
821 Camellia Rd Augusta, GA 30909
Lake Aumond NeighborhoodHighlights
- Lake Front
- Main Floor Primary Bedroom
- Great Room with Fireplace
- Wood Flooring
- Whirlpool Bathtub
- No HOA
About This Home
As of December 2018CUSTOM BUILT, ONE-OWNER HOME, WITH GATED ENTRY ON LAKE AUMOND! TRADITIONAL 2-STORY BRICK WITH JIMMY GARREN ADDITIONS IN 2008. 2 OWNER SUITES-ONE ON EACH LEVEL. KEEPING ROOM OFF OF ALL NEW KITCHEN INCLUDING GRANITE COUNTERTOPS, TILE BACKSPLASH, AND STAINLESS STEEL APPLIANCES. GREAT BALCONIES WITH VIEW OF LAKE. HEAVY MOLDINGS THROUGHOUT. HARDWOOD FLOORS ON MAIN LEVEL.
Last Agent to Sell the Property
Claire Stone
Meybohm Real Estate - Wheeler License #52407

Last Buyer's Agent
Claire Stone
Meybohm Real Estate - Wheeler License #52407

Home Details
Home Type
- Single Family
Est. Annual Taxes
- $2,896
Year Built
- Built in 1995
Parking
- 2 Car Attached Garage
Home Design
- Brick Exterior Construction
- Composition Roof
Interior Spaces
- 3,574 Sq Ft Home
- 2-Story Property
- Wet Bar
- Entrance Foyer
- Great Room with Fireplace
- Family Room
- Living Room
- Breakfast Room
- Dining Room
- Crawl Space
- Security System Owned
Kitchen
- Gas Range
- Microwave
- Dishwasher
- Disposal
Flooring
- Wood
- Carpet
Bedrooms and Bathrooms
- 4 Bedrooms
- Primary Bedroom on Main
- Whirlpool Bathtub
Attic
- Attic Floors
- Pull Down Stairs to Attic
Schools
- Lake Forest Elementary School
- Langford Middle School
- Richmond Academy High School
Utilities
- Forced Air Heating and Cooling System
- Heating System Uses Natural Gas
- Vented Exhaust Fan
- Gas Water Heater
Additional Features
- Balcony
- Lake Front
Community Details
- No Home Owners Association
- Aumond Place Subdivision
Listing and Financial Details
- Assessor Parcel Number 032-1-084-00-0
Ownership History
Purchase Details
Home Financials for this Owner
Home Financials are based on the most recent Mortgage that was taken out on this home.Purchase Details
Home Financials for this Owner
Home Financials are based on the most recent Mortgage that was taken out on this home.Purchase Details
Purchase Details
Purchase Details
Map
Similar Homes in Augusta, GA
Home Values in the Area
Average Home Value in this Area
Purchase History
| Date | Type | Sale Price | Title Company |
|---|---|---|---|
| Warranty Deed | $552,500 | -- | |
| Warranty Deed | $360,000 | -- | |
| Deed | -- | -- | |
| Deed | -- | -- | |
| Deed | $45,000 | -- |
Mortgage History
| Date | Status | Loan Amount | Loan Type |
|---|---|---|---|
| Previous Owner | $250,000 | New Conventional | |
| Previous Owner | $150,000 | Stand Alone Second | |
| Previous Owner | $417,000 | Unknown | |
| Previous Owner | $360,000 | Unknown | |
| Previous Owner | $239,200 | Unknown | |
| Previous Owner | $50,000 | Credit Line Revolving |
Property History
| Date | Event | Price | Change | Sq Ft Price |
|---|---|---|---|---|
| 12/14/2018 12/14/18 | Sold | $552,500 | -2.9% | $140 / Sq Ft |
| 11/09/2018 11/09/18 | Pending | -- | -- | -- |
| 11/06/2018 11/06/18 | For Sale | $569,000 | +58.1% | $144 / Sq Ft |
| 08/23/2012 08/23/12 | Sold | $360,000 | 0.0% | $101 / Sq Ft |
| 07/24/2012 07/24/12 | Pending | -- | -- | -- |
| 06/01/2009 06/01/09 | For Sale | $360,000 | -- | $101 / Sq Ft |
Tax History
| Year | Tax Paid | Tax Assessment Tax Assessment Total Assessment is a certain percentage of the fair market value that is determined by local assessors to be the total taxable value of land and additions on the property. | Land | Improvement |
|---|---|---|---|---|
| 2024 | $2,896 | $302,148 | $50,000 | $252,148 |
| 2023 | $2,896 | $284,468 | $50,000 | $234,468 |
| 2022 | $2,836 | $240,682 | $50,000 | $190,682 |
| 2021 | $2,662 | $200,124 | $50,000 | $150,124 |
| 2020 | $6,430 | $200,124 | $50,000 | $150,124 |
| 2019 | $6,871 | $200,124 | $50,000 | $150,124 |
| 2018 | $2,866 | $200,124 | $50,000 | $150,124 |
| 2017 | $2,858 | $200,124 | $50,000 | $150,124 |
| 2016 | $2,830 | $197,734 | $50,000 | $147,734 |
| 2015 | $2,829 | $197,734 | $50,000 | $147,734 |
| 2014 | $2,829 | $197,734 | $50,000 | $147,734 |
Source: REALTORS® of Greater Augusta
MLS Number: 313409
APN: 0321084000
- 3109 Natalie Cir
- 3406 Kerry Place
- 3414 Dunnington Ct
- 12 Summerville Ln
- 3410 Kerry Place
- 3160 Donald Rd
- 856 Wimbledon Dr
- 3411 Kamel Cir
- 707 Ravenel Rd
- 855 Wimbledon Dr
- 756 Tripps Ct
- 9 Retreat Rd
- 4245 Match Point Dr
- 439 Forest Hills Dr
- 1201 Reid Rd
- 3143 Switzer Dr
- 3071 Walton Way
- 5 Prather Woods Ln
- 3134 Switzer Dr
- 2 Highgate Cir
