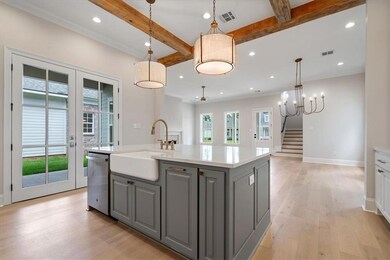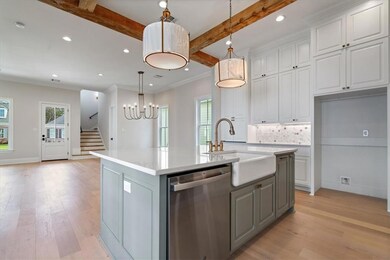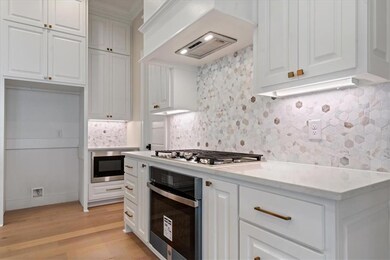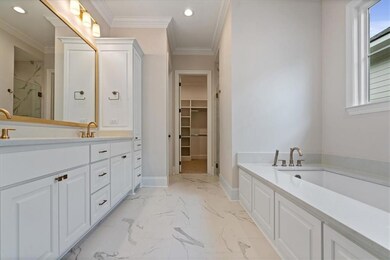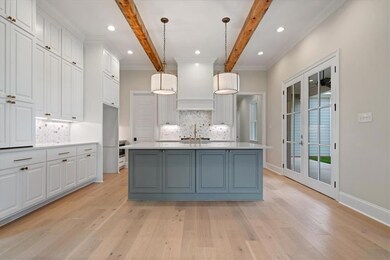821 Cane Loop Alley Covington, LA 70433
Old Covington NeighborhoodHighlights
- New Construction
- Green Roof
- Covered patio or porch
- Covington Elementary School Rated A-
- Stone Countertops
- Balcony
About This Home
As of September 2024The Frankfurt model is an excellent floorplan with approximately 2,000 SF living area downstairs. This includes your master bedroom, guest bedroom, and of course your large living room, dining room and kitchen. There is also a second full bath on this floor. The downstairs is such a thoughtful plan giving you plenty of space in the main living areas. The master bedroom is spacious and has a spa-like master bath with a walk in closet, double vanities, and separate shower and soaking tub. Upstairs you have a loft area with spacious balcony, two additional bedrooms plus a third full bath. This plan is a grand floorplan both downstairs and upstairs.
Upgrades included are :
Bath 2 tub with tile surround
Bath 3 tub with tile surround
Champagne bronze plumbing in kitchen and baths
Master bath handheld tub sprayer
Cast iron kitchen sink (white)
Upgraded fireplace mantel
Kitchen cabinets to ceiling
Undermount slab tub deck/splash in master bath
Rectangle sinks in baths
Upgraded tile flooring in baths and utility
Balcony tile
Upgraded tile backsplash in kitchen & fireplace surround
Upgraded wood in main living areas, master bedroom, and loft
Upgraded exterior/interior door hardware
Interior iron railing
Cypress beams
Last Agent to Sell the Property
Keller Williams Realty Premier Partners License #000029862

Home Details
Home Type
- Single Family
Year Built
- Built in 2024 | New Construction
Lot Details
- Lot Dimensions are 45x125
- Rectangular Lot
HOA Fees
- $100 Monthly HOA Fees
Home Design
- Brick Exterior Construction
- Slab Foundation
- Frame Construction
- Asphalt Shingled Roof
- HardiePlank Type
- Stucco
Interior Spaces
- 2,608 Sq Ft Home
- Property has 2 Levels
- Gas Fireplace
- Carbon Monoxide Detectors
Kitchen
- Oven
- Range
- Microwave
- Dishwasher
- Stone Countertops
- Disposal
Bedrooms and Bathrooms
- 4 Bedrooms
- 3 Full Bathrooms
Parking
- Garage
- Garage Door Opener
Eco-Friendly Details
- Green Roof
- ENERGY STAR Qualified Appliances
- Energy-Efficient Windows
- Energy-Efficient Insulation
Outdoor Features
- Balcony
- Covered patio or porch
Location
- City Lot
Utilities
- Two cooling system units
- Heating Available
Community Details
- Terrabella Village Association
- Terrabella Village Subdivision
Listing and Financial Details
- Home warranty included in the sale of the property
- Tax Lot 418
- Assessor Parcel Number lot 418
Map
Home Values in the Area
Average Home Value in this Area
Property History
| Date | Event | Price | Change | Sq Ft Price |
|---|---|---|---|---|
| 09/30/2024 09/30/24 | Sold | -- | -- | -- |
| 09/30/2024 09/30/24 | Sold | -- | -- | -- |
| 06/22/2024 06/22/24 | Price Changed | $599,900 | -3.2% | $230 / Sq Ft |
| 01/19/2024 01/19/24 | For Sale | $619,900 | 0.0% | $238 / Sq Ft |
| 09/01/2023 09/01/23 | Price Changed | $619,900 | -4.6% | $238 / Sq Ft |
| 08/11/2023 08/11/23 | Pending | -- | -- | -- |
| 04/18/2023 04/18/23 | For Sale | $649,900 | -- | $249 / Sq Ft |
Source: ROAM MLS
MLS Number: 2428243

