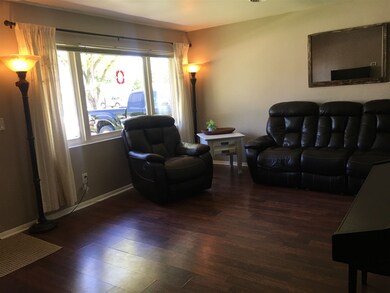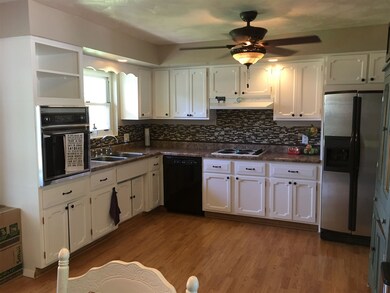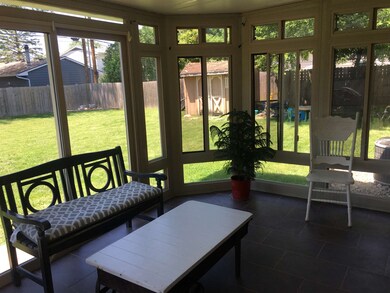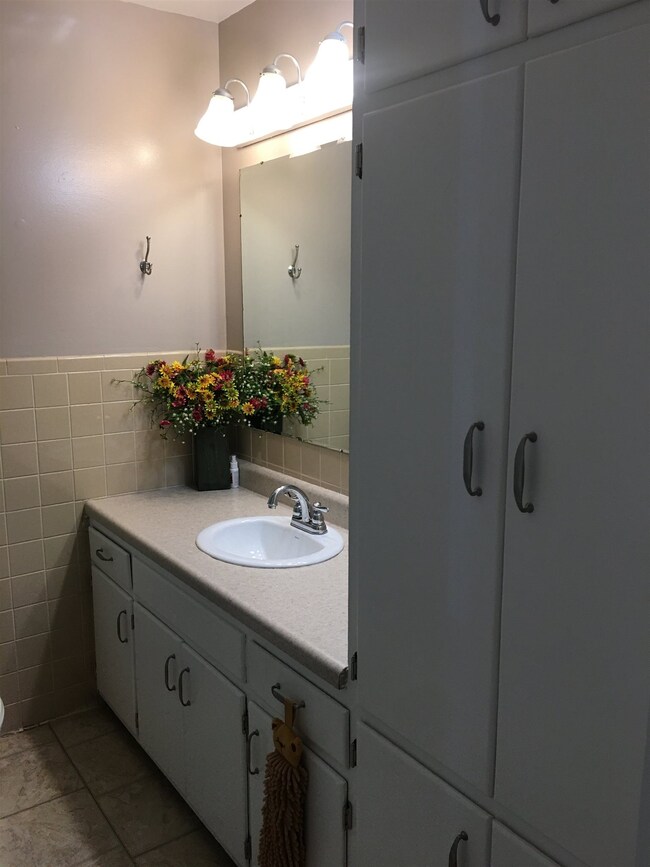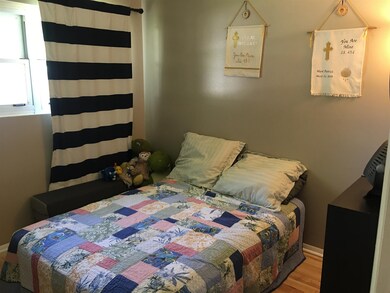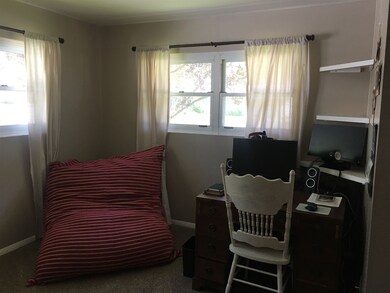
821 Caribe Blvd Fort Wayne, IN 46815
North Anthony NeighborhoodEstimated Value: $192,000 - $206,000
Highlights
- Clubhouse
- Community Pool
- 1 Car Attached Garage
- Ranch Style House
- Community Fire Pit
- Bathtub with Shower
About This Home
As of July 20203 Bedroom ranch home with a brand new roof! The home includes 2 full baths, open eat in kitchen with bright white cabinets. Wonderful 3 season room that looks out over a huge fenced back yard. This neighborhood includes a community pool (that is open), a club house, playground and pond for family fishing! This is a nice little house, won't last long!
Home Details
Home Type
- Single Family
Est. Annual Taxes
- $1,122
Year Built
- Built in 1965
Lot Details
- Lot Dimensions are 75x120
- Privacy Fence
- Level Lot
HOA Fees
- $15 Monthly HOA Fees
Parking
- 1 Car Attached Garage
- Garage Door Opener
- Off-Street Parking
Home Design
- Ranch Style House
- Brick Exterior Construction
- Slab Foundation
- Shingle Roof
Interior Spaces
- 1,247 Sq Ft Home
- Laminate Flooring
- Fire and Smoke Detector
- Disposal
- Washer and Electric Dryer Hookup
Bedrooms and Bathrooms
- 3 Bedrooms
- 2 Full Bathrooms
- Bathtub with Shower
- Separate Shower
Location
- Suburban Location
Schools
- New Haven Elementary And Middle School
- New Haven High School
Utilities
- Forced Air Heating and Cooling System
- Heating System Uses Gas
Listing and Financial Details
- Assessor Parcel Number 02-13-04-106-016.000-070
Community Details
Overview
- Caribe Colony Subdivision
Amenities
- Community Fire Pit
- Clubhouse
Recreation
- Community Playground
- Community Pool
Ownership History
Purchase Details
Home Financials for this Owner
Home Financials are based on the most recent Mortgage that was taken out on this home.Purchase Details
Home Financials for this Owner
Home Financials are based on the most recent Mortgage that was taken out on this home.Purchase Details
Home Financials for this Owner
Home Financials are based on the most recent Mortgage that was taken out on this home.Purchase Details
Home Financials for this Owner
Home Financials are based on the most recent Mortgage that was taken out on this home.Purchase Details
Home Financials for this Owner
Home Financials are based on the most recent Mortgage that was taken out on this home.Purchase Details
Home Financials for this Owner
Home Financials are based on the most recent Mortgage that was taken out on this home.Similar Homes in the area
Home Values in the Area
Average Home Value in this Area
Purchase History
| Date | Buyer | Sale Price | Title Company |
|---|---|---|---|
| Marion Kyle C | $164,487 | None Listed On Document | |
| Marion Kyle C | $127,500 | Metropolitan Title Of Indiana, | |
| Baldwin Michael | -- | -- | |
| Baldwin Michael | -- | -- | |
| Eichorn Andrew R | -- | None Available | |
| Pate Melissa F | -- | Three Rivers Title Company I |
Mortgage History
| Date | Status | Borrower | Loan Amount |
|---|---|---|---|
| Open | Marion Kyle C | $123,675 | |
| Closed | Marion Kyle C | $123,675 | |
| Previous Owner | Baldwin Michael | -- | |
| Previous Owner | Eichorn Andrew R | $80,277 | |
| Previous Owner | Eichorn Andrew R | $79,532 | |
| Previous Owner | Pate Melissa F | $79,192 |
Property History
| Date | Event | Price | Change | Sq Ft Price |
|---|---|---|---|---|
| 07/06/2020 07/06/20 | Sold | $127,500 | +2.0% | $102 / Sq Ft |
| 06/05/2020 06/05/20 | Pending | -- | -- | -- |
| 06/04/2020 06/04/20 | For Sale | $125,000 | +35.9% | $100 / Sq Ft |
| 08/01/2016 08/01/16 | Sold | $92,000 | +2.3% | $74 / Sq Ft |
| 06/24/2016 06/24/16 | Pending | -- | -- | -- |
| 06/21/2016 06/21/16 | For Sale | $89,900 | -- | $72 / Sq Ft |
Tax History Compared to Growth
Tax History
| Year | Tax Paid | Tax Assessment Tax Assessment Total Assessment is a certain percentage of the fair market value that is determined by local assessors to be the total taxable value of land and additions on the property. | Land | Improvement |
|---|---|---|---|---|
| 2024 | $1,414 | $190,100 | $16,700 | $173,400 |
| 2023 | $1,414 | $148,400 | $16,700 | $131,700 |
| 2022 | $1,465 | $146,500 | $16,700 | $129,800 |
| 2021 | $1,289 | $128,900 | $16,700 | $112,200 |
| 2020 | $1,129 | $114,700 | $16,700 | $98,000 |
| 2019 | $1,122 | $112,200 | $16,700 | $95,500 |
| 2018 | $905 | $93,700 | $16,700 | $77,000 |
| 2017 | $798 | $86,400 | $16,700 | $69,700 |
| 2016 | $665 | $79,600 | $16,700 | $62,900 |
| 2014 | $564 | $79,500 | $16,700 | $62,800 |
| 2013 | $651 | $84,200 | $16,700 | $67,500 |
Agents Affiliated with this Home
-
Jody Hurley

Seller's Agent in 2020
Jody Hurley
Coldwell Banker Real Estate Group
(260) 450-4450
3 in this area
133 Total Sales
-
Jesse Pennington
J
Buyer's Agent in 2020
Jesse Pennington
Minear Real Estate
(260) 244-0009
1 in this area
76 Total Sales
-
Regi Miller

Seller's Agent in 2016
Regi Miller
Mike Thomas Assoc., Inc
(260) 246-0982
85 Total Sales
Map
Source: Indiana Regional MLS
MLS Number: 202020552
APN: 02-13-04-106-016.000-070
- 5126 Martinique Rd
- 5025 Vermont Ln
- 1336 Inwood Dr
- 1604 Inwood Dr
- 1701 N Coliseum Blvd
- 5712 Lake Ave
- 1816 Montgomery Ct
- 1502 Lofton Way
- 1612 Randford Place
- 2410 Inwood Dr
- 5702 Bell Tower Ln
- 1806 Duprey Dr
- 5912 Monarch Dr
- 2519 Knightsbridge Dr
- 5728 Bell Tower Ln
- 4827 Charlotte Ave
- 6120 Cordava Ct
- 4110 Woodstock Dr
- 4412 Willard Dr
- 2818 1/2 Reed Rd

