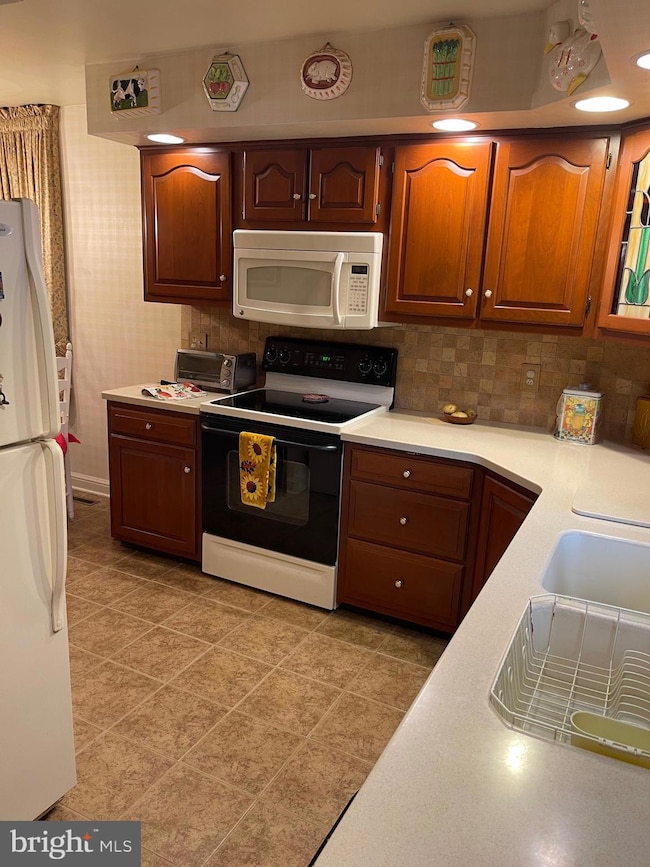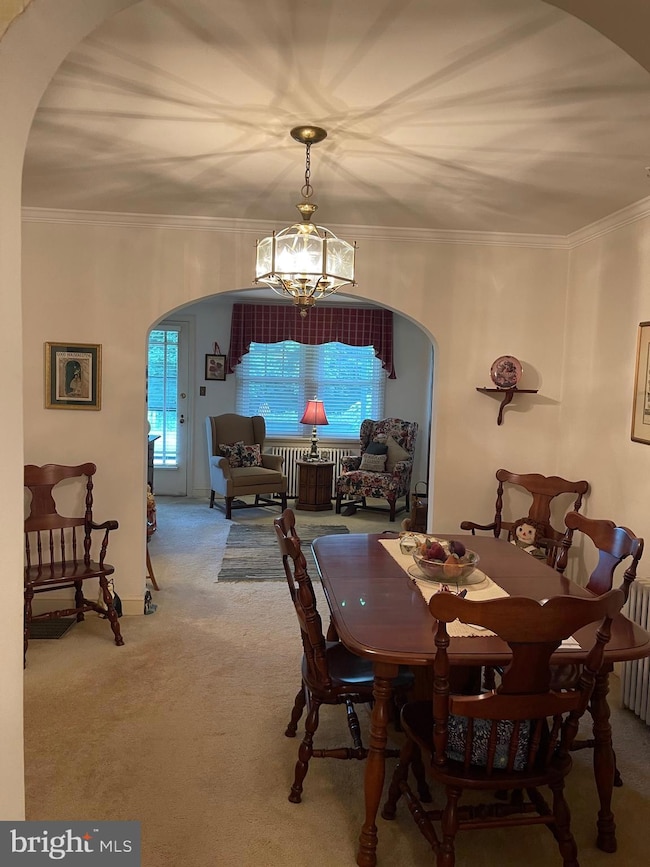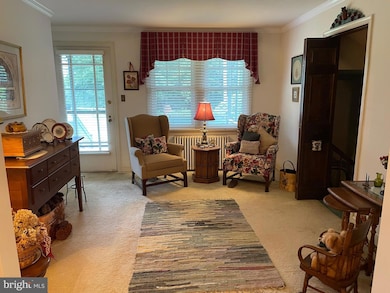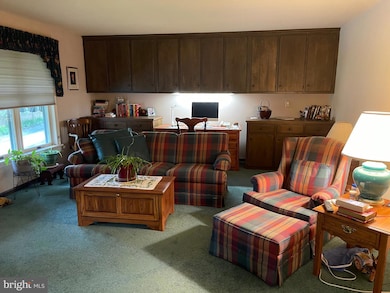
821 Dunkle St Harrisburg, PA 17113
Estimated payment $1,336/month
Highlights
- Popular Property
- Wood Flooring
- No HOA
- Cape Cod Architecture
- Furnished
- Den
About This Home
Stunning updated Enhaut Cape Cod home w/ 2 possible 3 Bedrooms in Swatara Township, centrally located just minutes from Harrisburg, Hershey, Middletown Train Station, Harrisburg International Airport, Rt 283, and PA Turnpike. Upon entering the eat-in Kitchen, you will be amazed with the beautiful Kitchen cabinets covered with Corian countertops and accented by the stained glass in the corner cabinet. Appliances convey. Windows are covered with custom blinds and matching curtains throughout. You will just have to come to see all the amenities, especially the spacious Family Rm and Primary Bedroom Suite w/ a beautiful divider separating the sitting area from the sleeping area and half Bath. This single-family residence offers modern upgrades and timeless charm in the heart of the sought-after Central Dauphin School District. Step inside to be amazed! Outside, you have a 2-car garage and patio overlooking a large yard with gardens to enjoy or sit in the screened-in patio if it's raining. The feeling of country but so close to everything you need. So peaceful! Plus, an HSA Home Warranty with acceptable offer to take away any stress. Home has 1916 SqFt of Living space and sits on .36 acres. Priced to sell fast! This could be your new home!!!
Home Details
Home Type
- Single Family
Est. Annual Taxes
- $2,733
Year Built
- Built in 1941
Lot Details
- 0.36 Acre Lot
- South Facing Home
- Back and Front Yard
- Property is in very good condition
- Property is zoned R02
Parking
- 2 Car Detached Garage
- 4 Driveway Spaces
- Front Facing Garage
- Garage Door Opener
- On-Street Parking
Home Design
- Cape Cod Architecture
- Block Foundation
- Frame Construction
- Composition Roof
Interior Spaces
- Property has 1.5 Levels
- Furnished
- Ceiling Fan
- Window Treatments
- Stained Glass
- Insulated Doors
- Family Room
- Sitting Room
- Living Room
- Formal Dining Room
- Den
- Electric Dryer
Kitchen
- Eat-In Kitchen
- Electric Oven or Range
- Built-In Microwave
Flooring
- Wood
- Carpet
Bedrooms and Bathrooms
- Cedar Closet
- Walk-In Closet
Unfinished Basement
- Interior and Side Basement Entry
- Drain
- Shelving
- Laundry in Basement
Home Security
- Intercom
- Fire and Smoke Detector
Outdoor Features
- Screened Patio
- Porch
Schools
- Tri-Community Elementary School
- Swatara Middle School
- Central Dauphin East High School
Utilities
- Central Air
- Radiator
- Heating System Uses Oil
- Heating System Uses Steam
- 200+ Amp Service
- Electric Water Heater
- Municipal Trash
- Cable TV Available
Additional Features
- More Than Two Accessible Exits
- Suburban Location
Community Details
- No Home Owners Association
- Enhaut Subdivision
Listing and Financial Details
- Assessor Parcel Number 63-047-013-000-0000
Map
Home Values in the Area
Average Home Value in this Area
Tax History
| Year | Tax Paid | Tax Assessment Tax Assessment Total Assessment is a certain percentage of the fair market value that is determined by local assessors to be the total taxable value of land and additions on the property. | Land | Improvement |
|---|---|---|---|---|
| 2025 | $2,733 | $91,600 | $20,700 | $70,900 |
| 2024 | $2,596 | $91,600 | $20,700 | $70,900 |
| 2023 | $2,596 | $91,600 | $20,700 | $70,900 |
| 2022 | $2,596 | $91,600 | $20,700 | $70,900 |
| 2021 | $2,540 | $91,600 | $20,700 | $70,900 |
| 2020 | $2,514 | $91,600 | $20,700 | $70,900 |
| 2019 | $2,524 | $91,600 | $20,700 | $70,900 |
| 2018 | $2,483 | $91,600 | $20,700 | $70,900 |
| 2017 | $2,401 | $91,600 | $20,700 | $70,900 |
| 2016 | $0 | $91,600 | $20,700 | $70,900 |
| 2015 | -- | $91,600 | $20,700 | $70,900 |
| 2014 | -- | $91,600 | $20,700 | $70,900 |
Property History
| Date | Event | Price | Change | Sq Ft Price |
|---|---|---|---|---|
| 07/17/2025 07/17/25 | For Sale | $200,000 | -- | $104 / Sq Ft |
Similar Homes in the area
Source: Bright MLS
MLS Number: PADA2047284
APN: 63-047-013
- 349 Spruce St Unit B
- 100 S 4th St
- 156 S 2nd St Unit 2
- 589 Yale St
- 100 N Front St
- 1239 Amber Ln
- 231 N 40th St Unit 101
- 5069 Stacey Dr E
- 747 Garden Dr
- 1341 S 12th St
- 1341 S 12th St
- 2457 Mercer St
- 429 Bridge St Unit 3RD FLOOR REAR
- 429 Bridge St Unit 2ND FLOOR REAR
- 324 4th St Unit B
- 543 Bridge St Unit B 2ND FLOOR
- 512 Brandt Ave Unit A
- 512 Brandt Ave Unit B
- 6175-6185 Hocker Dr
- 1505 Hunter St Unit Yolanda






