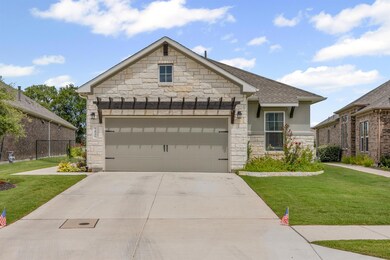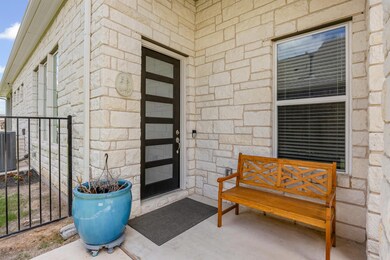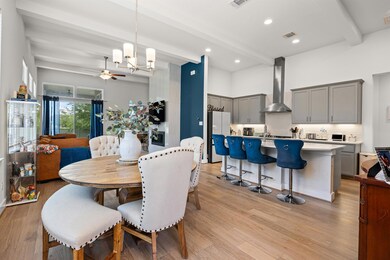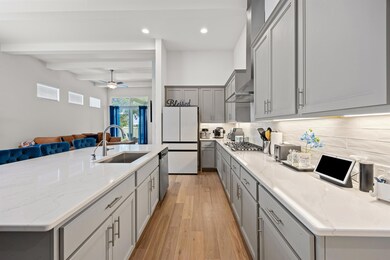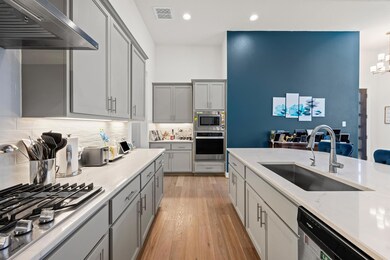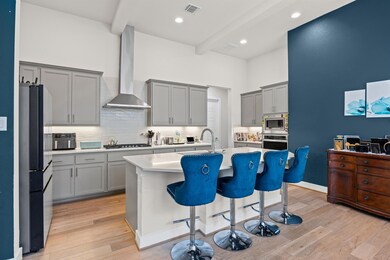
821 Faith Dr Liberty Hill, TX 78642
Santa Rita Ranch NeighborhoodEstimated payment $3,451/month
Highlights
- Community Pool
- 2 Car Attached Garage
- Walk-In Closet
- Douglas Benold Middle School Rated A-
- Side Porch
- Community Playground
About This Home
Welcome to 821 Faith Dr , a beautifully renovated Scott Felder Fortana floorplan nestled in the exclusive gated section of Santa Rita Ranch. This is a rare short sale opportunity for buyers looking to own a luxury home at exceptional value in one of Liberty Hill’s most coveted master-planned communities.
Step inside and be greeted by soaring 12-foot ceilings, grand 8-foot doors, and rich hardwood floors that flow throughout the open-concept design. Natural light fills the space, highlighting the home’s elevated finishes and modern updates that make it truly move-in ready.
The gourmet kitchen is a showstopper—boasting sleek countertops, premium stainless-steel appliances, and a spacious center island perfect for both everyday living and entertaining. The kitchen flows effortlessly into the expansive living area and out to the extended covered patio , perfect for al fresco dining or relaxing under the Texas sky.
The oversized primary suite is a true sanctuary with a cozy sitting area, spa-like walk-in shower, and a massive walk-in closet. Two additional bedrooms and a dedicated home office offer flexible space for guests, work, or hobbies.
Enjoy resort-style living with access to Santa Rita Ranch's award-winning amenities—multiple pools, waterslides, parks, hiking trails, fitness centers , and a vibrant calendar of community events year-round.
Don't miss this unique chance to own a high-end, thoughtfully updated home in a secure, amenity-rich community Schedule your private showing today—opportunities like this don’t last long!
Listing Agent
Teifke Real Estate Brokerage Phone: (512) 870-8184 License #0730238 Listed on: 06/29/2025

Home Details
Home Type
- Single Family
Est. Annual Taxes
- $10,844
Year Built
- Built in 2021
Lot Details
- 8,024 Sq Ft Lot
- North Facing Home
- Back Yard
HOA Fees
- $304 Monthly HOA Fees
Parking
- 2 Car Attached Garage
Home Design
- Brick Exterior Construction
- Slab Foundation
- Shingle Roof
- HardiePlank Type
Interior Spaces
- 2,248 Sq Ft Home
- 1-Story Property
- Aluminum Window Frames
- Living Room with Fireplace
Kitchen
- Built-In Gas Oven
- Built-In Gas Range
Flooring
- Laminate
- Tile
Bedrooms and Bathrooms
- 3 Main Level Bedrooms
- Walk-In Closet
- 2 Full Bathrooms
Schools
- Wolf Ranch Elementary School
- James Tippit Middle School
- East View High School
Additional Features
- Side Porch
- Central Heating and Cooling System
Listing and Financial Details
- Short Sale
- Assessor Parcel Number 209567190A0082
- Tax Block A
Community Details
Overview
- Santa Rita Ranch Association
- Santa Rita Ranch Ph 1 Sec 9 Subdivision
Amenities
- Picnic Area
Recreation
- Community Playground
- Community Pool
- Park
Map
Home Values in the Area
Average Home Value in this Area
Tax History
| Year | Tax Paid | Tax Assessment Tax Assessment Total Assessment is a certain percentage of the fair market value that is determined by local assessors to be the total taxable value of land and additions on the property. | Land | Improvement |
|---|---|---|---|---|
| 2024 | $10,066 | $526,527 | $110,000 | $416,527 |
| 2023 | $10,142 | $515,638 | $110,000 | $405,638 |
| 2022 | $5,829 | $245,013 | $100,000 | $145,013 |
| 2021 | $2,438 | $90,000 | $90,000 | $0 |
| 2020 | $2,348 | $85,500 | $85,500 | $0 |
Property History
| Date | Event | Price | Change | Sq Ft Price |
|---|---|---|---|---|
| 06/29/2025 06/29/25 | For Sale | $405,000 | -- | $180 / Sq Ft |
Purchase History
| Date | Type | Sale Price | Title Company |
|---|---|---|---|
| Special Warranty Deed | -- | Prosperity Title |
Mortgage History
| Date | Status | Loan Amount | Loan Type |
|---|---|---|---|
| Open | $555,797 | New Conventional |
Similar Homes in the area
Source: Unlock MLS (Austin Board of REALTORS®)
MLS Number: 4820696
APN: R589858
- 825 Faith Dr
- 746 Faith Dr
- 116 Texon Dr
- 741 Faith Dr
- 105 Arbolado Loop
- 120 La Ventana Dr
- 421 Pendent Dr
- 113 Arbolado Loop
- 137 Arbolado Loop
- 505 Faith Dr
- 4001 Discovery Well Dr
- 181 Benedum Way
- 301 Pendent Dr
- 416 Texon Dr
- 204 Roseleaf Ct
- 109 Flora Springs Cove
- 218 Flora Springs Cove
- 301 Oakley Pass
- 617 Hallwood Dr
- 105 Alava Way
- 124 Ricker Way
- 425 Miracle Rose Way
- 112 Krupp Ave
- 204 Magdalene Way
- 149 Coronella Dr
- 225 Menlo Bend
- 300 Alava Way
- 120 Lenera Dr
- 824 Olinda Way
- 600 Spurlock Way
- 212 Crimson Rose Ct
- 436 Bristlecone Bend
- 117 Redonda Dr
- 312 Singing Dove Way
- 313 Redonda Dr
- 136 Ravello St
- 313 Rock Knoll St
- 612 Echo Pass
- 237 Singing Dove Way
- 117 Shadduck Way

