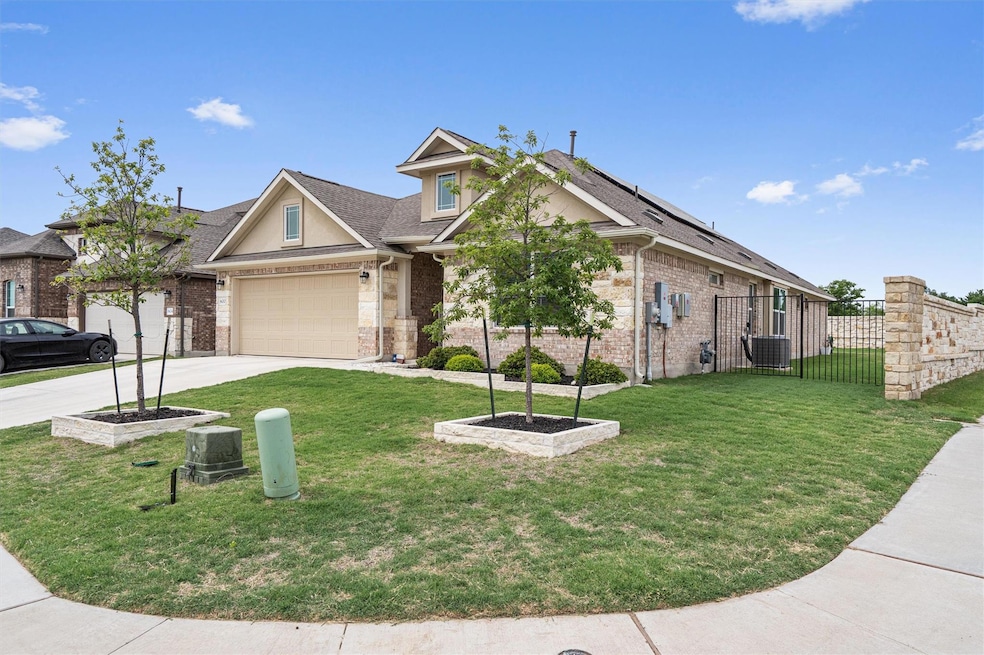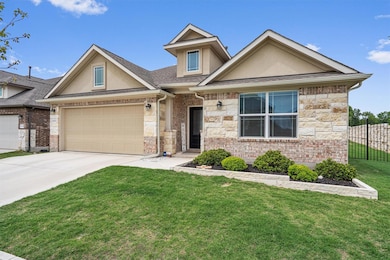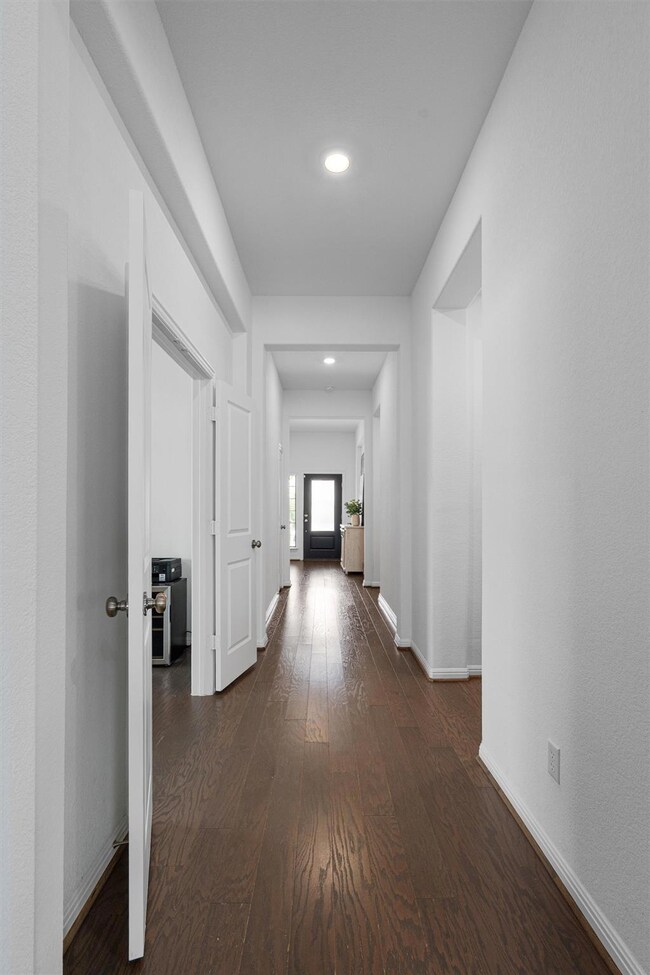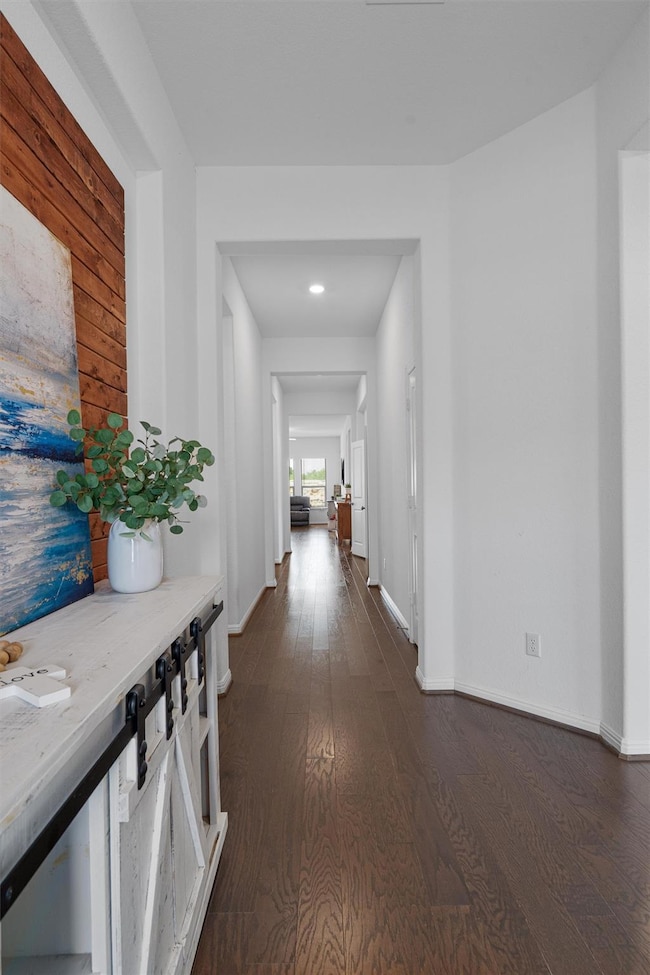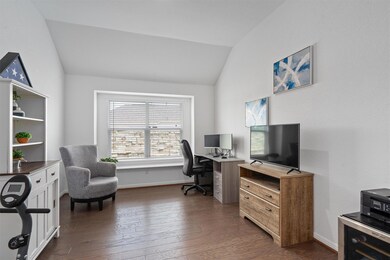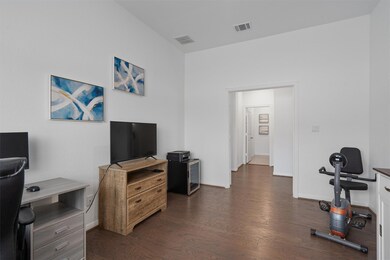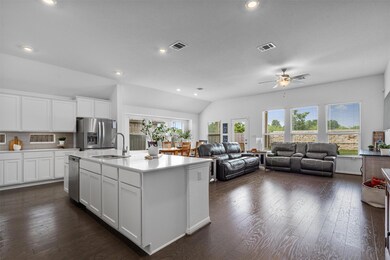600 Spurlock Way Liberty Hill, TX 78642
Santa Rita Ranch NeighborhoodHighlights
- Fitness Center
- Open Floorplan
- Clubhouse
- Douglas Benold Middle School Rated A-
- Community Lake
- Wood Flooring
About This Home
no carpet!
Great 4 bedroom floor plan with large yard! Open living, dining and kitchen allows for family living and entertaining opportunities. This home has a dedicated office perfect for work from home or private study. Beautiful stone wall presents a great opportunity for privacy and esthetic. Santa Rita Ranch offers....Santa Rita Ranch has resort-style pools, kids’ splash parks and pool, two giant water slides, pool games, tanning shelves, cabanas and lounge areas, and so much more! San Gabriel Elementary is on site.
Listing Agent
Mallach and Company Brokerage Phone: (512) 632-9393 License #0586683 Listed on: 06/14/2025
Home Details
Home Type
- Single Family
Est. Annual Taxes
- $7,961
Year Built
- Built in 2022
Lot Details
- 7,928 Sq Ft Lot
- Lot Dimensions are 60x144
- South Facing Home
- Wood Fence
- Back Yard Fenced
Parking
- 2 Car Attached Garage
- Garage Door Opener
Home Design
- Brick Exterior Construction
- Slab Foundation
- Shingle Roof
- Composition Roof
- Masonry Siding
- Stone Siding
- Stucco
Interior Spaces
- 2,348 Sq Ft Home
- 1-Story Property
- Open Floorplan
- High Ceiling
- Ceiling Fan
- Recessed Lighting
- Double Pane Windows
- Entrance Foyer
- Neighborhood Views
Kitchen
- Free-Standing Gas Oven
- Microwave
- Dishwasher
- Stainless Steel Appliances
- ENERGY STAR Qualified Appliances
- Kitchen Island
- Disposal
Flooring
- Wood
- Carpet
- Tile
Bedrooms and Bathrooms
- 4 Main Level Bedrooms
- Walk-In Closet
- 3 Full Bathrooms
Home Security
- Smart Home
- Carbon Monoxide Detectors
- Fire and Smoke Detector
Outdoor Features
- Covered patio or porch
Schools
- San Gabriel Elementary School
- James Tippit Middle School
- East View High School
Utilities
- Central Heating and Cooling System
- Vented Exhaust Fan
- Heating System Uses Natural Gas
- ENERGY STAR Qualified Water Heater
- High Speed Internet
Listing and Financial Details
- Security Deposit $2,850
- Tenant pays for all utilities
- The owner pays for association fees, taxes
- 12 Month Lease Term
- $65 Application Fee
- Assessor Parcel Number R621233
- Tax Block A
Community Details
Overview
- Property has a Home Owners Association
- Built by Lennar
- Santa Rita Ranch Subdivision
- Community Lake
Amenities
- Common Area
- Clubhouse
- Community Mailbox
Recreation
- Sport Court
- Community Playground
- Fitness Center
- Community Pool
- Dog Park
- Trails
Pet Policy
- Pets allowed on a case-by-case basis
- Pet Deposit $500
Map
Source: Unlock MLS (Austin Board of REALTORS®)
MLS Number: 8994856
APN: R631991
- 624 Spurlock Way
- 113 Ray Ct
- 242 Freeman Loop
- 120 Venta Loop
- 120 Freeman Loop
- 136 La Venta Loop
- 152 La Venta Loop
- 208 Menlo Bend
- 168 La Venta Loop
- 224 La Venta Loop
- 160 La Venta Loop
- 188 La Venta Loop
- 193 La Venta Loop
- 305 Magdalene Way
- 105 Strata Dr
- 102 Fortuna Ct
- 109 Lockhart Dr
- 113 Cascia Cir
- 212 Kiser Rd
- 213 Great Lawn Bend
- 528 Spurlock Way
- 212 Crimson Rose Ct
- 242 Freeman Loop
- 149 Coronella Dr
- 204 Magdalene Way
- 425 Miracle Rose Way
- 112 Krupp Ave
- 120 Lenera Dr
- 117 Redonda Dr
- 313 Redonda Dr
- 746 Faith Dr
- 312 Singing Dove Way
- 225 Menlo Bend
- 612 Echo Pass
- 237 Singing Dove Way
- 187 Alicante Ln
- 313 Singing Dove Way
- 13 Bent Trl Ln
- 117 Shadduck Way
- 11 Bent Trail Ln
