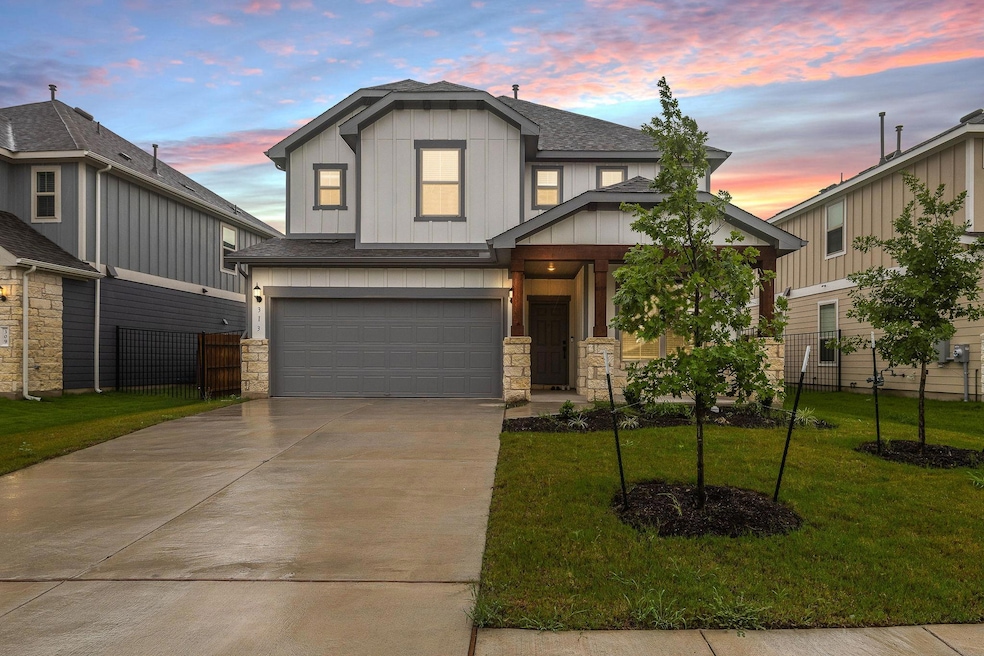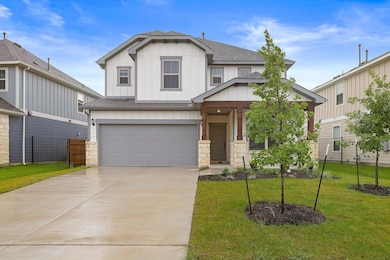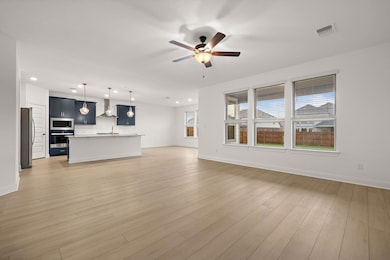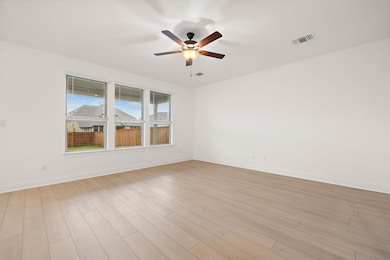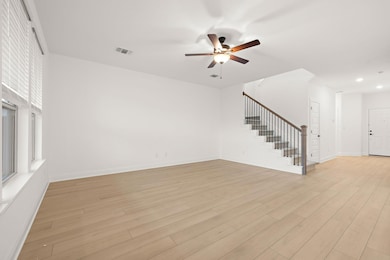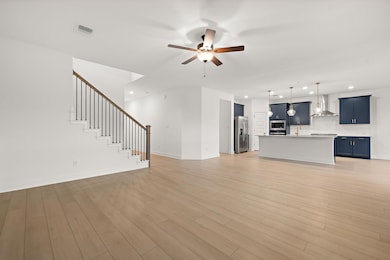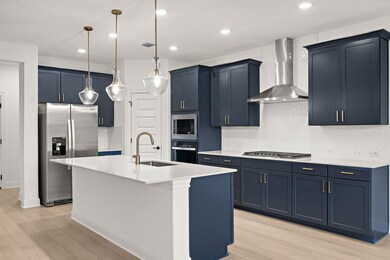313 Singing Dove Way Andice, TX 78628
Santa Rita Ranch NeighborhoodHighlights
- Fitness Center
- New Construction
- Clubhouse
- Liberty Hill High School Rated A-
- Open Floorplan
- Quartz Countertops
About This Home
Don’t miss this rare opportunity to rent a brand-new two-story home in the highly sought-after Santa Rita community at Homestead!
This beautifully designed 4-bedroom, 3-full-bathroom home offers the perfect blend of comfort, style, and functionality. The first floor features a versatile guest bedroom or home office, a full bathroom, and a spacious open-concept living and dining area that seamlessly connects to a thoughtfully designed kitchen—perfect for entertaining or everyday living.
Upstairs, you’ll find the private primary suite, two additional bedrooms, and a second living room, offering extra space for a playroom, media room, or cozy retreat. Ideally located within walking distance of both Tierra Rosa Elementary and Santa Rita Middle School, this home is a fantastic choice for families. You’ll also enjoy being just a short stroll from the community amenity center, where you can take advantage of recreational facilities, parks, and relaxing green spaces.
With generous living areas, a functional layout, and an unbeatable location, this home truly has it all!
Listing Agent
Chad Realty Group Brokerage Phone: (512) 552-5304 License #0658466 Listed on: 07/10/2025
Home Details
Home Type
- Single Family
Year Built
- Built in 2025 | New Construction
Lot Details
- 5,968 Sq Ft Lot
- Lot Dimensions are 45 x 135
- West Facing Home
- Privacy Fence
- Back Yard Fenced
- Interior Lot
Parking
- 2 Car Attached Garage
- Front Facing Garage
- Garage Door Opener
Home Design
- Slab Foundation
- Shingle Roof
- Composition Roof
- Masonry Siding
- HardiePlank Type
Interior Spaces
- 2,620 Sq Ft Home
- 2-Story Property
- Open Floorplan
- Wired For Data
- Crown Molding
- Tray Ceiling
- Ceiling Fan
- Recessed Lighting
- Double Pane Windows
- ENERGY STAR Qualified Windows
- Blinds
- Window Screens
- Washer and Dryer
Kitchen
- Built-In Self-Cleaning Oven
- Built-In Range
- Microwave
- Dishwasher
- Stainless Steel Appliances
- ENERGY STAR Qualified Appliances
- Kitchen Island
- Quartz Countertops
- Disposal
Flooring
- Carpet
- Vinyl
Bedrooms and Bathrooms
- 4 Bedrooms | 1 Main Level Bedroom
- Walk-In Closet
- 3 Full Bathrooms
- Double Vanity
- Garden Bath
- Walk-in Shower
Home Security
- Smart Home
- Fire and Smoke Detector
- In Wall Pest System
Outdoor Features
- Covered patio or porch
- Rain Gutters
Schools
- Tierra Rosa Elementary School
- Santa Rita Middle School
- Liberty Hill High School
Utilities
- Central Heating and Cooling System
- Underground Utilities
- Municipal Utilities District for Water and Sewer
- ENERGY STAR Qualified Water Heater
- High Speed Internet
- Phone Available
- Cable TV Available
Listing and Financial Details
- Security Deposit $2,700
- Tenant pays for all utilities, electricity, gas, hot water, internet, pest control, sewer, trash collection, water
- The owner pays for association fees
- 12 Month Lease Term
- $60 Application Fee
- Assessor Parcel Number 154633053B000M0048
- Tax Block M
Community Details
Overview
- Property has a Home Owners Association
- Built by Pulte Homes
- Santa Rita Ranch At Homestead Subdivision
Amenities
- Community Barbecue Grill
- Picnic Area
- Common Area
- Clubhouse
- Community Mailbox
Recreation
- Sport Court
- Community Playground
- Fitness Center
- Community Pool
- Park
- Dog Park
- Trails
Map
Source: Unlock MLS (Austin Board of REALTORS®)
MLS Number: 2341374
- 305 Singing Dove Way
- 113 Montecilo Dr
- 530 Tonada Cove
- 181 Montecilo Dr
- 514 Mcmullen Ct
- 112 Montecilo Dr
- 510 Tonada Cove
- 184 Montecilo Dr
- 192 Montecilo Dr
- 101 Montecilo Dr
- 304 Echo Pass
- 328 Amista Dr
- 116 Chantilly Way
- 208 Irvine Pass
- 109 Irvine Pass
- 104 Kiser Rd
- 316 Valletta Way
- 137 Ventura Dr
- 172 Montecilo Dr
- 138 Montecilo Dr
- 237 Singing Dove Way
- 612 Echo Pass
- 117 Shadduck Way
- 312 Singing Dove Way
- 112 Alicante Ln
- 144 Alicante Ln
- 313 Redonda Dr
- 187 Alicante Ln
- 117 Redonda Dr
- 209 Banyon Dr
- 140 Banyon Dr
- 308 Banyon Dr
- 336 Banyon Dr
- 205 Los Olives Ln
- 348 Banyon Dr
- 320 Mira Mesa Dr
- 128 Serpens St
- 425 Mira Mesa Dr
- 241 Serpens St
- 141 Tucana St
