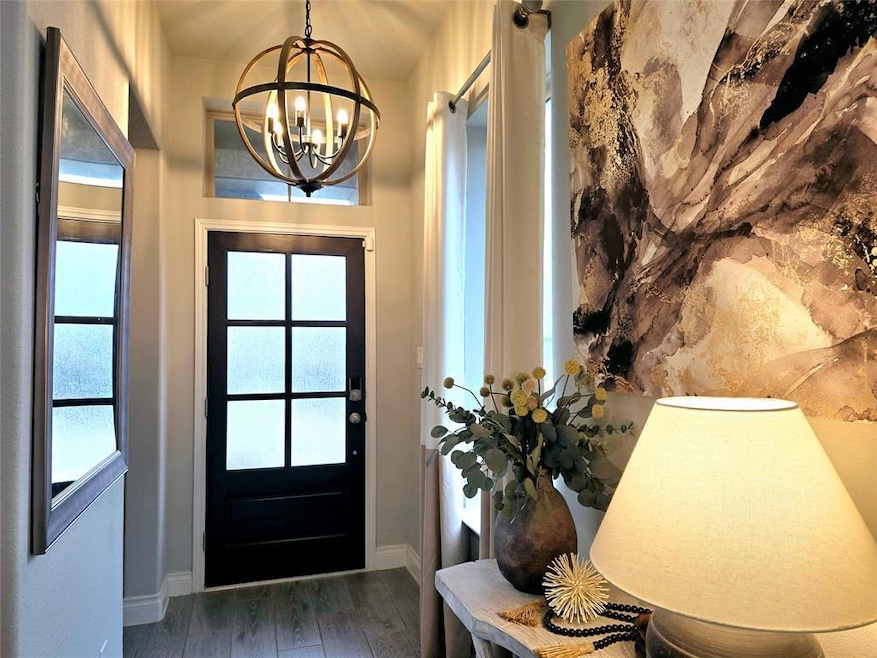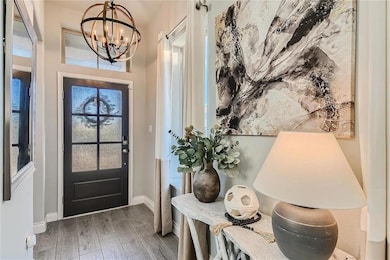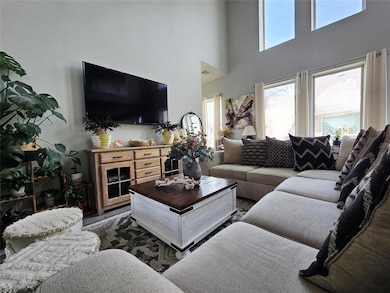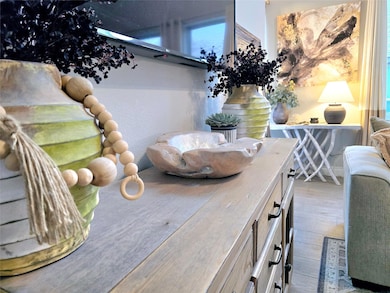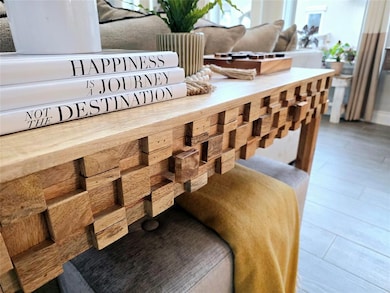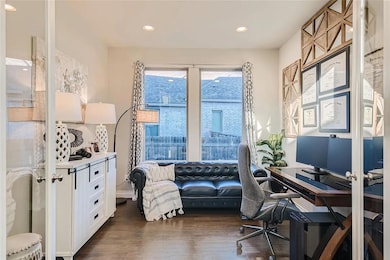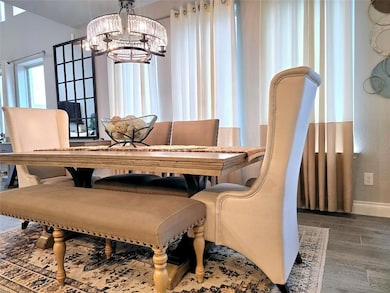242 Freeman Loop Liberty Hill, TX 78642
Santa Rita Ranch NeighborhoodHighlights
- Fitness Center
- Fishing
- Open Floorplan
- Douglas Benold Middle School Rated A-
- Lake View
- Community Lake
About This Home
Welcome to 242 Freeman Loop, a beautifully maintained two-story home nestled in the heart of the desirable Liberty Hill neighborhood. This 3-bedroom, 2.5-bathroom residence featuring a large private home office offers comfort, convenience, and style in the beautiful Santa Rita Ranch community.
Step inside to discover an open-concept floor plan that seamlessly blends modern living with cozy charm. The spacious living area is filled with natural light and offers a welcoming space to relax or entertain. The kitchen features sleek granite countertops, a center island with breakfast bar seating, stainless steel appliances, and ample cabinet space that's ideal for meal prep and gatherings alike.
The primary suite is thoughtfully situated at the rear of the home for added privacy. It features a walk-in closet and a luxurious en-suite bathroom complete with a dual vanity and walk-in shower. Two additional bedrooms are well-sized and share a full bath, making this home perfect for families or guests. Enjoy the Texas evenings on your covered back patio great for outdoor dining or just relaxing.
Residents enjoy access to a range of community amenities, including multiple sparkling pools, playgrounds, dog park, walking trails, pickle ball court and more. Located just minutes from Highway 29 and 183, you’ll have easy access to Leander, Georgetown, and Austin, as well as top-rated Liberty Hill ISD schools. Tenant is responsible for all utilities and yard maintenance. THE HOME IS RENTED UNFURNISHED. NO PET RENT.
Don’t miss your chance to lease this wonderful home in a growing and vibrant area! Schedule your private showing today and experience the comfort and charm of 242 Freeman Loop.
Listing Agent
Berkshire Hathaway TX Realty Brokerage Phone: (512) 483-6000 License #0794954 Listed on: 07/22/2025

Home Details
Home Type
- Single Family
Est. Annual Taxes
- $8,760
Year Built
- Built in 2019
Lot Details
- 5,349 Sq Ft Lot
- East Facing Home
- Back and Front Yard Fenced
- Landscaped
- Rain Sensor Irrigation System
- Few Trees
- Garden
Parking
- 2 Car Garage
- Garage Door Opener
- Driveway
Home Design
- Brick Exterior Construction
- Slab Foundation
- Frame Construction
- Shingle Roof
- Concrete Siding
- HardiePlank Type
- Asphalt
Interior Spaces
- 2,442 Sq Ft Home
- 2-Story Property
- Open Floorplan
- Beamed Ceilings
- High Ceiling
- Ceiling Fan
- Recessed Lighting
- Chandelier
- Drapes & Rods
- Entrance Foyer
- Multiple Living Areas
- Storage
- Lake Views
Kitchen
- Electric Oven
- Gas Cooktop
- Microwave
- Kitchen Island
- Quartz Countertops
Flooring
- Carpet
- Laminate
- Tile
Bedrooms and Bathrooms
- 3 Bedrooms | 1 Primary Bedroom on Main
- Walk-In Closet
Home Security
- Security System Owned
- Smart Home
- Smart Thermostat
- Storm Windows
- Carbon Monoxide Detectors
- Fire and Smoke Detector
Accessible Home Design
- Accessible Full Bathroom
- Accessible Bedroom
- Accessible Common Area
- Accessible Kitchen
- Central Living Area
- Accessible Closets
- Walker Accessible Stairs
- Accessible Doors
Eco-Friendly Details
- Energy-Efficient Windows
- Energy-Efficient HVAC
- Energy-Efficient Insulation
- Energy-Efficient Doors
- Energy-Efficient Thermostat
Outdoor Features
- Covered patio or porch
- Exterior Lighting
Schools
- San Gabriel Elementary School
- Douglas Benold Middle School
- East View High School
Utilities
- Central Heating and Cooling System
- Underground Utilities
- Natural Gas Connected
- Municipal Utilities District Water
- ENERGY STAR Qualified Water Heater
- High Speed Internet
- Cable TV Available
Listing and Financial Details
- Security Deposit $2,900
- Tenant pays for all utilities, electricity, gas, grounds care, internet, pest control, trash collection, water
- 12 Month Lease Term
- $50 Application Fee
- Assessor Parcel Number 209567120CF003
Community Details
Overview
- Property has a Home Owners Association
- Built by Perry Homes
- Santa Rita Ranch Subdivision
- Community Lake
Amenities
- Community Barbecue Grill
- Picnic Area
- Common Area
- Clubhouse
- Community Kitchen
- Business Center
- Lounge
Recreation
- Community Playground
- Fitness Center
- Community Pool
- Fishing
- Dog Park
- Trails
Pet Policy
- Limit on the number of pets
- Pet Size Limit
- Pet Deposit $500
- Dogs Allowed
- Breed Restrictions
Map
Source: Unlock MLS (Austin Board of REALTORS®)
MLS Number: 7745303
APN: R585654
- 120 Freeman Loop
- 624 Spurlock Way
- 305 Magdalene Way
- 113 Ray Ct
- 600 Spurlock Way
- 113 Cascia Cir
- 109 Lockhart Dr
- 217 Magdalene Way
- 132 Lockhart Dr
- 213 Great Lawn Bend
- 105 Strata Dr
- 113 University Lands Dr
- 102 Fortuna Ct
- 129 Sanco Dr
- 121 Rangel Dr
- 300 Krupp Ave
- 120 Venta Loop
- 212 Kiser Rd
- 228 Kiser Rd
- 136 La Venta Loop
- 600 Spurlock Way
- 212 Crimson Rose Ct
- 149 Coronella Dr
- 204 Magdalene Way
- 124 Ricker Way
- 425 Miracle Rose Way
- 112 Krupp Ave
- 120 Lenera Dr
- 117 Redonda Dr
- 313 Redonda Dr
- 225 Menlo Bend
- 312 Singing Dove Way
- 612 Echo Pass
- 237 Singing Dove Way
- 313 Singing Dove Way
- 117 Shadduck Way
- 187 Alicante Ln
- 112 Alicante Ln
- 144 Alicante Ln
- 13 Bent Trl Ln
