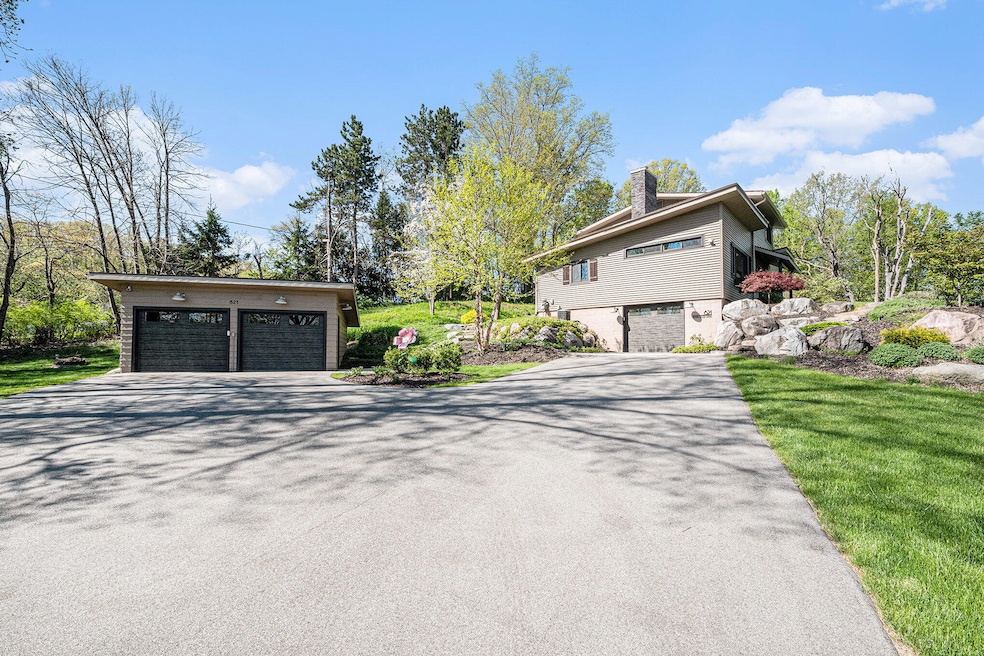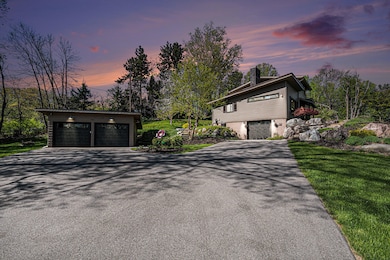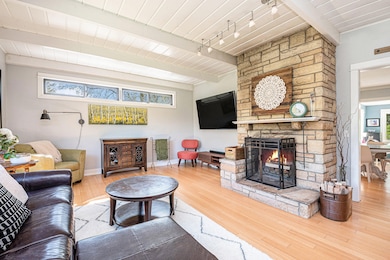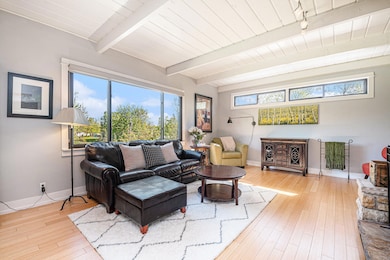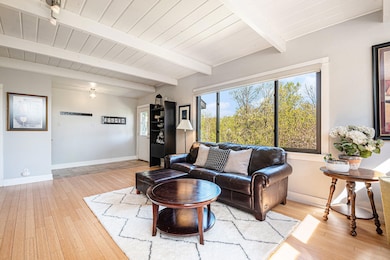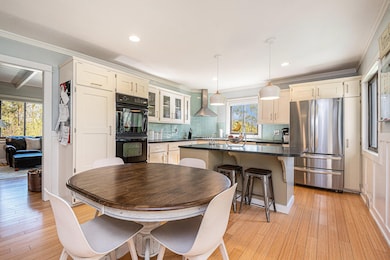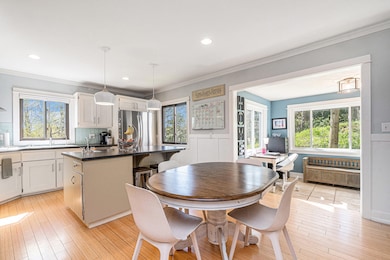
821 Grand River Dr NE Ada, MI 49301
Forest Hills NeighborhoodHighlights
- Deck
- Contemporary Architecture
- Electric Vehicle Charging Station
- Knapp Forest Elementary School Rated A
- Wood Flooring
- 3 Car Garage
About This Home
As of July 2025Gorgeous contemporary home with 4 bedrooms, and 2 1/2 baths sitting on an acre of land within walking distance to Roselle Park. The main level consists of a large, light filled living room that opens into the kitchen with eat in dining space. Two more bedrooms, including a very spacious primary, and a full bath can be found on the main floor. Upstairs are two good sized bedrooms, a full bath and a built-in desk nook. The basement is finished with over 500 sq ft of living space as well as a large laundry and a half bath. Numerous updates including a new roof, new septic tank and drain field, updated electrical panel, Tesla charger and whole house generator hookup. This is a must see!
Last Agent to Sell the Property
Five Star Real Estate (Ada) License #6501394592 Listed on: 05/14/2025
Home Details
Home Type
- Single Family
Est. Annual Taxes
- $5,761
Year Built
- Built in 1951
Lot Details
- 1.03 Acre Lot
- Lot Dimensions are 230x295x120x234
- Shrub
- Terraced Lot
- Garden
Parking
- 3 Car Garage
- Garage Door Opener
Home Design
- Contemporary Architecture
- Composition Roof
- Vinyl Siding
Interior Spaces
- 2-Story Property
- Wood Burning Fireplace
- Insulated Windows
- Living Room with Fireplace
Kitchen
- Eat-In Kitchen
- Oven
- Microwave
- Dishwasher
- Kitchen Island
- Disposal
Flooring
- Wood
- Carpet
- Tile
Bedrooms and Bathrooms
- 4 Bedrooms | 2 Main Level Bedrooms
Laundry
- Laundry Room
- Laundry on main level
- Dryer
- Washer
Finished Basement
- Basement Fills Entire Space Under The House
- Laundry in Basement
Outdoor Features
- Deck
Utilities
- Forced Air Heating and Cooling System
- Heating System Uses Natural Gas
- Generator Hookup
- Power Generator
- Well
- Natural Gas Water Heater
- Septic System
Community Details
- Electric Vehicle Charging Station
Ownership History
Purchase Details
Home Financials for this Owner
Home Financials are based on the most recent Mortgage that was taken out on this home.Purchase Details
Home Financials for this Owner
Home Financials are based on the most recent Mortgage that was taken out on this home.Purchase Details
Home Financials for this Owner
Home Financials are based on the most recent Mortgage that was taken out on this home.Purchase Details
Home Financials for this Owner
Home Financials are based on the most recent Mortgage that was taken out on this home.Purchase Details
Purchase Details
Purchase Details
Similar Homes in Ada, MI
Home Values in the Area
Average Home Value in this Area
Purchase History
| Date | Type | Sale Price | Title Company |
|---|---|---|---|
| Warranty Deed | $605,000 | Star Title | |
| Warranty Deed | $355,000 | Star Title Agency Llc | |
| Warranty Deed | $239,900 | Chicago Title | |
| Warranty Deed | $140,000 | Keystone Lighthouse Title In | |
| Interfamily Deed Transfer | -- | -- | |
| Warranty Deed | $110,000 | -- | |
| Warranty Deed | $97,500 | -- |
Mortgage History
| Date | Status | Loan Amount | Loan Type |
|---|---|---|---|
| Previous Owner | $278,500 | New Conventional | |
| Previous Owner | $284,000 | New Conventional | |
| Previous Owner | $191,900 | New Conventional | |
| Previous Owner | $153,500 | New Conventional | |
| Previous Owner | $182,400 | Unknown | |
| Previous Owner | $75,000 | Credit Line Revolving | |
| Previous Owner | $39,200 | Credit Line Revolving | |
| Previous Owner | $14,000 | Credit Line Revolving | |
| Previous Owner | $112,000 | New Conventional | |
| Previous Owner | $129,000 | Unknown |
Property History
| Date | Event | Price | Change | Sq Ft Price |
|---|---|---|---|---|
| 07/01/2025 07/01/25 | Sold | $605,000 | -6.9% | $222 / Sq Ft |
| 06/11/2025 06/11/25 | Pending | -- | -- | -- |
| 05/14/2025 05/14/25 | For Sale | $650,000 | +83.1% | $239 / Sq Ft |
| 04/12/2019 04/12/19 | Sold | $355,000 | -3.8% | $130 / Sq Ft |
| 02/24/2019 02/24/19 | Pending | -- | -- | -- |
| 02/22/2019 02/22/19 | For Sale | $369,000 | +53.8% | $135 / Sq Ft |
| 02/04/2013 02/04/13 | Sold | $239,900 | 0.0% | $97 / Sq Ft |
| 12/27/2012 12/27/12 | Pending | -- | -- | -- |
| 12/18/2012 12/18/12 | For Sale | $239,900 | -- | $97 / Sq Ft |
Tax History Compared to Growth
Tax History
| Year | Tax Paid | Tax Assessment Tax Assessment Total Assessment is a certain percentage of the fair market value that is determined by local assessors to be the total taxable value of land and additions on the property. | Land | Improvement |
|---|---|---|---|---|
| 2025 | $3,770 | $242,000 | $0 | $0 |
| 2024 | $3,770 | $210,500 | $0 | $0 |
| 2023 | $3,605 | $173,300 | $0 | $0 |
| 2022 | $5,349 | $167,500 | $0 | $0 |
| 2021 | $5,523 | $174,200 | $0 | $0 |
| 2020 | $3,785 | $177,200 | $0 | $0 |
| 2019 | $2,716 | $115,500 | $0 | $0 |
| 2018 | $2,825 | $92,700 | $0 | $0 |
| 2017 | $2,816 | $90,200 | $0 | $0 |
| 2016 | $2,716 | $87,800 | $0 | $0 |
| 2015 | -- | $87,800 | $0 | $0 |
| 2013 | -- | $84,400 | $0 | $0 |
Agents Affiliated with this Home
-
Veronica Duffield
V
Seller's Agent in 2025
Veronica Duffield
Five Star Real Estate (Ada)
(616) 828-3889
4 in this area
18 Total Sales
-
Ingrid Anastasiu

Buyer's Agent in 2025
Ingrid Anastasiu
Keller Williams GR East
(616) 304-0938
45 in this area
219 Total Sales
-
Steven Harpe
S
Seller's Agent in 2019
Steven Harpe
J Harpe Realty LLC
(616) 633-1623
56 Total Sales
-
V
Buyer's Agent in 2019
Veronica Valentino
Keller Williams GR East
-
Walter Perschbacher

Seller's Agent in 2013
Walter Perschbacher
Greenridge Realty (Corp)
(616) 485-0515
2 in this area
7 Total Sales
-
Matt Post
M
Buyer's Agent in 2013
Matt Post
Five Star Real Estate (Main)
(616) 791-1500
7 Total Sales
Map
Source: Southwestern Michigan Association of REALTORS®
MLS Number: 25021617
APN: 41-15-19-200-015
- 101 Carl Dr NE
- 60 Ada Hills Dr
- 77 Landall Ln SE
- 6050 Grand River Dr NE
- 4636 Oakwright Dr NE
- 1080 Whitewood Farms Ct NE
- 4850 Catamount Trail NE
- 6300 Grand River Dr NE
- 10 Fox Point Ct NE
- 6404 Winter Run Dr SE
- 4268 Bradford St NE
- 4423 Canterwood Dr NE
- 4608 Old Grand River Trail NE Unit 28
- 1100 Skyevale NE Unit 19
- 6300 Redington Ct SE
- 2240 Watercrest Dr NE
- 4330 Aspen Trails Dr NE
- 1977 Emerald Glen Ct NE Unit 60
- 4530 Toulouse Dr SE
- 5404 Hartfield Ct SE
