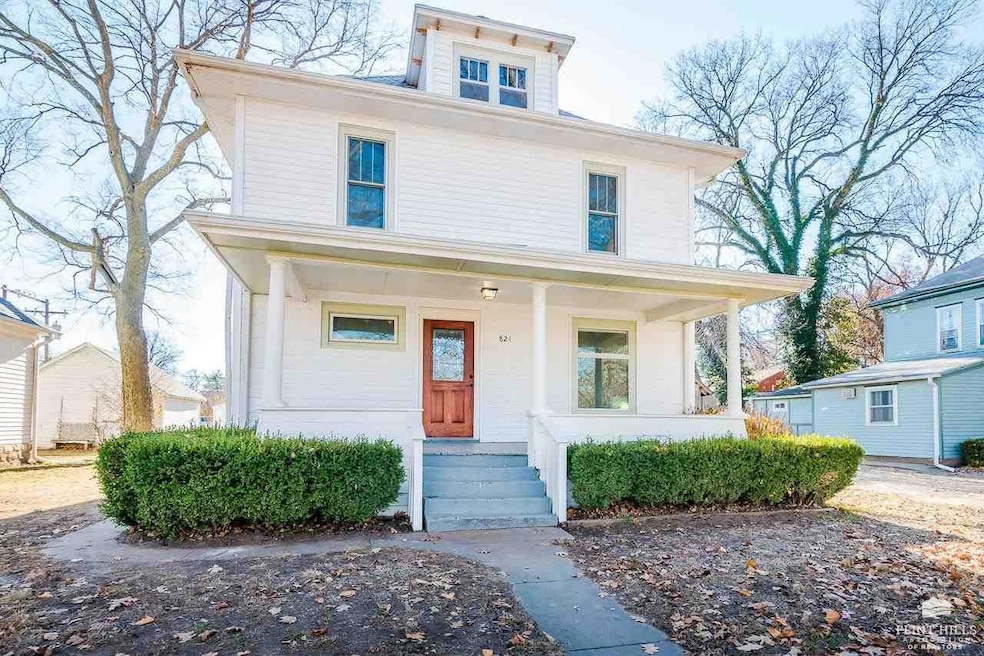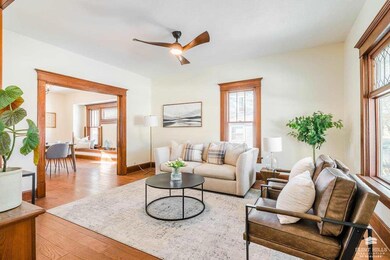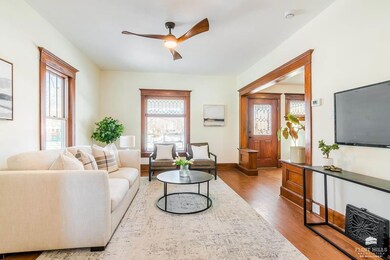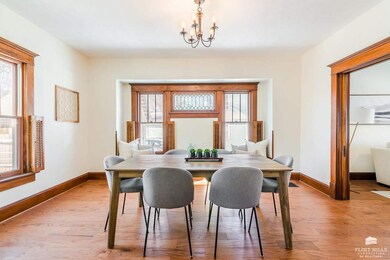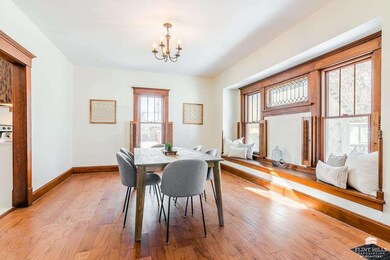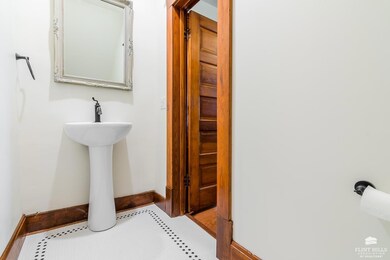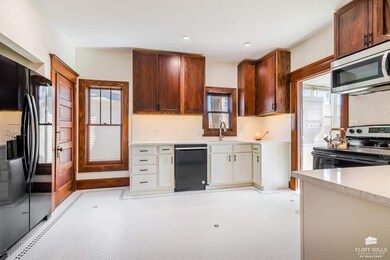
821 Humboldt St Manhattan, KS 66502
East Park NeighborhoodHighlights
- In Ground Pool
- Colonial Architecture
- Great Room
- Woodrow Wilson Elementary School Rated A-
- Wood Flooring
- 4-minute walk to Manhattan City Park
About This Home
As of March 2025WELCOME HOME to this top to bottom restored and revived, turn of the century gem located within walking distance of Manhattan's highly sought after historic downtown district. This picturesque downtown Colonial boasts original craftsman woodwork throughout - restored to it's original brilliance - full size custom kitchen cabinetry, warm natural hardwoods, ample natural light, en suite oversized master bedroom and signature accents throughout. You'll find the original historic character of the home thoughtfully preserved at the same time paired together tastefully with sophisticated and chic updates. Unwind and decompress or host to your heart's content with your own private in-ground pool, outdoor patio, and finished sunporch - all immaculately maintained and poised for the next neighborhood cookout. Schedule your private showing today and come make this restored historic downtown house A HOME!
Last Agent to Sell the Property
Foundation Realty License #SP00241792 Listed on: 01/27/2025
Home Details
Home Type
- Single Family
Est. Annual Taxes
- $4,186
Year Built
- Built in 1905
Lot Details
- 7,500 Sq Ft Lot
- Privacy Fence
Home Design
- Colonial Architecture
- Asphalt Roof
- Wood Siding
Interior Spaces
- 2,676 Sq Ft Home
- 2-Story Property
- Ceiling Fan
- Great Room
- Living Room
- Formal Dining Room
- Laundry Room
Flooring
- Wood
- Carpet
- Ceramic Tile
Bedrooms and Bathrooms
- 5 Bedrooms
Finished Basement
- 1 Bathroom in Basement
- 2 Bedrooms in Basement
Outdoor Features
- In Ground Pool
- Covered Deck
- Enclosed patio or porch
Utilities
- Forced Air Heating and Cooling System
Community Details
- No Home Owners Association
Similar Homes in Manhattan, KS
Home Values in the Area
Average Home Value in this Area
Property History
| Date | Event | Price | Change | Sq Ft Price |
|---|---|---|---|---|
| 03/26/2025 03/26/25 | Sold | -- | -- | -- |
| 03/08/2025 03/08/25 | Pending | -- | -- | -- |
| 03/06/2025 03/06/25 | Price Changed | $372,000 | -2.1% | $139 / Sq Ft |
| 01/27/2025 01/27/25 | For Sale | $380,000 | +52.0% | $142 / Sq Ft |
| 08/02/2024 08/02/24 | Sold | -- | -- | -- |
| 05/15/2024 05/15/24 | Pending | -- | -- | -- |
| 04/26/2024 04/26/24 | Price Changed | $250,000 | -3.8% | $93 / Sq Ft |
| 03/28/2024 03/28/24 | For Sale | $259,900 | -- | $97 / Sq Ft |
Tax History Compared to Growth
Tax History
| Year | Tax Paid | Tax Assessment Tax Assessment Total Assessment is a certain percentage of the fair market value that is determined by local assessors to be the total taxable value of land and additions on the property. | Land | Improvement |
|---|---|---|---|---|
| 2025 | $4,186 | $29,976 | $4,615 | $25,361 |
| 2024 | $4,186 | $28,549 | $4,184 | $24,365 |
| 2023 | $4,307 | $29,288 | $5,046 | $24,242 |
| 2022 | $3,936 | $25,743 | $5,753 | $19,990 |
| 2021 | $3,613 | $24,518 | $5,736 | $18,782 |
| 2020 | $3,657 | $23,846 | $5,736 | $18,110 |
| 2019 | $3,613 | $23,379 | $5,779 | $17,600 |
| 2018 | $3,359 | $22,919 | $7,331 | $15,588 |
| 2017 | $3,278 | $22,919 | $7,331 | $15,588 |
| 2016 | $3,104 | $21,892 | $7,331 | $14,561 |
| 2014 | -- | $0 | $0 | $0 |
Agents Affiliated with this Home
-
Clay Graber

Seller's Agent in 2025
Clay Graber
Foundation Realty
(785) 220-9030
2 in this area
83 Total Sales
-
Joel Garver

Buyer's Agent in 2025
Joel Garver
Back Nine Realty
(785) 293-2275
5 in this area
70 Total Sales
-
Kristina Hafer

Seller's Agent in 2024
Kristina Hafer
Platinum Realty
(785) 341-3819
4 in this area
89 Total Sales
Map
Source: Flint Hills Association of REALTORS®
MLS Number: FHR20250169
APN: 204-18-2-70-07-004.00-0
- 214 S 8th St
- 300 N 11th St
- 220 S 8th St
- 1001 Fremont St
- 924 Fremont St
- 611 Houston St
- 1030 Fremont St Unit 101
- 1030 Fremont St Unit 102
- 1207 Poyntz Ave Unit 304
- 1207 Poyntz Ave Unit 204
- 1207 Poyntz Ave Unit 102
- 1207 Poyntz Ave Unit 201
- 1013 Laramie St
- 520 N Juliette Ave
- 1027 Colorado St
- 815 Moro St Unit 10 (Terrace Lev
- 815 Moro St Unit 4 (Garden Level
- 813 Moro St Unit 2 (Garden Level
- 1111 Colorado St
- 616 Laramie St
