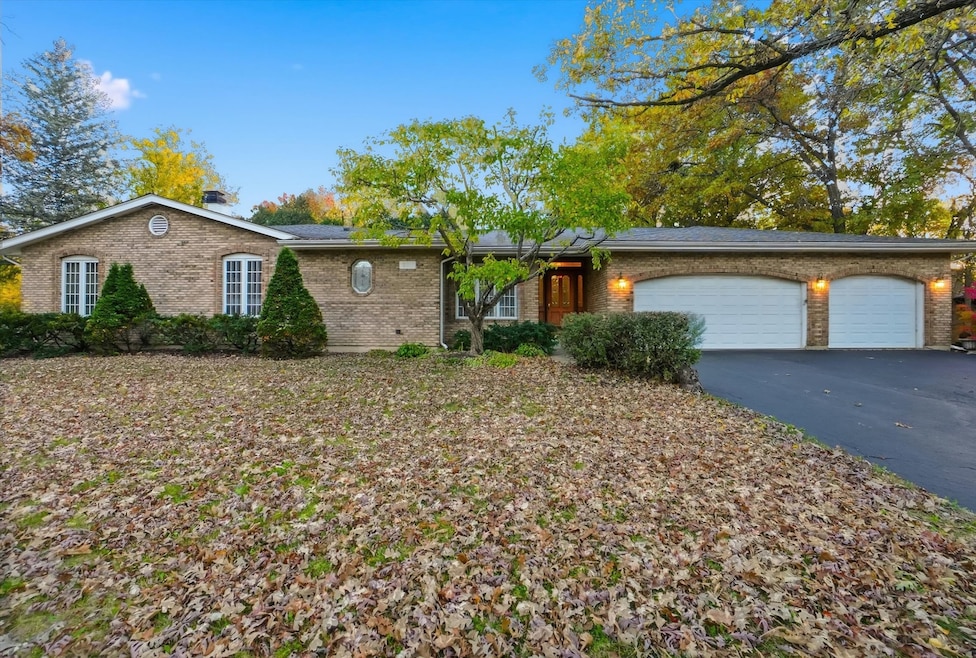821 Killarney Pass Cir Mundelein, IL 60060
Loch Lomond NeighborhoodEstimated payment $3,396/month
Highlights
- Hot Property
- Community Lake
- Recreation Room
- Mundelein Cons High School Rated A
- Deck
- Ranch Style House
About This Home
Welcome to this beautifully expanded custom ranch in Mundelein's desirable Loch Lomond community offering 4 bedrooms, 3.5 baths, and over 2,800 square feet of versatile living space on a spacious corner lot. Highlights include a sunlit 22x24 family room with a striking multi-sided wood-burning fireplace, an open-concept kitchen with island and eat-in area, and a massive finished basement perfect for recreation or entertaining. All bedrooms are conveniently on the main level, including a generous primary suite with an ensuite bath. Enjoy outdoor living on the private deck, along with the convenience of a 3-car attached garage, skylights, a 200+ amp electrical service, and a low annual HOA fee. Just minutes from top-rated schools, downtown Mundelein, and lake access. This is the ideal blend of space, style, and location.
Listing Agent
Real Broker, LLC Brokerage Phone: (630) 439-6385 License #471019889 Listed on: 10/30/2025
Home Details
Home Type
- Single Family
Est. Annual Taxes
- $13,762
Year Built
- Built in 1964
Lot Details
- 0.37 Acre Lot
- Lot Dimensions are 152x103
- Corner Lot
- Paved or Partially Paved Lot
HOA Fees
- $24 Monthly HOA Fees
Parking
- 3 Car Garage
- Driveway
Home Design
- Ranch Style House
- Brick Exterior Construction
- Asphalt Roof
- Concrete Perimeter Foundation
Interior Spaces
- Skylights
- Double Sided Fireplace
- Wood Burning Fireplace
- Entrance Foyer
- Family Room with Fireplace
- Living Room
- Combination Kitchen and Dining Room
- Recreation Room
- Storage Room
- Unfinished Attic
Kitchen
- Range
- Microwave
- Freezer
- Dishwasher
- Disposal
Flooring
- Wood
- Carpet
Bedrooms and Bathrooms
- 4 Bedrooms
- 4 Potential Bedrooms
Laundry
- Laundry Room
- Dryer
- Washer
Basement
- Basement Fills Entire Space Under The House
- Finished Basement Bathroom
Outdoor Features
- Deck
Schools
- Mechanics Grove Elementary Schoo
- Carl Sandburg Middle School
- Mundelein Cons High School
Utilities
- Central Air
- Heating System Uses Natural Gas
- 200+ Amp Service
- Lake Michigan Water
- Cable TV Available
Community Details
- Loch Lomond Subdivision, Custom Floorplan
- Community Lake
Listing and Financial Details
- Homeowner Tax Exemptions
Map
Home Values in the Area
Average Home Value in this Area
Tax History
| Year | Tax Paid | Tax Assessment Tax Assessment Total Assessment is a certain percentage of the fair market value that is determined by local assessors to be the total taxable value of land and additions on the property. | Land | Improvement |
|---|---|---|---|---|
| 2024 | $13,762 | $150,163 | $20,064 | $130,099 |
| 2023 | $12,671 | $137,588 | $18,384 | $119,204 |
| 2022 | $12,671 | $123,787 | $24,903 | $98,884 |
| 2021 | $11,630 | $114,803 | $24,069 | $90,734 |
| 2020 | $11,445 | $111,644 | $23,407 | $88,237 |
| 2019 | $11,082 | $107,973 | $22,637 | $85,336 |
| 2018 | $11,473 | $111,438 | $22,293 | $89,145 |
| 2017 | $11,331 | $107,930 | $21,591 | $86,339 |
| 2016 | $11,049 | $102,507 | $20,506 | $82,001 |
| 2015 | $10,786 | $96,098 | $19,224 | $76,874 |
| 2014 | $10,828 | $98,117 | $19,267 | $78,850 |
| 2012 | $10,721 | $98,988 | $19,438 | $79,550 |
Property History
| Date | Event | Price | List to Sale | Price per Sq Ft |
|---|---|---|---|---|
| 10/30/2025 10/30/25 | For Sale | $425,000 | -- | -- |
Purchase History
| Date | Type | Sale Price | Title Company |
|---|---|---|---|
| Interfamily Deed Transfer | -- | None Available | |
| Interfamily Deed Transfer | -- | Heritage Title |
Mortgage History
| Date | Status | Loan Amount | Loan Type |
|---|---|---|---|
| Closed | $268,000 | Adjustable Rate Mortgage/ARM |
Source: Midwest Real Estate Data (MRED)
MLS Number: 12506531
APN: 10-24-106-019
- 1152 Aberdeen Ln
- 1285 Appleby Cir
- 973 Highland Rd
- 1304 Dunleer Dr
- 728 W Maple Ave
- 212 Londonderry Ct
- 1021 Wrens Gate
- 851 Glenview Ave
- 200 Ambria Dr
- 1291 Banbury Rd
- 1010 Evergreen St Unit 3
- 620 Salceda Dr
- 1329 Turnberry Ln
- 547 N Ridgemoor Ave
- 531 Salceda Ln
- 522 W Park St
- 742 N Lake St
- 360 Ambria Dr
- 137 Racine Place
- 1300 Kettering Rd
- 1245 N Midlothian Rd
- 547 N Ridgemoor Ave
- 752 W Hawley St
- 519 Woodcrest Dr Unit 519B
- 538 Morris Ave
- 275 N Seymour Ave
- 250 Plaza Cir
- 300 Anthony Ave
- 1208 Darnell Dr
- 600 Mckinley Ave Unit 208
- 86 Bradford Ln
- 200-250 Anthony Ave
- 1440 Summerhill Dr
- 31 Washington Blvd Unit 210
- 200 Anthony Ave Unit 208
- 50-60 N Shaddle Ave
- 255-403 Hickory St
- 728 Diamond Lake Rd Unit 310
- 728 Diamond Lake Rd Unit 201
- 723 S Lake St







