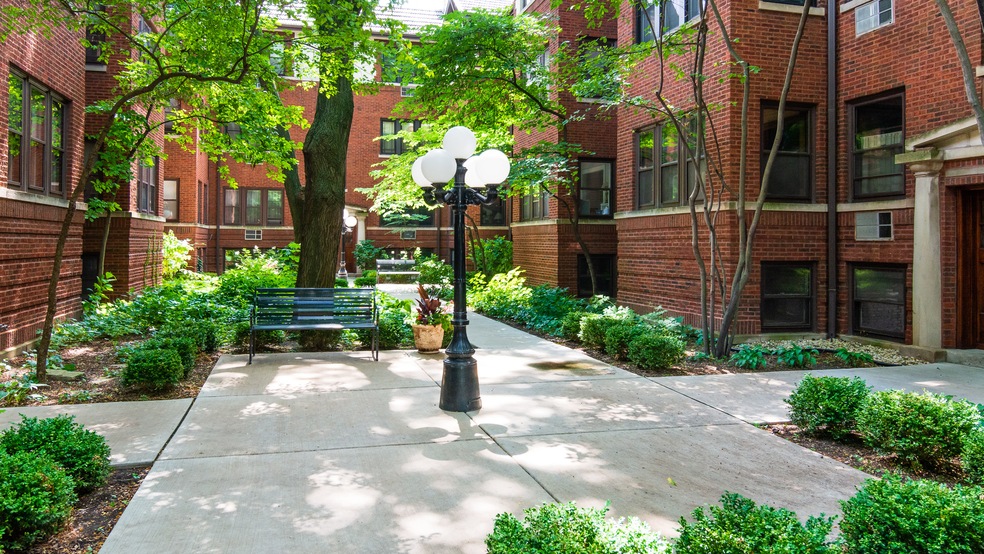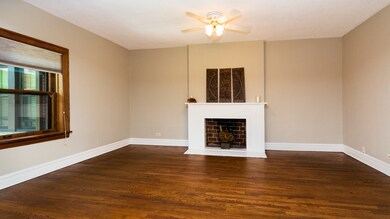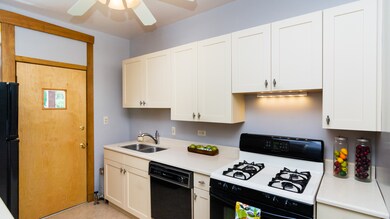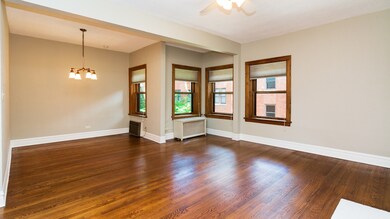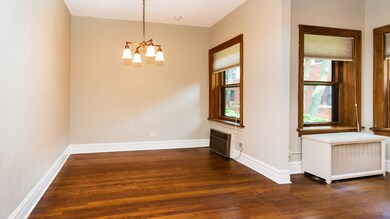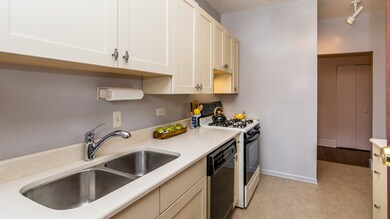
821 Lake St Unit 2S Oak Park, IL 60301
Estimated Value: $204,000 - $220,000
Highlights
- Wood Flooring
- 3-minute walk to Oak Park Station (Green Line)
- Galley Kitchen
- Oliver W Holmes Elementary School Rated A-
- Walk-In Pantry
- 1-minute walk to Ernest Hemingway's Birthplace Museum
About This Home
As of November 2018Terrific 2 BR/1 BA vintage charmer in PRIME central location across from Scoville Park, library & 1 block to Green Line! New kitchen has Silestone countertops, soft-close drawers/cabinets and large pantry! Bright new bath includes snazzy medicine cabinet! Inviting living room has working fireplace (Duraflame logs only) and will be cozy for coming fall/winter! Freshly painted throughout & move-in ready. Long-term involved owner was instrumental in keeping building financially healthy and well-maintained since 1981 condo conversion. Lovely, quiet neighbors. Boiler 2016, roof in process of being re-roofed (NO SPECIAL ASSESS). Near restaurants, Starbucks, post office, parks, Farmer's Market, Ridgeland Commons pool/ice skating rink and much more. NOTE: Per Bldg no laundry can be installed. Nice common laundry and generous storage included too! NO RENTALS. Easy parking with 3 nearby village lots to park...one being just outside back stairs! Make your offer today & be in before the holidays!
Last Agent to Sell the Property
Berkshire Hathaway HomeServices Chicago License #475125503 Listed on: 08/02/2018

Property Details
Home Type
- Condominium
Est. Annual Taxes
- $3,767
Year Built
- 1915
Lot Details
- 0.65
HOA Fees
- $399 per month
Home Design
- Brick Exterior Construction
- Rubber Roof
Interior Spaces
- Primary Bathroom is a Full Bathroom
- Wood Burning Fireplace
- Entrance Foyer
- Storage
- Wood Flooring
Kitchen
- Galley Kitchen
- Walk-In Pantry
- Oven or Range
- Dishwasher
- Disposal
Utilities
- Two Cooling Systems Mounted To A Wall/Window
- Radiator
- Hot Water Heating System
- Lake Michigan Water
Additional Features
- North or South Exposure
- East or West Exposure
- Property is near a bus stop
Community Details
- Pets Allowed
Listing and Financial Details
- Senior Tax Exemptions
- Homeowner Tax Exemptions
Ownership History
Purchase Details
Home Financials for this Owner
Home Financials are based on the most recent Mortgage that was taken out on this home.Purchase Details
Similar Homes in Oak Park, IL
Home Values in the Area
Average Home Value in this Area
Purchase History
| Date | Buyer | Sale Price | Title Company |
|---|---|---|---|
| Vega Mark Anthony | $160,000 | None Available | |
| Seim Sandra K | -- | None Available |
Mortgage History
| Date | Status | Borrower | Loan Amount |
|---|---|---|---|
| Open | Vega Mark Anthony | $152,000 |
Property History
| Date | Event | Price | Change | Sq Ft Price |
|---|---|---|---|---|
| 11/16/2018 11/16/18 | Sold | $160,000 | -3.0% | $178 / Sq Ft |
| 10/07/2018 10/07/18 | Pending | -- | -- | -- |
| 09/12/2018 09/12/18 | Price Changed | $165,000 | -2.4% | $183 / Sq Ft |
| 08/30/2018 08/30/18 | Price Changed | $169,000 | -2.3% | $188 / Sq Ft |
| 08/02/2018 08/02/18 | For Sale | $172,900 | -- | $192 / Sq Ft |
Tax History Compared to Growth
Tax History
| Year | Tax Paid | Tax Assessment Tax Assessment Total Assessment is a certain percentage of the fair market value that is determined by local assessors to be the total taxable value of land and additions on the property. | Land | Improvement |
|---|---|---|---|---|
| 2024 | $3,767 | $16,448 | $935 | $15,513 |
| 2023 | $3,767 | $16,448 | $935 | $15,513 |
| 2022 | $3,767 | $13,231 | $953 | $12,278 |
| 2021 | $5,020 | $16,747 | $953 | $15,794 |
| 2020 | $4,981 | $16,747 | $953 | $15,794 |
| 2019 | $3,580 | $12,760 | $863 | $11,897 |
| 2018 | $4,712 | $12,760 | $863 | $11,897 |
| 2017 | $2,414 | $12,760 | $863 | $11,897 |
| 2016 | $4,234 | $14,800 | $719 | $14,081 |
| 2015 | $3,716 | $14,800 | $719 | $14,081 |
| 2014 | $3,484 | $14,800 | $719 | $14,081 |
| 2013 | $3,072 | $13,946 | $719 | $13,227 |
Agents Affiliated with this Home
-
Sarah O'Shea Munoz

Seller's Agent in 2018
Sarah O'Shea Munoz
Berkshire Hathaway HomeServices Chicago
(708) 359-1570
23 in this area
72 Total Sales
-
Mark Wellington
M
Buyer's Agent in 2018
Mark Wellington
ARNI Realty Incorporated
(847) 699-8177
2 Total Sales
Map
Source: Midwest Real Estate Data (MRED)
MLS Number: MRD10039336
APN: 16-07-129-034-1047
- 813 Lake St Unit 1N
- 156 N Oak Park Ave Unit 2H
- 907 South Blvd Unit 2
- 101 N Euclid Ave Unit 15
- 125 N Euclid Ave Unit 206
- 715 South Blvd Unit 203
- 147 N Euclid Ave Unit 307
- 225 N Oak Park Ave Unit 1E
- 837 Erie St Unit 1
- 221 N Kenilworth Ave Unit 310
- 150 S Oak Park Ave Unit 301
- 150 S Oak Park Ave Unit 308
- 803 Erie St Unit 3
- 135 S Kenilworth Ave Unit 8
- 208 N Oak Park Ave Unit 3JJ
- 937 Ontario St
- 230 N Oak Park Ave Unit 2I
- 226 N Oak Park Ave Unit 3N
- 725 Erie St Unit 1D
- 917 Pleasant St
- 821 Lake St Unit 2S
- 821 Lake St Unit 8213N
- 821 Lake St Unit 8211N
- 821 Lake St Unit 8212N
- 821 Lake St Unit 8211S
- 821 Lake St Unit 8213S
- 821 Lake St Unit 8212S
- 821 Lake St Unit 8216S
- 821 Lake St Unit 3N
- 821 Lake St Unit 1S
- 819 Lake St Unit 3W
- 819 Lake St Unit 8192W
- 819 Lake St Unit 8191W
- 819 Lake St Unit 8193E
- 819 Lake St Unit 8191E
- 819 Lake St Unit 8193W
- 819 Lake St Unit 8192E
- 819 Lake St Unit 2E
- 819 Lake St Unit 2W
- 813 Lake St Unit G
