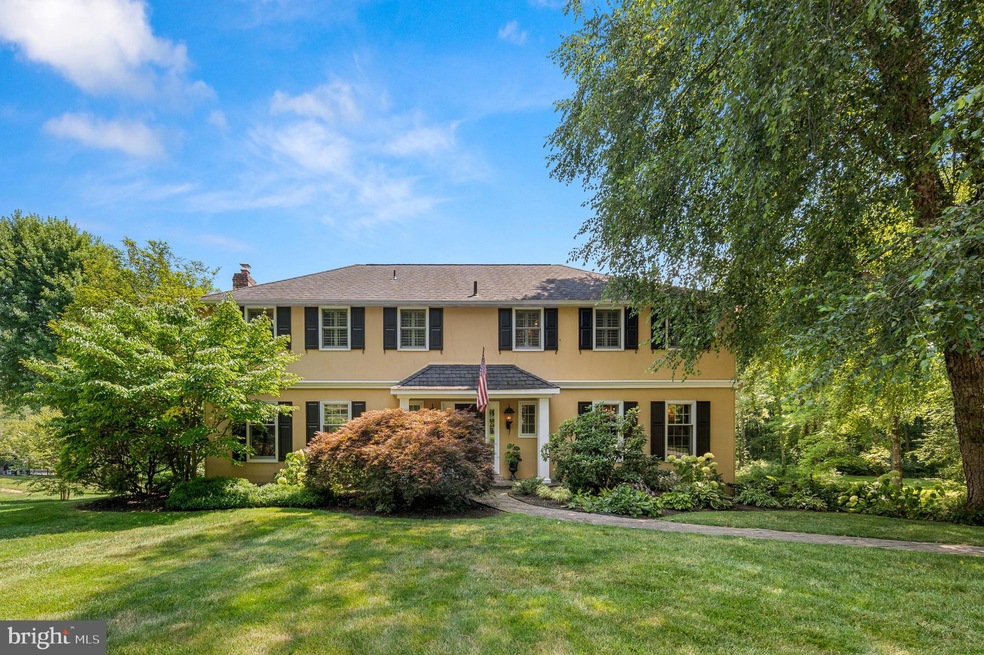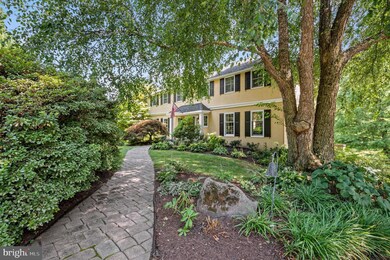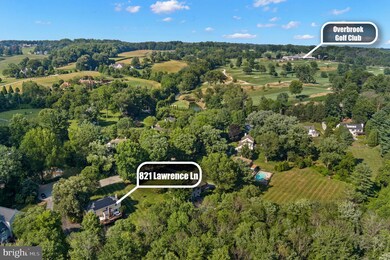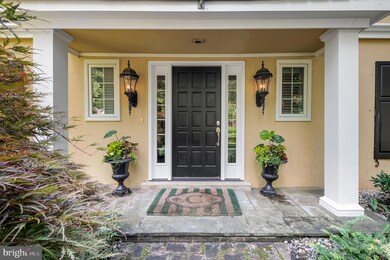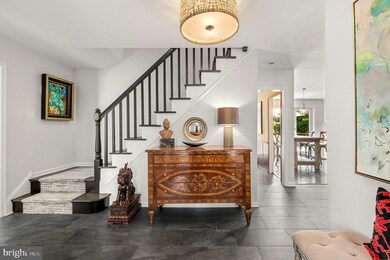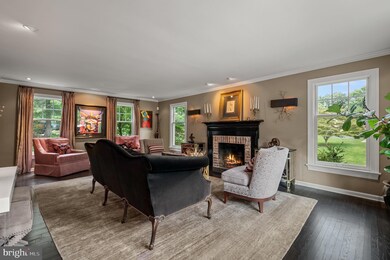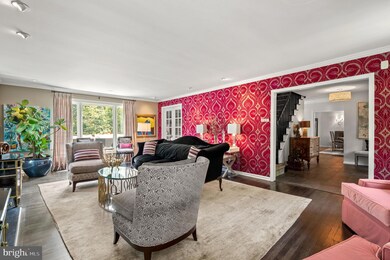
821 Lawrence Ln Newtown Square, PA 19073
Newtown Square NeighborhoodEstimated Value: $1,046,000 - $1,355,000
Highlights
- Water Oriented
- Eat-In Gourmet Kitchen
- 1.41 Acre Lot
- Ithan Elementary School Rated A+
- Panoramic View
- Colonial Architecture
About This Home
As of August 2022Fantastic opportunity to own this stunning colonial on a quiet and private cul de sac street in Radnor twp This home Features Four bedrooms and two and a half baths on 1.41 ac of a park like setting with lush landscaping, mature trees on this desirable street across from Overbrook Golf Club. Enter the transverse foyer with porcelain tile flooring, a large coat closet and lovely powder room. The living room has lots of natural light a wood burning fireplace and lovely picture window looking out to the expansive deck. The formal dining room is stunning and the cozy family room has a gas fireplace, built in bookshelves and wet bar and is conveniently located next to the gorgeous white kitchen with leathered granite countertops, ,stainless appliances, Carrera marble backsplash and a hooded range with double ovens. The kitchen door opens to the deck for dining, entertaining or just enjoying the spectacular view. The spacious primary suite has a large sunny white bathroom with a glass enclosed shower double vanity and tile floor. The walk in closet has built ins for great storage space. There are three additional generous bedrooms , a large hall linen closet and updated hall bath with tile shower/tub and double vanity with storage underneath. Also there is a walk up attic for extra storage. The daylight finished basement is perfect for additional family space, office ,gym etc. There is a large laundry/mud room with access to the two car garage. Many upgrades include hardwood flooring , charming millwork, Pella windows ,plantation shutters and newer HVAC. This Main Line home is convenient to major highways,Route 476, the airport and train and a few miles from downtown Wayne and Bryn Mawr. Convenient shopping and new restaurants in Newtown Square make this a great place to live. This neighborhood is known for fun celebrations and gatherings…Come see this stunning home and make it yours !
Last Agent to Sell the Property
BHHS Fox & Roach Wayne-Devon License #RS-213289-L Listed on: 07/27/2022

Home Details
Home Type
- Single Family
Est. Annual Taxes
- $11,821
Year Built
- Built in 1970 | Remodeled in 2015
Lot Details
- 1.41 Acre Lot
- Creek or Stream
- Cul-De-Sac
- Open Lot
- Wooded Lot
- Back, Front, and Side Yard
- Property is in excellent condition
Parking
- 2 Car Direct Access Garage
- Garage Door Opener
- Driveway
- On-Street Parking
Property Views
- Panoramic
- Scenic Vista
- Woods
- Creek or Stream
Home Design
- Colonial Architecture
- Block Foundation
- Asphalt Roof
- Stucco
Interior Spaces
- Property has 2 Levels
- Traditional Floor Plan
- Wet Bar
- Built-In Features
- Bar
- Chair Railings
- Crown Molding
- Ceiling Fan
- Recessed Lighting
- 2 Fireplaces
- Wood Burning Fireplace
- Fireplace Mantel
- Brick Fireplace
- Gas Fireplace
- Replacement Windows
- Entrance Foyer
- Family Room Off Kitchen
- Living Room
- Dining Room
- Recreation Room
- Attic
Kitchen
- Eat-In Gourmet Kitchen
- Breakfast Area or Nook
- Gas Oven or Range
- Self-Cleaning Oven
- Built-In Range
- Range Hood
- Built-In Microwave
- Ice Maker
- Dishwasher
- Stainless Steel Appliances
- Disposal
Flooring
- Wood
- Carpet
- Tile or Brick
Bedrooms and Bathrooms
- 4 Bedrooms
- En-Suite Primary Bedroom
- En-Suite Bathroom
- Walk-In Closet
- Walk-in Shower
Laundry
- Laundry Room
- Laundry on lower level
- Washer
- Gas Dryer
Finished Basement
- Heated Basement
- Walk-Out Basement
- Interior and Rear Basement Entry
- Garage Access
- Sump Pump
- Basement Windows
Eco-Friendly Details
- Energy-Efficient Windows
Outdoor Features
- Water Oriented
- Deck
- Exterior Lighting
Location
- Flood Risk
- Property is near a creek
Schools
- Ithan Elementary School
- Radnor M Middle School
Utilities
- Forced Air Heating and Cooling System
- Underground Utilities
- 200+ Amp Service
- Natural Gas Water Heater
- Municipal Trash
- Cable TV Available
Community Details
- No Home Owners Association
Listing and Financial Details
- Tax Lot 029-000
- Assessor Parcel Number 36-04-02412-06
Ownership History
Purchase Details
Home Financials for this Owner
Home Financials are based on the most recent Mortgage that was taken out on this home.Purchase Details
Home Financials for this Owner
Home Financials are based on the most recent Mortgage that was taken out on this home.Purchase Details
Home Financials for this Owner
Home Financials are based on the most recent Mortgage that was taken out on this home.Similar Homes in the area
Home Values in the Area
Average Home Value in this Area
Purchase History
| Date | Buyer | Sale Price | Title Company |
|---|---|---|---|
| Gambone Katherine Cornell | $1,140,000 | -- | |
| Unterberger Jennifer H | $797,000 | None Available | |
| Rorer Jonathan B | -- | None Available |
Mortgage History
| Date | Status | Borrower | Loan Amount |
|---|---|---|---|
| Open | Gambone Katherine Cornell | $912,000 | |
| Previous Owner | Unterberger Jennifer H | $190,000 | |
| Previous Owner | Unterberger Jennifer H | $59,000 | |
| Previous Owner | Unterberger Jennifer H | $637,600 | |
| Previous Owner | Rorer Jonathan B | $324,407 | |
| Previous Owner | Rorer Jonathan B | $364,000 | |
| Previous Owner | Harrington Thomas R | $29,000 | |
| Previous Owner | Harrington Thomas R | $100,000 |
Property History
| Date | Event | Price | Change | Sq Ft Price |
|---|---|---|---|---|
| 08/30/2022 08/30/22 | Sold | $1,140,000 | +11.2% | $320 / Sq Ft |
| 07/29/2022 07/29/22 | Pending | -- | -- | -- |
| 07/27/2022 07/27/22 | For Sale | $1,025,000 | +28.6% | $288 / Sq Ft |
| 05/13/2013 05/13/13 | Sold | $797,000 | -6.2% | $285 / Sq Ft |
| 04/10/2013 04/10/13 | For Sale | $850,000 | 0.0% | $304 / Sq Ft |
| 04/09/2013 04/09/13 | Pending | -- | -- | -- |
| 03/07/2013 03/07/13 | For Sale | $850,000 | -- | $304 / Sq Ft |
Tax History Compared to Growth
Tax History
| Year | Tax Paid | Tax Assessment Tax Assessment Total Assessment is a certain percentage of the fair market value that is determined by local assessors to be the total taxable value of land and additions on the property. | Land | Improvement |
|---|---|---|---|---|
| 2024 | $12,445 | $615,550 | $233,610 | $381,940 |
| 2023 | $11,952 | $615,550 | $233,610 | $381,940 |
| 2022 | $11,822 | $615,550 | $233,610 | $381,940 |
| 2021 | $18,989 | $615,550 | $233,610 | $381,940 |
| 2020 | $12,429 | $357,280 | $139,040 | $218,240 |
| 2019 | $12,078 | $357,280 | $139,040 | $218,240 |
| 2018 | $11,841 | $357,280 | $0 | $0 |
| 2017 | $11,593 | $357,280 | $0 | $0 |
| 2016 | $1,961 | $357,280 | $0 | $0 |
| 2015 | $2,001 | $357,280 | $0 | $0 |
| 2014 | $1,961 | $357,280 | $0 | $0 |
Agents Affiliated with this Home
-
Dusen Van
D
Seller's Agent in 2022
Dusen Van
BHHS Fox & Roach
2 in this area
6 Total Sales
-
Ady McGowan

Seller Co-Listing Agent in 2022
Ady McGowan
BHHS Fox & Roach
(610) 348-7835
25 in this area
138 Total Sales
-
Emily Seroska

Buyer's Agent in 2022
Emily Seroska
Compass RE
(215) 859-2424
1 in this area
79 Total Sales
-
Tom Lowy

Seller's Agent in 2013
Tom Lowy
Keller Williams Realty Devon-Wayne
(610) 909-3432
4 in this area
66 Total Sales
-
L
Seller Co-Listing Agent in 2013
LINDA S. DARRACH
BHHS Fox & Roach
-
datacorrect BrightMLS
d
Buyer's Agent in 2013
datacorrect BrightMLS
Non Subscribing Office
Map
Source: Bright MLS
MLS Number: PADE2030962
APN: 36-04-02412-06
- 726 Darby Paoli Rd
- 853 Briarwood Rd
- 689 Malin Rd
- 2 Earles Ln
- 238 E Chelsea Cir Unit 238
- 845 Colony Ct
- 207 Hansell Rd
- 279 W Chelsea Cir
- 300 French Rd
- 3111 Sawmill Rd Unit E
- 3111 Sawmill Rd Unit C
- 3111 Sawmill Rd Unit D
- 3111 Sawmill Rd Unit B
- 3111 Sawmill Rd Unit A
- 849 Milmar Rd
- 307 Earles Ln
- 310 Jeffrey Ln
- 28 Paper Mill Rd
- 119 Bella Dr Unit 2MD
- 117 Bella Dr Unit 3AD
- 821 Lawrence Ln
- 825 Lawrence Ln
- 813 Lawrence Ln
- 820 Lawrence Ln
- 808 Lawrence Ln
- 809 Lawrence Ln
- 804 Lawrence Ln
- 805 Lawrence Ln
- 800 Lawrence Ln
- 801 Lawrence Ln
- 710 Darby Paoli Rd
- 714 Darby Paoli Rd
- 721 Amherst Cir
- 717 Amherst Cir
- 718 Amherst Cir
- 718 Darby Paoli Rd
- 872 Briarwood Rd
- 864 Briarwood Rd
- 876 Briarwood Rd
- 674 Malin Rd
