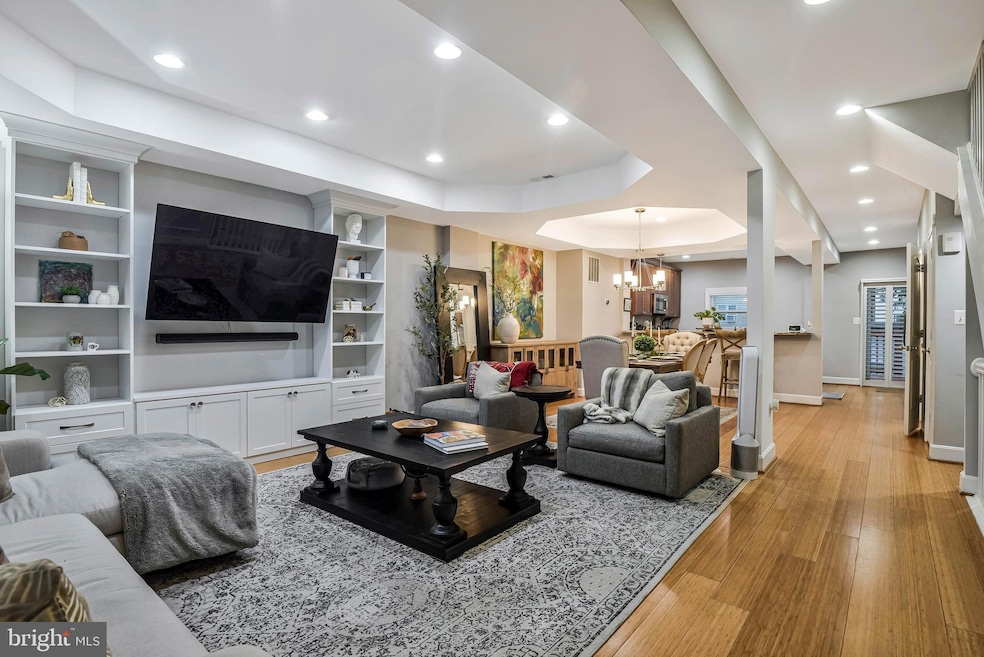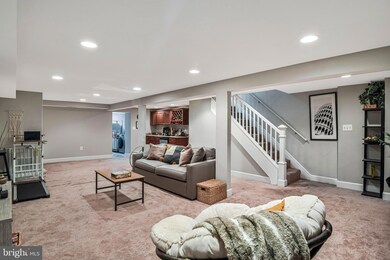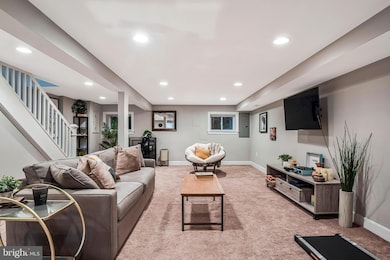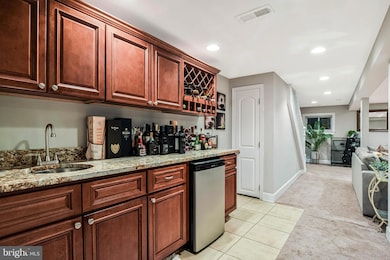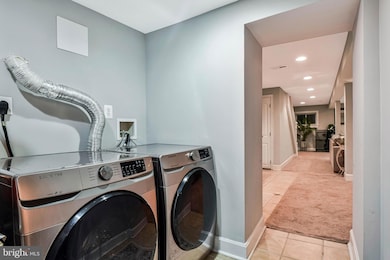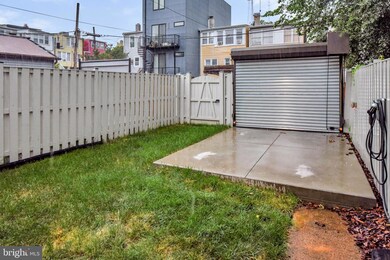821 Madison St NW Washington, DC 20011
Manor Park NeighborhoodHighlights
- No HOA
- Central Heating and Cooling System
- 2-minute walk to Emery Heights Community Center
About This Home
Welcome to 821 Madison Street NW, a gorgeous 3 bedroom, 3.5 bath rowhome in the heart of Petworth that perfectly blends historic DC charm with stylish, modern updates. From the moment you step inside, you'll feel right at home.
The main level features elegant tray ceilings, built in shelving and storage cabinets, hardwood floors, recessed lighting, and a spacious layout that is perfect for both relaxing and entertaining.
The kitchen stands out with sleek granite countertops, stainless steel appliances, ample cabinet space, and a bonus breakfast bar.
Upstairs, the primary suite feels like your own personal retreat, complete with vaulted ceilings, large windows, double closets (plus overhead storage!), and a spa inspired ensuite bath.
The two additional bedrooms are bright, generously sized, and comfortable, and the fully finished lower level offers flexible space for guests, a home office, or your dream workout setup.
Outside, you'll enjoy the charming front porch, private backyard, a beautifully landscaped yard, and best of all secure private parking in the rear with a garage door for added peace of mind.
Tucked away on a quiet, tree-lined block, you're just minutes from local restaurants, coffee shops, parks, and public transit.
With central A/C, in-unit laundry, and pet-friendly policies (case by case), this home checks all the boxes. If you're looking for a stylish, move-in ready space in one of DC's most loved neighborhoods, 821 Madison is it. Come take a look, and I promise you will fall in love.
Townhouse Details
Home Type
- Townhome
Est. Annual Taxes
- $6,786
Year Built
- Built in 1925
Lot Details
- 1,800 Sq Ft Lot
Parking
- Off-Street Parking
Home Design
- Brick Exterior Construction
Interior Spaces
- Property has 3 Levels
- Finished Basement
Bedrooms and Bathrooms
- 3 Bedrooms
Utilities
- Central Heating and Cooling System
- Natural Gas Water Heater
Listing and Financial Details
- Residential Lease
- Security Deposit $4,995
- 12-Month Lease Term
- Available 8/1/25
- Assessor Parcel Number 2989//0035
Community Details
Overview
- No Home Owners Association
- Petworth Subdivision
Pet Policy
- Pets allowed on a case-by-case basis
Map
Source: Bright MLS
MLS Number: DCDC2210958
APN: 2989-0035
- 810 Madison St NW
- 842 Madison St NW Unit B
- 815 Marietta Place NW
- 712 Marietta Place NW Unit 2
- 712 Marietta Place NW Unit 104
- 723 Longfellow St NW Unit P-3
- 738 Longfellow St NW Unit 108
- 738 Longfellow St NW Unit 213
- 738 Longfellow St NW Unit 216
- 738 Longfellow St NW Unit 312
- 939 Longfellow St NW Unit 305
- 5506 8th St NW
- 936 Madison St NW Unit 201
- 706 Longfellow St NW
- 921 Kennedy St NW
- 818 Kennedy St NW Unit 9
- 923 Kennedy St NW
- 822 Kennedy St NW Unit 8
- 824 Kennedy St NW Unit 2
- 623 Longfellow St NW
- 839 Kennedy St NW Unit 102
- 911 Kennedy St NW Unit 8
- 911 Kennedy St NW Unit 13
- 911 Kennedy St NW
- 721 Kennedy St NW Unit 2
- 818 Kennedy St NW Unit 9
- 927 Kennedy St NW Unit 303
- 927 Kennedy St NW Unit 404
- 5508 7th St NW
- 5702-5708 Georgia Ave NW
- 1209 Madison St NW
- 5421 8th St NW Unit B
- 930 Kennedy St NW
- 1202 Longfellow St NW Unit 5
- 5505 7th St NW Unit 5
- 805 Jefferson St NW
- 611 Kennedy St NW Unit 202
- 5885 Colorado Ave NW Unit 401
- 5885 Colorado Ave NW Unit 303
- 531 Kennedy St NW Unit 4
