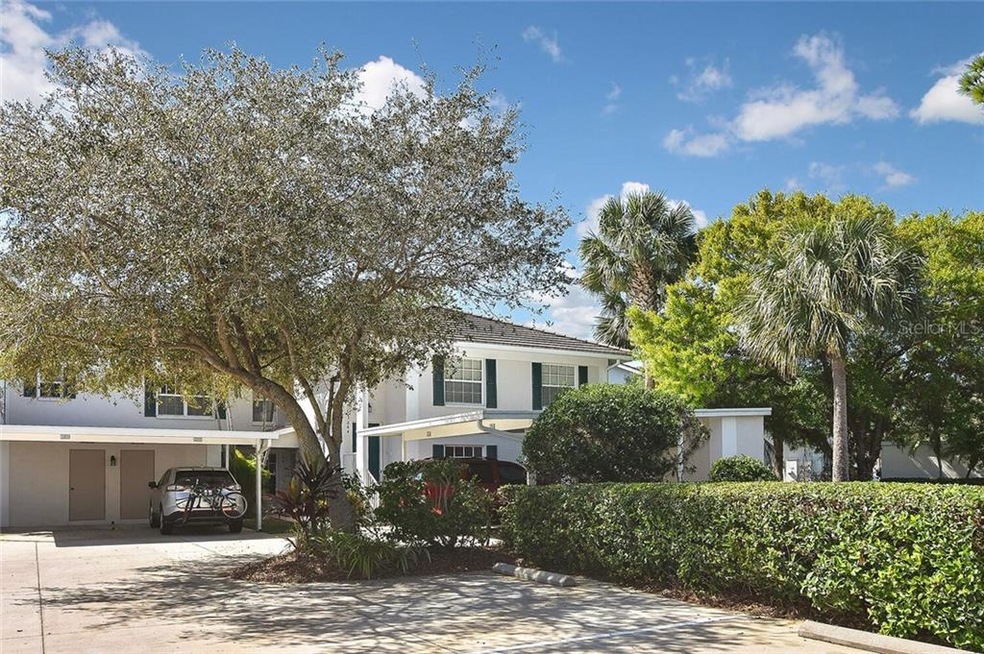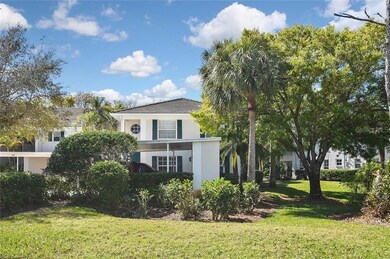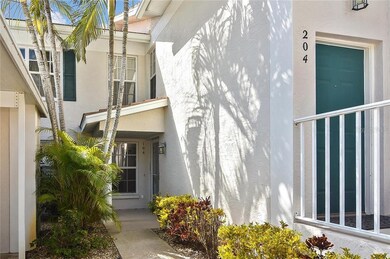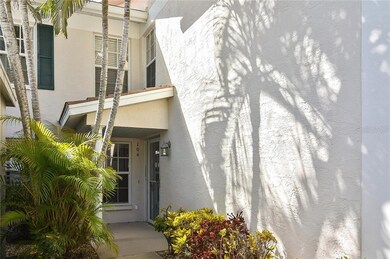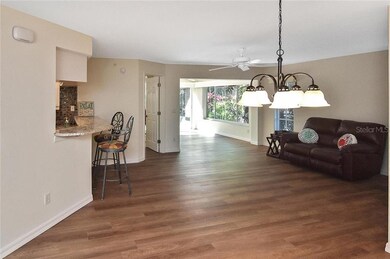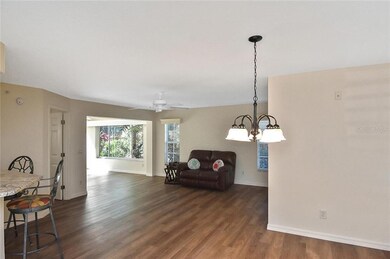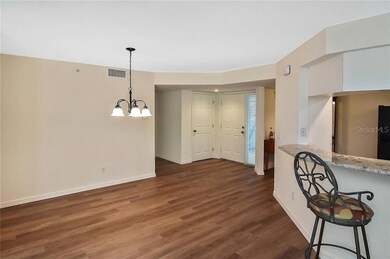
821 Montrose Dr Unit 104 Venice, FL 34293
Plantation NeighborhoodHighlights
- Golf Course Community
- Florida Architecture
- Community Pool
- Taylor Ranch Elementary School Rated A-
- Sun or Florida Room
- Security Service
About This Home
As of May 2024Welcome to this first floor 3 bedroom condo in The Gardens of St Andrews section in Plantation Golf & Country Club. This unit welcomes you with it s new luxury vinyl hardwood flooring, granite counter tops and new kitchen cabinets. The kitchen opens to the spacious living area with a breakfast nook and breakfast bar with stools. A split bedroom floor plan allows both owner s and guests privacy. This lovely first floor end unit lets in the natural light and the Florida Room brings the outside in. Slide open the doors to the backyard patio to enjoy the tropical foliage of the preserve view. There is a storage unit in the 1-car Carport. Additional inside storage is located under stairs, the A/C unit (just serviced), is in an interior storage closet, and this unit has a laundry room. Membership to the Plantation Golf & Country Club is optional and offered at various levels sure to fit your lifestyle! Golfers will enjoy two 18 hole championship courses! Tennis! Bocce! Fitness Center! Olympic size heated pool with Tiki bar! 2 restaurants offer lovely views of the Bobcat course. All of this conveniently located to beaches, shopping, restaurants, our quaint Downtown on Historic Venice Island, the Jetty s. Don t miss out on this move-in ready condo ready for your finishing touches!
Last Agent to Sell the Property
Dawn Durell
License #3302622 Listed on: 02/15/2021
Property Details
Home Type
- Condominium
Est. Annual Taxes
- $2,469
Year Built
- Built in 1999
Lot Details
- Northeast Facing Home
- Metered Sprinkler System
HOA Fees
- $42 Monthly HOA Fees
Home Design
- Florida Architecture
- Slab Foundation
- Tile Roof
- Block Exterior
- Stucco
Interior Spaces
- 1,589 Sq Ft Home
- 2-Story Property
- Partially Furnished
- Ceiling Fan
- Sliding Doors
- Sun or Florida Room
- Vinyl Flooring
Kitchen
- Range<<rangeHoodToken>>
- <<microwave>>
- Dishwasher
- Disposal
Bedrooms and Bathrooms
- 3 Bedrooms
- Split Bedroom Floorplan
- 2 Full Bathrooms
Laundry
- Laundry in unit
- Dryer
- Washer
Home Security
Parking
- 1 Carport Space
- Assigned Parking
Outdoor Features
- Exterior Lighting
- Outdoor Storage
Schools
- Taylor Ranch Elementary School
- Venice Area Middle School
- Venice Senior High School
Utilities
- Central Heating and Cooling System
- Electric Water Heater
- Cable TV Available
Listing and Financial Details
- Assessor Parcel Number 0441061020
Community Details
Overview
- Association fees include community pool, ground maintenance, pest control, sewer, water
- Capri Property Management/Debbie Green Association, Phone Number (941) 412-0449
- Gardens Of St Andrews Park Community
- Gardens Of St Andrews Park At Plantation Subdivision
- Association Approval Required
- The community has rules related to deed restrictions, allowable golf cart usage in the community
Recreation
- Golf Course Community
- Community Pool
Pet Policy
- Pets up to 25 lbs
- Breed Restrictions
Security
- Security Service
- Fire and Smoke Detector
Ownership History
Purchase Details
Home Financials for this Owner
Home Financials are based on the most recent Mortgage that was taken out on this home.Purchase Details
Purchase Details
Home Financials for this Owner
Home Financials are based on the most recent Mortgage that was taken out on this home.Purchase Details
Purchase Details
Home Financials for this Owner
Home Financials are based on the most recent Mortgage that was taken out on this home.Purchase Details
Home Financials for this Owner
Home Financials are based on the most recent Mortgage that was taken out on this home.Similar Homes in Venice, FL
Home Values in the Area
Average Home Value in this Area
Purchase History
| Date | Type | Sale Price | Title Company |
|---|---|---|---|
| Warranty Deed | $305,000 | None Listed On Document | |
| Warranty Deed | $301,500 | Thomas C Tyler Jr Pc | |
| Warranty Deed | $240,000 | Attorney | |
| Warranty Deed | $191,900 | Msc Title Inc | |
| Warranty Deed | $139,000 | Attorney | |
| Warranty Deed | $255,000 | Msc Title Inc |
Mortgage History
| Date | Status | Loan Amount | Loan Type |
|---|---|---|---|
| Open | $205,000 | New Conventional | |
| Previous Owner | $55,000 | Credit Line Revolving | |
| Previous Owner | $97,300 | New Conventional | |
| Previous Owner | $75,000 | Purchase Money Mortgage |
Property History
| Date | Event | Price | Change | Sq Ft Price |
|---|---|---|---|---|
| 05/20/2024 05/20/24 | Sold | $305,000 | -4.7% | $192 / Sq Ft |
| 04/13/2024 04/13/24 | Pending | -- | -- | -- |
| 04/02/2024 04/02/24 | Price Changed | $319,900 | -4.5% | $201 / Sq Ft |
| 02/06/2024 02/06/24 | For Sale | $334,900 | +39.5% | $211 / Sq Ft |
| 03/15/2021 03/15/21 | Sold | $240,000 | +2.1% | $151 / Sq Ft |
| 02/25/2021 02/25/21 | Pending | -- | -- | -- |
| 02/15/2021 02/15/21 | For Sale | $235,000 | +69.1% | $148 / Sq Ft |
| 09/07/2012 09/07/12 | Sold | $139,000 | 0.0% | $87 / Sq Ft |
| 05/19/2012 05/19/12 | Pending | -- | -- | -- |
| 01/22/2012 01/22/12 | For Sale | $139,000 | -- | $87 / Sq Ft |
Tax History Compared to Growth
Tax History
| Year | Tax Paid | Tax Assessment Tax Assessment Total Assessment is a certain percentage of the fair market value that is determined by local assessors to be the total taxable value of land and additions on the property. | Land | Improvement |
|---|---|---|---|---|
| 2024 | $4,043 | $279,400 | -- | $279,400 |
| 2023 | $4,043 | $317,200 | $0 | $317,200 |
| 2022 | $3,534 | $261,500 | $0 | $261,500 |
| 2021 | $2,646 | $181,600 | $0 | $181,600 |
| 2020 | $2,469 | $164,300 | $0 | $164,300 |
| 2019 | $2,433 | $164,500 | $0 | $164,500 |
| 2018 | $2,462 | $168,400 | $0 | $168,400 |
| 2017 | $2,445 | $164,100 | $0 | $164,100 |
| 2016 | $2,418 | $157,800 | $0 | $157,800 |
| 2015 | $1,411 | $155,900 | $0 | $155,900 |
| 2014 | $1,404 | $110,500 | $0 | $0 |
Agents Affiliated with this Home
-
Nick Wikoff
N
Seller's Agent in 2024
Nick Wikoff
EXP REALTY LLC
(813) 785-3108
2 in this area
47 Total Sales
-
Candy Genot
C
Buyer's Agent in 2024
Candy Genot
BRIGHT REALTY
(941) 552-6036
2 in this area
49 Total Sales
-
D
Seller's Agent in 2021
Dawn Durell
-
Bambi Utton

Buyer's Agent in 2021
Bambi Utton
Michael Saunders
(941) 228-4881
107 in this area
122 Total Sales
-
Barbara Saputo

Seller's Agent in 2012
Barbara Saputo
BERKSHIRE HATHAWAY HOMESERVICES FLORIDA REALTY
(941) 207-5055
5 in this area
41 Total Sales
-
Helene Johnston, P.A.

Buyer's Agent in 2012
Helene Johnston, P.A.
Michael Saunders
(941) 232-5484
6 in this area
29 Total Sales
Map
Source: Stellar MLS
MLS Number: N6114024
APN: 0441-06-1020
- 821 Montrose Dr Unit 103
- 821 Montrose Dr Unit 201
- 815 Montrose Dr Unit 103
- 819 Montrose Dr Unit 102
- 915 Tartan Dr Unit 29
- 921 Tartan Dr Unit 31
- 903 Tartan Dr
- 835 Chalmers Dr Unit 835
- 903 Addington Ct Unit 203
- 902 Addington Ct Unit 202
- 832 Carnoustie Dr
- 805 Montrose Dr Unit 203
- 838 Carnoustie Dr
- 802 Montrose Dr Unit 204
- 803 Montrose Dr Unit 201
- 801 Montrose Dr Unit 202
- 804 Montrose Dr Unit 103
- 900 Paisley Ct Unit 1
- 912 Barclay Ct Unit 23
- 915 Barclay Ct
