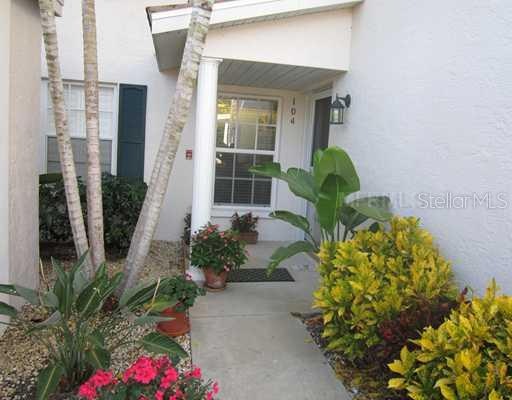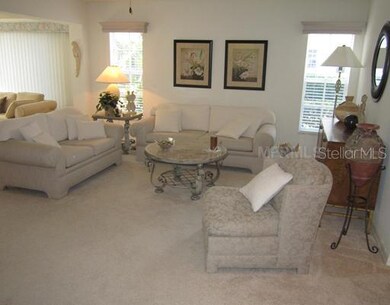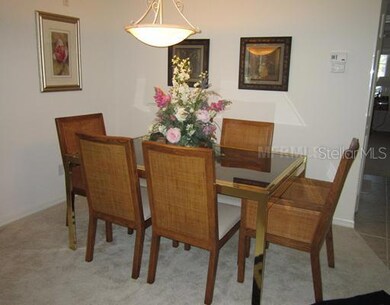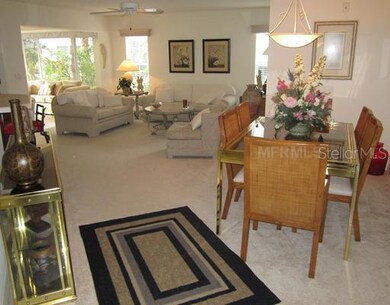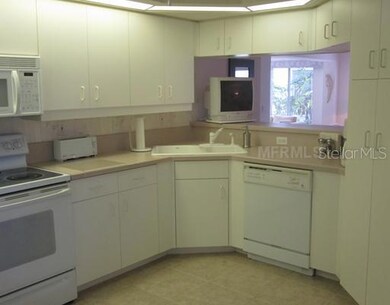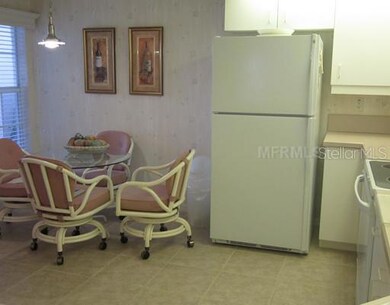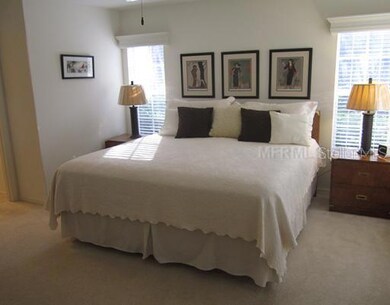
821 Montrose Dr Unit 104 Venice, FL 34293
Plantation NeighborhoodHighlights
- 2.5 Acre Lot
- Open Floorplan
- Park or Greenbelt View
- Taylor Ranch Elementary School Rated A-
- Deck
- End Unit
About This Home
As of May 2024Move in Ready! It's immaculate, light, bright, and so roomy. Private natural Florida view offers privacy and beautiful nature views, but is an easy walk to community pool and clubhouse. Split BR plan, large bedrooms, eat-in kitchen, open floor-plan. Neutral furnishings in excellent condition, most furniture included. Located in Plantation Golf and Country Club offering two 18-hole championship golf courses, har-tru tennis courts, 2 restaurants, fitness center, jr. olympic size pool and more. Membership to country club is optional. There are 3 St. Andrews pools for owner/guests and many social activities in community. This could be your home or home away from home! This is a lovely unit, everything is as good as it gets.
Last Agent to Sell the Property
BERKSHIRE HATHAWAY HOMESERVICES FLORIDA REALTY License #326407 Listed on: 01/22/2012

Property Details
Home Type
- Condominium
Est. Annual Taxes
- $1,819
Year Built
- Built in 1999
Lot Details
- End Unit
- Mature Landscaping
- Irrigation
HOA Fees
- $34 Monthly HOA Fees
Parking
- 1 Carport Space
Home Design
- Slab Foundation
- Tile Roof
- Block Exterior
- Stucco
Interior Spaces
- 1,589 Sq Ft Home
- 2-Story Property
- Open Floorplan
- Ceiling Fan
- Window Treatments
- Sliding Doors
- Combination Dining and Living Room
- Park or Greenbelt Views
Kitchen
- Eat-In Kitchen
- Range<<rangeHoodToken>>
- Dishwasher
- Disposal
Flooring
- Carpet
- Ceramic Tile
Bedrooms and Bathrooms
- 3 Bedrooms
- Split Bedroom Floorplan
- Walk-In Closet
- 2 Full Bathrooms
Laundry
- Dryer
- Washer
Home Security
Outdoor Features
- Deck
- Patio
- Shed
- Porch
Utilities
- Central Heating and Cooling System
- Electric Water Heater
- Cable TV Available
Listing and Financial Details
- Down Payment Assistance Available
- Visit Down Payment Resource Website
- Legal Lot and Block 104 / 13
- Assessor Parcel Number 0441061020
Community Details
Overview
- Association fees include cable TV, community pool, insurance, maintenance structure, ground maintenance, maintenance repairs, manager, pest control, recreational facilities, security, sewer, water
- Capri Management Association
- St Andrews Community
- Gardens 4 Of St Andrews Park At The Plantation Subdivision
- Rental Restrictions
Recreation
- Community Pool
Pet Policy
- Pets Allowed
- Pets up to 25 lbs
- 1 Pet Allowed
Security
- Fire and Smoke Detector
Ownership History
Purchase Details
Home Financials for this Owner
Home Financials are based on the most recent Mortgage that was taken out on this home.Purchase Details
Purchase Details
Home Financials for this Owner
Home Financials are based on the most recent Mortgage that was taken out on this home.Purchase Details
Purchase Details
Home Financials for this Owner
Home Financials are based on the most recent Mortgage that was taken out on this home.Purchase Details
Home Financials for this Owner
Home Financials are based on the most recent Mortgage that was taken out on this home.Similar Homes in Venice, FL
Home Values in the Area
Average Home Value in this Area
Purchase History
| Date | Type | Sale Price | Title Company |
|---|---|---|---|
| Warranty Deed | $305,000 | None Listed On Document | |
| Warranty Deed | $301,500 | Thomas C Tyler Jr Pc | |
| Warranty Deed | $240,000 | Attorney | |
| Warranty Deed | $191,900 | Msc Title Inc | |
| Warranty Deed | $139,000 | Attorney | |
| Warranty Deed | $255,000 | Msc Title Inc |
Mortgage History
| Date | Status | Loan Amount | Loan Type |
|---|---|---|---|
| Open | $205,000 | New Conventional | |
| Previous Owner | $55,000 | Credit Line Revolving | |
| Previous Owner | $97,300 | New Conventional | |
| Previous Owner | $75,000 | Purchase Money Mortgage |
Property History
| Date | Event | Price | Change | Sq Ft Price |
|---|---|---|---|---|
| 05/20/2024 05/20/24 | Sold | $305,000 | -4.7% | $192 / Sq Ft |
| 04/13/2024 04/13/24 | Pending | -- | -- | -- |
| 04/02/2024 04/02/24 | Price Changed | $319,900 | -4.5% | $201 / Sq Ft |
| 02/06/2024 02/06/24 | For Sale | $334,900 | +39.5% | $211 / Sq Ft |
| 03/15/2021 03/15/21 | Sold | $240,000 | +2.1% | $151 / Sq Ft |
| 02/25/2021 02/25/21 | Pending | -- | -- | -- |
| 02/15/2021 02/15/21 | For Sale | $235,000 | +69.1% | $148 / Sq Ft |
| 09/07/2012 09/07/12 | Sold | $139,000 | 0.0% | $87 / Sq Ft |
| 05/19/2012 05/19/12 | Pending | -- | -- | -- |
| 01/22/2012 01/22/12 | For Sale | $139,000 | -- | $87 / Sq Ft |
Tax History Compared to Growth
Tax History
| Year | Tax Paid | Tax Assessment Tax Assessment Total Assessment is a certain percentage of the fair market value that is determined by local assessors to be the total taxable value of land and additions on the property. | Land | Improvement |
|---|---|---|---|---|
| 2024 | $4,043 | $279,400 | -- | $279,400 |
| 2023 | $4,043 | $317,200 | $0 | $317,200 |
| 2022 | $3,534 | $261,500 | $0 | $261,500 |
| 2021 | $2,646 | $181,600 | $0 | $181,600 |
| 2020 | $2,469 | $164,300 | $0 | $164,300 |
| 2019 | $2,433 | $164,500 | $0 | $164,500 |
| 2018 | $2,462 | $168,400 | $0 | $168,400 |
| 2017 | $2,445 | $164,100 | $0 | $164,100 |
| 2016 | $2,418 | $157,800 | $0 | $157,800 |
| 2015 | $1,411 | $155,900 | $0 | $155,900 |
| 2014 | $1,404 | $110,500 | $0 | $0 |
Agents Affiliated with this Home
-
Nick Wikoff
N
Seller's Agent in 2024
Nick Wikoff
EXP REALTY LLC
(813) 785-3108
2 in this area
47 Total Sales
-
Candy Genot
C
Buyer's Agent in 2024
Candy Genot
BRIGHT REALTY
(941) 552-6036
2 in this area
49 Total Sales
-
D
Seller's Agent in 2021
Dawn Durell
-
Bambi Utton

Buyer's Agent in 2021
Bambi Utton
Michael Saunders
(941) 228-4881
107 in this area
122 Total Sales
-
Barbara Saputo

Seller's Agent in 2012
Barbara Saputo
BERKSHIRE HATHAWAY HOMESERVICES FLORIDA REALTY
(941) 207-5055
5 in this area
41 Total Sales
-
Helene Johnston, P.A.

Buyer's Agent in 2012
Helene Johnston, P.A.
Michael Saunders
(941) 232-5484
6 in this area
29 Total Sales
Map
Source: Stellar MLS
MLS Number: N5775404
APN: 0441-06-1020
- 821 Montrose Dr Unit 103
- 821 Montrose Dr Unit 201
- 815 Montrose Dr Unit 103
- 819 Montrose Dr Unit 102
- 915 Tartan Dr Unit 29
- 921 Tartan Dr Unit 31
- 903 Tartan Dr
- 835 Chalmers Dr Unit 835
- 903 Addington Ct Unit 203
- 902 Addington Ct Unit 202
- 832 Carnoustie Dr
- 805 Montrose Dr Unit 203
- 838 Carnoustie Dr
- 802 Montrose Dr Unit 204
- 803 Montrose Dr Unit 201
- 801 Montrose Dr Unit 202
- 804 Montrose Dr Unit 103
- 900 Paisley Ct Unit 1
- 912 Barclay Ct Unit 23
- 915 Barclay Ct
