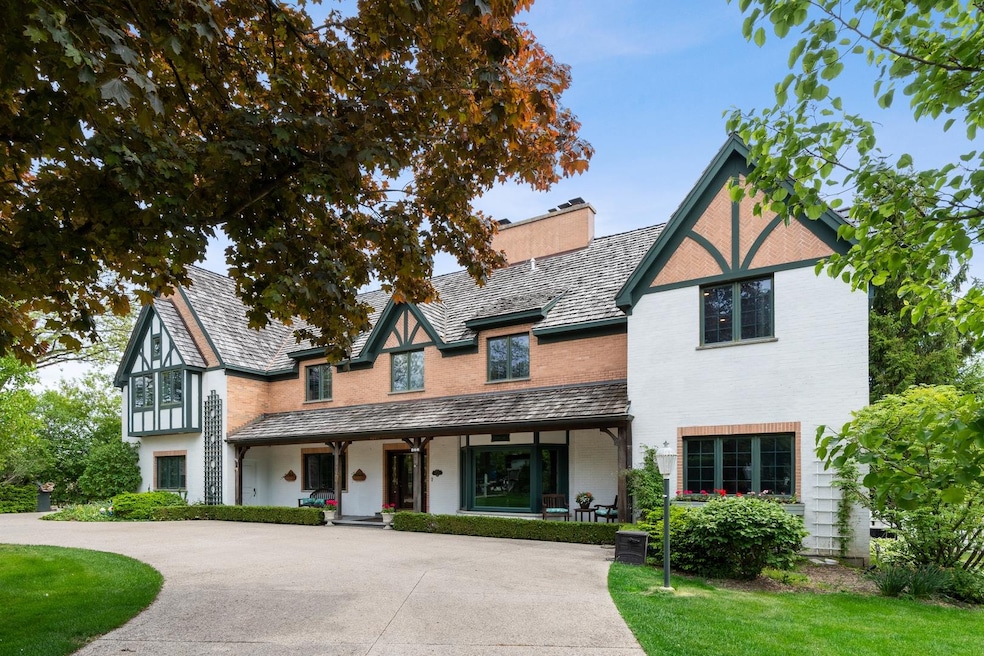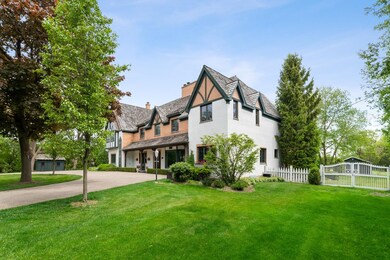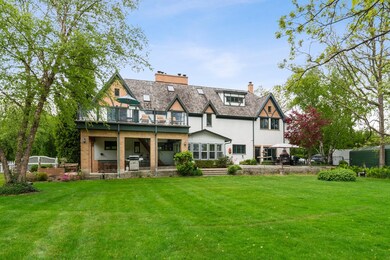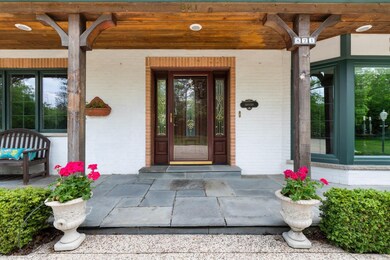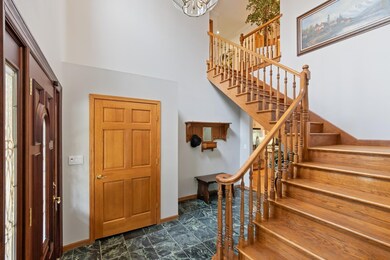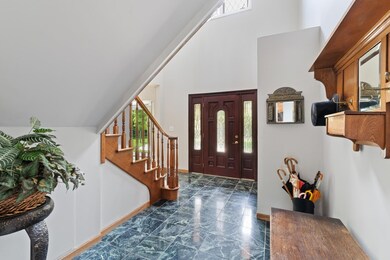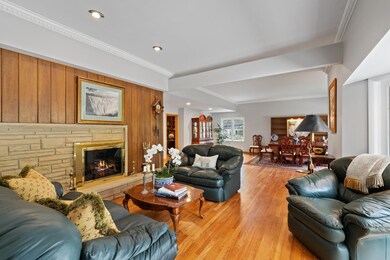
821 N Waukegan Rd Lake Forest, IL 60045
Estimated Value: $1,392,000 - $1,736,000
Highlights
- Spa
- Rooftop Deck
- Landscaped Professionally
- Deer Path Middle School East Rated A
- Multiple Garages
- Mature Trees
About This Home
As of May 2022The space you craved!! Own your own little English manor home, Hickory Oaks, with lots of room to entertain family and friends, on a professionally landscaped lush, 1.5 acre of land with mature trees and ample room for a pool, RV storage or any other toys that need an electric 50amp charger. This home is equipped for low overhead with low maintenance features - perfect for indoor and outdoor activities. Four levels of finished living space with hardwood throughout, 3 zones of heat and air, 4 wood burning fireplaces, two tank-less instant hot water heaters, gutter guards, no sump pumps to deal with - all Eco- friendly features - a 15 zone sprinkler system to cover the whole garden and beautiful outdoor up-lighting to showcase this gorgeous property. Fabulous outdoor space with a spa tub and a roof top deck, patios and lots of lawn to play. Enjoy the exceptionally spacious primary suite with whirlpool tub and separate shower and a huge walk-in closet /dressing room. The majority of the spacious bedrooms have walk-in closets. The well-equipped kitchen features a fireplace, separate breakfast room and an adjacent four-season room. The living/ dining/ great room area, is a gracious flex space for big gatherings, in addition to the separate family room. You'll find the third level, is the ultimate playroom / studio / au pair suite, with a sitting area, a bedroom and a half bathroom. A finished walk out English basement offers a wet bar, wine room, huge recreation/exercise area, a half bathroom and a spacious workshop. A convenient first floor bedroom with full bathroom, can also serve as a second private study, or an in-law situation. The first-floor library serves all the needs of the flex workers. A second office is available on the second floor. This home truly offers the space and privacy that the multi-generational family needs in its daily activities. The expansive gardens offer an arbor with grape and trumpet vine, a vegetable garden, two sheds for the expert gardener and a fully fenced periphery, with a walking path and a gate access to the Castlegate neighborhood and direct access to downtown Lake Forest along the sidewalks. The home has two gates, as part of the circular driveway which is paved in exposed aggregate concrete. What a find!! A must see to appreciate the space and potential!
Last Agent to Sell the Property
@properties Christie's International Real Estate License #471000177 Listed on: 03/27/2022

Home Details
Home Type
- Single Family
Est. Annual Taxes
- $18,285
Year Built
- Built in 1999
Lot Details
- 1.55 Acre Lot
- Lot Dimensions are 149.9x409.3x151x427.1
- Fenced Yard
- Landscaped Professionally
- Paved or Partially Paved Lot
- Level Lot
- Sprinkler System
- Mature Trees
Parking
- 2 Car Attached Garage
- Multiple Garages
- Garage ceiling height seven feet or more
- Garage Transmitter
- Garage Door Opener
- Parking Included in Price
Home Design
- English Architecture
- Brick Exterior Construction
- Shake Roof
- Concrete Perimeter Foundation
Interior Spaces
- 5,774 Sq Ft Home
- 2-Story Property
- Wet Bar
- Built-In Features
- Coffered Ceiling
- Vaulted Ceiling
- Whole House Fan
- Ceiling Fan
- Skylights
- Wood Burning Fireplace
- Heatilator
- Attached Fireplace Door
- Gas Log Fireplace
- Window Treatments
- Entrance Foyer
- Family Room with Fireplace
- 4 Fireplaces
- Living Room with Fireplace
- Combination Dining and Living Room
- Breakfast Room
- Recreation Room
- Play Room
- Heated Enclosed Porch
- Unfinished Attic
Kitchen
- Gas Cooktop
- Range Hood
- Microwave
- Dishwasher
- Disposal
- Fireplace in Kitchen
Flooring
- Wood
- Ceramic Tile
Bedrooms and Bathrooms
- 7 Bedrooms
- 7 Potential Bedrooms
- Main Floor Bedroom
- Walk-In Closet
- Bathroom on Main Level
- Dual Sinks
- Whirlpool Bathtub
- Separate Shower
Laundry
- Laundry Room
- Laundry on main level
- Dryer
- Washer
- Sink Near Laundry
Partially Finished Basement
- Walk-Out Basement
- Basement Fills Entire Space Under The House
- Walk-Up Access
- Exterior Basement Entry
- Fireplace in Basement
- Rough-In Fireplace in Basement
- Recreation or Family Area in Basement
- Finished Basement Bathroom
- Rough-In Basement Bathroom
- Basement Storage
Home Security
- Home Security System
- Storm Screens
- Carbon Monoxide Detectors
Eco-Friendly Details
- Air Purifier
Outdoor Features
- Spa
- Rooftop Deck
- Patio
- Exterior Lighting
- Shed
- Pergola
- Outdoor Grill
Schools
- Everett Elementary School
- Deer Path Middle School
- Lake Forest High School
Utilities
- Forced Air Zoned Heating and Cooling System
- Humidifier
- Heating System Uses Natural Gas
- 200+ Amp Service
- Multiple Water Heaters
- TV Antenna
Community Details
- Custom
Listing and Financial Details
- Homeowner Tax Exemptions
Ownership History
Purchase Details
Home Financials for this Owner
Home Financials are based on the most recent Mortgage that was taken out on this home.Purchase Details
Home Financials for this Owner
Home Financials are based on the most recent Mortgage that was taken out on this home.Similar Homes in Lake Forest, IL
Home Values in the Area
Average Home Value in this Area
Purchase History
| Date | Buyer | Sale Price | Title Company |
|---|---|---|---|
| Ortega Jorge | $1,005,000 | Smythe & Lee | |
| Grevers Edwin L | $337,500 | 1St American Title |
Mortgage History
| Date | Status | Borrower | Loan Amount |
|---|---|---|---|
| Open | Ortega Jorge | $904,500 | |
| Previous Owner | Grevers Edwin L | $240,900 | |
| Previous Owner | Grevers Edwin L | $300,000 | |
| Previous Owner | Grevers Edwin L | $100,000 | |
| Previous Owner | Grovers Edwin L | $210,000 | |
| Previous Owner | Grevers Edwin L | $275,000 | |
| Previous Owner | Grevers Edwin L | $275,000 | |
| Previous Owner | Grevers Edwin L | $280,000 | |
| Previous Owner | Grevers Edwin L | $276,000 | |
| Previous Owner | Grevers Edwin L | $100,000 | |
| Previous Owner | Grevers Edwin L | $275,000 | |
| Previous Owner | Grevers Edwin L | $275,000 | |
| Previous Owner | Grevers Edwin L | $100,000 | |
| Previous Owner | Grevers Edwin L | $200,000 |
Property History
| Date | Event | Price | Change | Sq Ft Price |
|---|---|---|---|---|
| 05/31/2022 05/31/22 | Sold | $1,005,000 | -16.2% | $174 / Sq Ft |
| 04/12/2022 04/12/22 | Pending | -- | -- | -- |
| 03/27/2022 03/27/22 | For Sale | $1,199,000 | -- | $208 / Sq Ft |
Tax History Compared to Growth
Tax History
| Year | Tax Paid | Tax Assessment Tax Assessment Total Assessment is a certain percentage of the fair market value that is determined by local assessors to be the total taxable value of land and additions on the property. | Land | Improvement |
|---|---|---|---|---|
| 2024 | $21,356 | $403,832 | $124,997 | $278,835 |
| 2023 | $20,305 | $338,422 | $104,751 | $233,671 |
| 2022 | $20,305 | $335,337 | $103,796 | $231,541 |
| 2021 | $19,701 | $332,445 | $102,901 | $229,544 |
| 2020 | $19,302 | $334,283 | $103,470 | $230,813 |
| 2019 | $18,342 | $328,147 | $101,571 | $226,576 |
| 2018 | $13,864 | $311,797 | $127,350 | $184,447 |
| 2017 | $15,847 | $306,585 | $125,221 | $181,364 |
| 2016 | $15,082 | $291,819 | $119,190 | $172,629 |
| 2015 | $14,847 | $274,783 | $112,232 | $162,551 |
| 2014 | $14,293 | $263,492 | $100,762 | $162,730 |
| 2012 | $14,017 | $265,778 | $101,636 | $164,142 |
Agents Affiliated with this Home
-
Rina Du Toit

Seller's Agent in 2022
Rina Du Toit
@ Properties
(847) 615-5061
21 Total Sales
-
Samuel Lubeck

Buyer's Agent in 2022
Samuel Lubeck
Baird Warner
(847) 370-7707
145 Total Sales
Map
Source: Midwest Real Estate Data (MRED)
MLS Number: 11358330
APN: 12-30-400-009
- 910 Lane Lorraine
- 681 Halligan Cir
- 811 Larchmont Ln
- 1106 Winwood Dr
- 1200 Winwood Dr
- 380 Deerpath Square
- 850 Gage Ln
- 860 Gage Ln
- 1266 Winwood Dr
- 205 N Savanna Ct
- 206 Warwick Rd
- 870 Symphony Dr
- 172 N Ridge Rd
- 1717 Marquette Ct
- 280 W Laurel Ave
- 1700 Cornell Ct
- 30 Rue Foret
- Lot 5 Whitehall Ln
- Lot 7 Whitehall Ln
- Lot 8 Whitehall Ln
- 821 N Waukegan Rd
- 785 N Waukegan Rd
- 772 Burton Dr
- 1045 W Summerfield Dr
- 745 N Waukegan Rd
- 1030 Oak Grove Ln
- 760 Burton Dr
- 793 Burton Dr
- 900 N Waukegan Rd
- 1078 Oak Grove Ln
- 996 Castlegate Ct
- 972 Castlegate Ct
- 1045 Oak Grove Ln
- 1065 Acorn Trail
- 921 Lane Lorraine
- 915 Lane Lorraine
- 1100 W Summerfield Dr
- 930 Castlegate Ct
- 1090 Oak Grove Ln
- 876 Lane Lorraine
