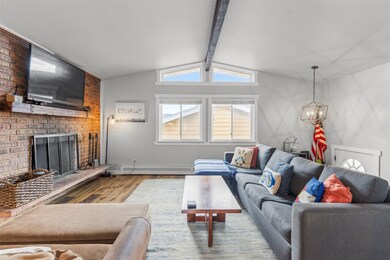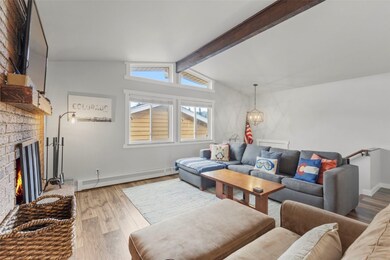821 Pitkin St Unit 8 Dillon, CO 80435
Estimated payment $4,948/month
Highlights
- Mountain View
- Baseboard Heating
- High Speed Internet
- Wood Flooring
- 2 Car Garage
- 1-minute walk to Frisco's Funtastic Funground
About This Home
Don’t miss this unique opportunity to own a charming 2-bedroom townhome just steps from downtown Frisco. This desirable corner unit boasts a southwest-facing orientation with breathtaking views of Peak One and the Ten Mile Range. Thoughtfully designed, the home features a spacious living room, a generous kitchen, and a separate dining area—perfect for entertaining or cozy nights in. Both bedrooms are conveniently located on the lower level, providing privacy and quiet retreat. Enjoy outdoor living year-round with your own private fenced yard complete with a hot tub. A 2-car garage offers ample storage for all your mountain gear. With its unbeatable location, smart floor plan, and incredible mountain views, this townhome offers the best of Frisco living. Schedule your showing today!
Listing Agent
Slifer Smith & Frampton R.E. Brokerage Phone: (970) 471-6276 License #FA40047484 Listed on: 07/24/2025
Townhouse Details
Home Type
- Townhome
Est. Annual Taxes
- $3,364
Year Built
- Built in 1973
Lot Details
- 1,908 Sq Ft Lot
- Southern Exposure
HOA Fees
- $350 Monthly HOA Fees
Parking
- 2 Car Garage
Home Design
- Entry on the 1st floor
- Concrete Foundation
- Asphalt Roof
Interior Spaces
- 998 Sq Ft Home
- 2-Story Property
- Partially Furnished
- Wood Burning Fireplace
- Mountain Views
Kitchen
- Gas Cooktop
- Microwave
- Dishwasher
Flooring
- Wood
- Carpet
- Tile
Bedrooms and Bathrooms
- 2 Bedrooms
Laundry
- Laundry in unit
- Dryer
- Washer
Utilities
- Heating System Uses Natural Gas
- Radiant Heating System
- Baseboard Heating
- High Speed Internet
- Satellite Dish
- Cable TV Available
Listing and Financial Details
- Assessor Parcel Number 1100970
Community Details
Overview
- Bills Ranch Resub L 1 Sub Subdivision
Pet Policy
- Only Owners Allowed Pets
Map
Home Values in the Area
Average Home Value in this Area
Property History
| Date | Event | Price | List to Sale | Price per Sq Ft |
|---|---|---|---|---|
| 08/29/2025 08/29/25 | Price Changed | $825,000 | -2.7% | $827 / Sq Ft |
| 08/29/2025 08/29/25 | For Sale | $847,500 | 0.0% | $849 / Sq Ft |
| 08/09/2025 08/09/25 | Pending | -- | -- | -- |
| 07/24/2025 07/24/25 | For Sale | $847,500 | -- | $849 / Sq Ft |
Source: Summit MLS
MLS Number: S1061647
- 706 Frisco St Unit A
- 705 707 709 Frisco St Unit 1-7
- 416 Bayview Dr Unit C
- 416 Bayview Dr
- 45 Watertower Way Unit B202
- 309 S 6th Ave Unit 1
- 723 Hunters Cir
- 510 Pitkin St Unit C4
- 117 S 6th Ave Unit 13
- 539 Granite St Unit 12
- 620 S 7th Ave Unit 157
- 570 Bills Ranch Rd Unit 335
- 670 S 7th Ave Unit 249
- 500 Bills Ranch Rd Unit 161
- 520 Night Chant Ln
- 601 Galena St Unit C
- 310 E Main St Unit 204
- 310 E Main St Unit 206
- 310 E Main St Unit 202
- 310 E Main St Unit 208
- 501 Teller St Unit G
- 717 Meadow Dr Unit A
- 9460 Ryan Gulch Rd Unit 62
- 7223 Ryan Gulch Rd
- 252 Poplar Cir
- 98000 Ryan Gulch Rd
- 449 W 4th St Unit A
- 464 Silver Cir
- 306 W Lodgepole St
- 50 Drift Rd
- 80 Mule Deer Ct Unit A
- 80 Mule Deer Ct
- 930 Blue River Pkwy Unit 4C
- 930 Blue River Pkwy Unit 1D
- 930 Blue River Pkwy Unit 721
- 1030 Blue River Pkwy Unit BRF Condo
- 554 Cartier Ct
- 1100 Blue River Pkwy
- 347 Deer Path Rd
- 120 Mountain Vista Ln







