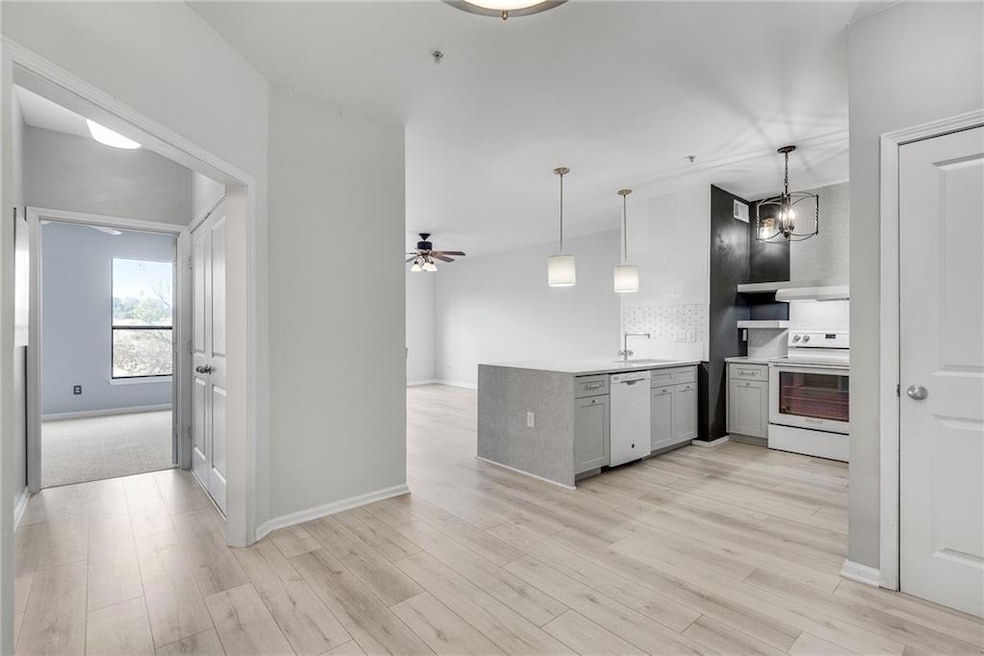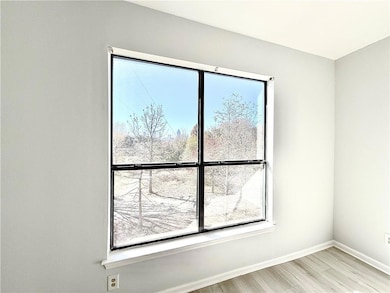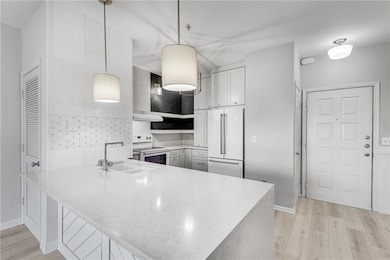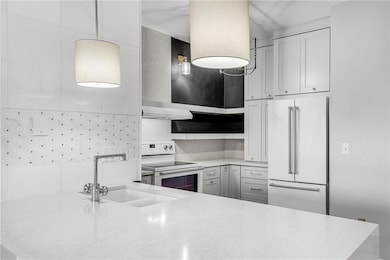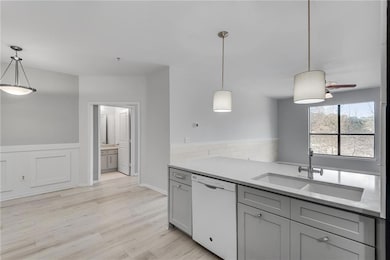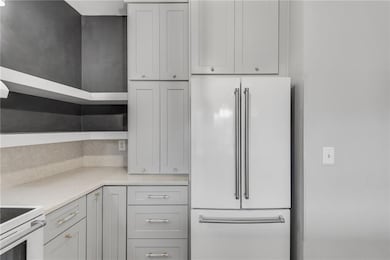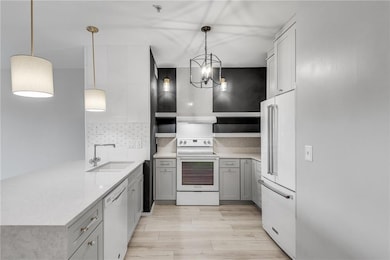821 Ralph McGill Blvd NE Unit 3247 Atlanta, GA 30306
Poncey-Highland NeighborhoodEstimated payment $2,212/month
Highlights
- Fitness Center
- Open-Concept Dining Room
- Gated Community
- Springdale Park Elementary School Rated A
- In Ground Pool
- 5-minute walk to Freedom Park
About This Home
When I say Beltline condo, I mean BELTLINE condo. Very few homes in Freedom Lofts, much less the city, have this vibrant gaze. If you're shopping for a view, this is your unit. Located directly across the Beltline from the O4W Skate Park, you have uninterrupted views of the Midtown Skyline once the leaves fall and a nice privacy screen in warmer months, courtesy of Trees Atlanta. Oh! And the inside scene isn't bad either. Fully renovated kitchen that looks like it just walked off a Pinterest board, shiplap walls and floors draped in a cozy stone and ivory palette. This is the largest one bedroom floorplan in the building, which consistently proves to be the best value in the area. Systems are newer and the HVAC has an ionizer. The community features a salt water pool with a waterfall, fitness center, secure package and mail rooms, on-site security patrol, EV charging stations, car wash, Google Fiber and direct access to the Beltline; so you can walk or bike to all the hottest restaurants and events in mere minutes. It's positioned between the heart of Inman Park and Ponce City Market, and just off Freedom Parkway, for easy access to I85/75 and I20. And again, a true Beltline view. This is one you don't want to miss.
Open House Schedule
-
Sunday, November 16, 20252:00 to 4:00 pm11/16/2025 2:00:00 PM +00:0011/16/2025 4:00:00 PM +00:00Add to Calendar
Property Details
Home Type
- Condominium
Est. Annual Taxes
- $2,322
Year Built
- Built in 2001
Lot Details
- Two or More Common Walls
HOA Fees
- $358 Monthly HOA Fees
Home Design
- Brick Exterior Construction
- Slab Foundation
- Stucco
Interior Spaces
- 793 Sq Ft Home
- 1-Story Property
- Ceiling height of 9 feet on the main level
- Ceiling Fan
- Double Pane Windows
- Open-Concept Dining Room
- Wood Flooring
- City Views
Kitchen
- Open to Family Room
- Breakfast Bar
- Electric Range
- Dishwasher
- Stone Countertops
- Disposal
Bedrooms and Bathrooms
- 1 Primary Bedroom on Main
- Walk-In Closet
- 1 Full Bathroom
- Bathtub and Shower Combination in Primary Bathroom
Laundry
- Laundry in Hall
- Electric Dryer Hookup
Parking
- 1 Car Attached Garage
- Electric Vehicle Home Charger
- Secured Garage or Parking
- Assigned Parking
Pool
- In Ground Pool
- Saltwater Pool
Location
- Property is near public transit
- Property is near shops
- Property is near the Beltline
Schools
- Springdale Park Elementary School
- David T Howard Middle School
- Midtown High School
Utilities
- Central Air
- Heat Pump System
- Electric Water Heater
- High Speed Internet
- Phone Available
- Cable TV Available
Listing and Financial Details
- Assessor Parcel Number 14 001800101015
Community Details
Overview
- $900 Initiation Fee
- 245 Units
- Evolve Management Association
- Mid-Rise Condominium
- Freedom Lofts Subdivision
- FHA/VA Approved Complex
- Rental Restrictions
Amenities
- Restaurant
Recreation
- Fitness Center
- Community Pool
- Park
- Dog Park
- Trails
Security
- Security Guard
- Gated Community
Map
Home Values in the Area
Average Home Value in this Area
Tax History
| Year | Tax Paid | Tax Assessment Tax Assessment Total Assessment is a certain percentage of the fair market value that is determined by local assessors to be the total taxable value of land and additions on the property. | Land | Improvement |
|---|---|---|---|---|
| 2025 | $1,757 | $116,240 | $15,120 | $101,120 |
| 2023 | $4,488 | $108,400 | $15,200 | $93,200 |
| 2022 | $1,922 | $99,800 | $11,480 | $88,320 |
| 2021 | $1,840 | $96,840 | $11,120 | $85,720 |
| 2020 | $1,701 | $90,640 | $12,000 | $78,640 |
| 2019 | $121 | $85,880 | $10,600 | $75,280 |
| 2018 | $1,975 | $76,400 | $14,000 | $62,400 |
| 2017 | $893 | $49,480 | $6,120 | $43,360 |
| 2016 | $896 | $49,480 | $6,120 | $43,360 |
| 2015 | $935 | $49,480 | $6,120 | $43,360 |
| 2014 | $45 | $27,280 | $3,360 | $23,920 |
Property History
| Date | Event | Price | List to Sale | Price per Sq Ft |
|---|---|---|---|---|
| 11/13/2025 11/13/25 | For Sale | $315,000 | -- | $397 / Sq Ft |
Purchase History
| Date | Type | Sale Price | Title Company |
|---|---|---|---|
| Deed | $144,400 | -- |
Mortgage History
| Date | Status | Loan Amount | Loan Type |
|---|---|---|---|
| Open | $115,520 | New Conventional |
Source: First Multiple Listing Service (FMLS)
MLS Number: 7680957
APN: 14-0018-0010-101-5
- 821 Ralph McGill Blvd NE Unit 3325
- 821 Ralph McGill Blvd NE Unit 3221
- 821 Ralph McGill Blvd NE Unit 2207
- 821 Ralph McGill Blvd NE Unit 3201
- 821 Ralph McGill Blvd NE Unit 2405
- 821 Ralph McGill Blvd NE Unit 2416
- 821 Ralph McGill Blvd NE Unit 3112
- 821 Ralph McGill Blvd NE Unit 2113
- 821 Ralph McGill Blvd NE Unit 2303
- 821 Ralph McGill Blvd NE Unit 3404
- 821 Ralph McGill Blvd NE Unit 3301
- 850 Ralph McGill Blvd NE Unit 30
- 747 Ralph McGill Blvd NE Unit 223
- 819 Belgrade Ave NE
- 536 Linwood Ave NE
- 825 North Ave NE
- 821 Ralph McGill Blvd NE Unit 3219
- 850 Ralph McGill Blvd NE Unit 30
- 828-828 Ralph McGill Blvd NE
- 747 Ralph McGill Blvd NE
- 747 Ralph McGill Blvd NE Unit 217
- 830 Belgrade Ave NE
- 720 Ralph McGill Blvd NE
- 240 N Highland Ave NE
- 392 Ashley Ave NE Unit ID1344755P
- 825 North Ave NE Unit B
- 825 North Ave NE Unit A
- 700 Rankin St NE
- 367 Ashley Ave NE
- 1008 Albion Ave NE
- 385 N Angier Ave NE
- 755 North Ave NE
- 425 N Highland Ave NE
- 450 N Highland Ave NE Unit 2
- 478 N Highland Ave NE
- 790 North Ave NE Unit 111
